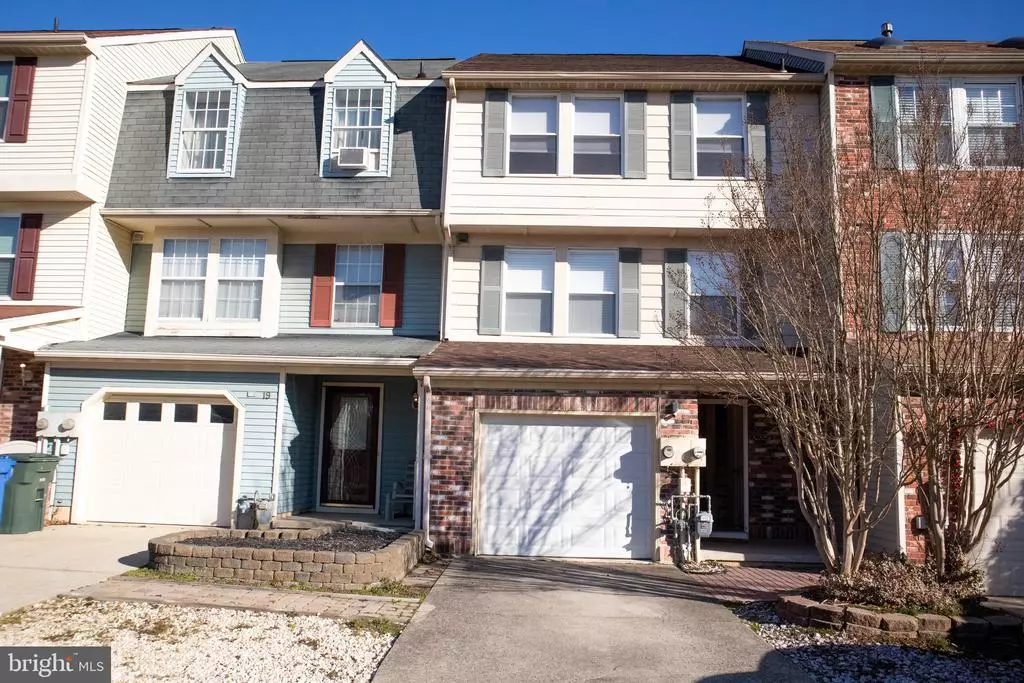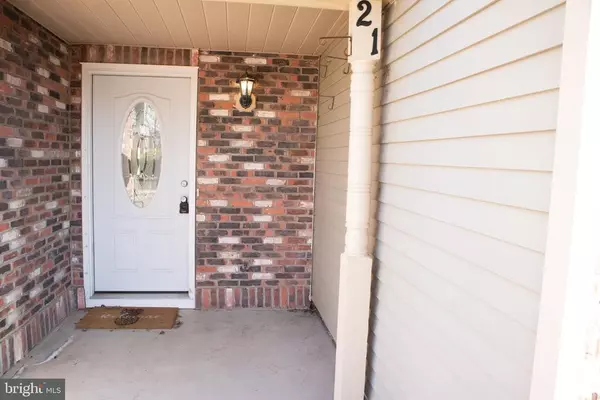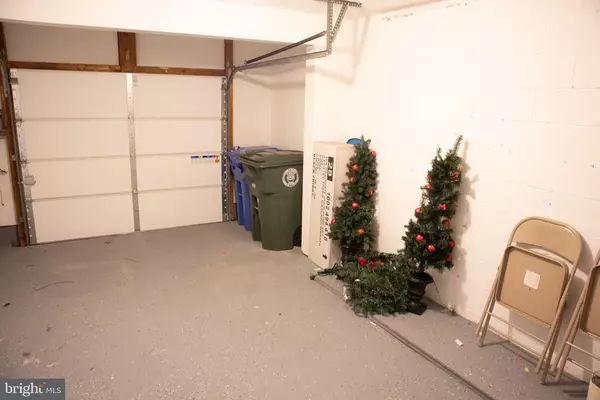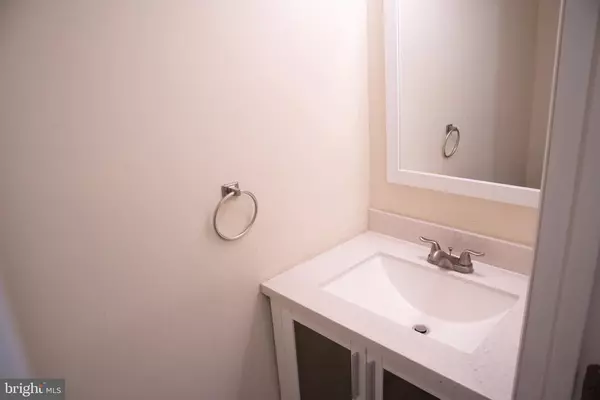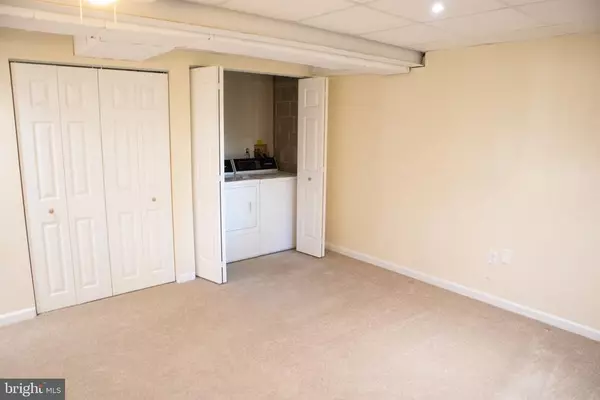$225,000
$219,000
2.7%For more information regarding the value of a property, please contact us for a free consultation.
21 STONESHIRE DR Glassboro, NJ 08028
3 Beds
4 Baths
1,792 SqFt
Key Details
Sold Price $225,000
Property Type Single Family Home
Sub Type Twin/Semi-Detached
Listing Status Sold
Purchase Type For Sale
Square Footage 1,792 sqft
Price per Sqft $125
Subdivision Olde Orchard
MLS Listing ID NJGL269850
Sold Date 03/15/21
Style Traditional
Bedrooms 3
Full Baths 2
Half Baths 2
HOA Y/N N
Abv Grd Liv Area 1,792
Originating Board BRIGHT
Year Built 1989
Annual Tax Amount $5,963
Tax Year 2020
Lot Size 2,483 Sqft
Acres 0.06
Lot Dimensions 0.00 x 0.00
Property Description
Get ready to make your next move into this great, updated townhouse in the Olde Orchard section in the ever upgrading and updating town of Glassboro. Check out this spacious 3 bedroom, 2 full bath and 2 partial bath townhome. You will love and feel super comfortable in your new home in 2021 with all the 2 year upgrades which include roof, all flooring, kitchen w/granite counters, stainless steel appliances, tile back splash, soft close doors/cabinets, lighting, windows, front, back and sliding doors to the deck, bathroom vanities, toilets, mirrors, garage door, fresh paint AND a/c. WOW. Other features of this awesome townhome include inside access to your garage with epoxy flooring, a large deck off the living room and we can't forget more than adequate closet space. Come and enjoy and be part of all the exciting happenings in Glassboro. Come look then make the investment.
Location
State NJ
County Gloucester
Area Glassboro Boro (20806)
Zoning R4
Rooms
Other Rooms Living Room, Dining Room, Primary Bedroom, Bedroom 2, Bedroom 3, Kitchen, Family Room, Bathroom 2, Attic, Primary Bathroom, Half Bath
Interior
Interior Features Carpet, Ceiling Fan(s), Combination Dining/Living, Kitchen - Eat-In, Primary Bath(s), Recessed Lighting, Window Treatments
Hot Water Natural Gas
Heating Forced Air
Cooling Central A/C
Flooring Carpet, Laminated, Ceramic Tile
Equipment Built-In Range, Dishwasher, Disposal, Microwave, Refrigerator, Water Heater
Furnishings No
Fireplace N
Window Features Vinyl Clad
Appliance Built-In Range, Dishwasher, Disposal, Microwave, Refrigerator, Water Heater
Heat Source Natural Gas
Laundry Lower Floor
Exterior
Parking Features Garage - Front Entry, Inside Access
Garage Spaces 3.0
Utilities Available Cable TV
Water Access N
View Street
Roof Type Shingle
Accessibility 2+ Access Exits, Level Entry - Main
Attached Garage 1
Total Parking Spaces 3
Garage Y
Building
Story 3
Sewer Public Sewer
Water Public
Architectural Style Traditional
Level or Stories 3
Additional Building Above Grade, Below Grade
New Construction N
Schools
School District Glassboro Public Schools
Others
Senior Community No
Tax ID 06-00411 11-00023
Ownership Fee Simple
SqFt Source Assessor
Security Features Carbon Monoxide Detector(s)
Acceptable Financing Cash, Conventional, FHA, VA
Listing Terms Cash, Conventional, FHA, VA
Financing Cash,Conventional,FHA,VA
Special Listing Condition Standard
Read Less
Want to know what your home might be worth? Contact us for a FREE valuation!

Our team is ready to help you sell your home for the highest possible price ASAP

Bought with Jasmine Thompson • Keller Williams Realty - Washington Township

