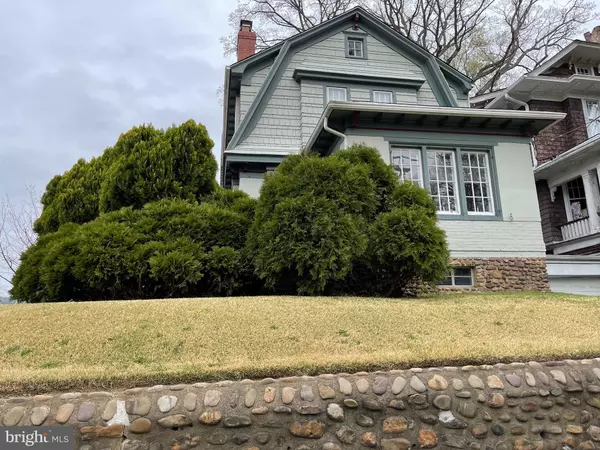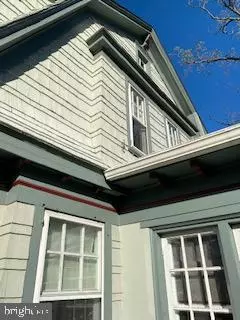$268,000
$259,900
3.1%For more information regarding the value of a property, please contact us for a free consultation.
816 PARKSIDE AVE. Trenton, NJ 08618
3 Beds
2 Baths
2,686 SqFt
Key Details
Sold Price $268,000
Property Type Single Family Home
Sub Type Detached
Listing Status Sold
Purchase Type For Sale
Square Footage 2,686 sqft
Price per Sqft $99
Subdivision Cadwalader Heights
MLS Listing ID NJME310666
Sold Date 06/29/21
Style Colonial
Bedrooms 3
Full Baths 2
HOA Y/N N
Abv Grd Liv Area 1,986
Originating Board BRIGHT
Year Built 1916
Annual Tax Amount $5,593
Tax Year 2020
Lot Size 4,791 Sqft
Acres 0.11
Property Description
Perched on top of a hill in Cadwalader Heights, this home has both old world charm and modern amenities. 3 bedrooms and 2 full baths with an additional kitchen in the semi-finished basement with wet bar are only the beginning of the neat spaces that this home has to offer . There's a nice sized office off of the living room and a small room in the attic with a skylight. Roof replaced 2015 main bath has the original four foot soaking tub and pedestal sink. Some of the windows have been replaced but the windows in the dining room are original. Two chandeliers one in the dining room and one in the living room are original to the house and have been carefully cared for by the owner. As you will see great care has been taken by the owner to preserve the original character of this spacious 105 year old built to last beauty. Close to Cadwalader park and museum. Route 29 is only a 1/4 mile away and you have easy access to Rt 295 Rt 195 NJTPK Rt1 Trenton Transit center has Amtrack trains running to NY, Philadelphia and beyond The riverline light rail runs from Trenton to Camden Seller will not be obtaining the C.O. Buyer responsible for all city inspections including but not limited to: heating, chimney and roof. Buyer responsible for all lender required repairs.
Location
State NJ
County Mercer
Area Trenton City (21111)
Zoning RESIDENTIAL
Direction North
Rooms
Other Rooms Living Room, Dining Room, Kitchen, Family Room, Attic
Basement Partially Finished, Walkout Level
Interior
Interior Features 2nd Kitchen, Soaking Tub, Wet/Dry Bar, Wood Floors, Attic, Dining Area
Hot Water Natural Gas
Heating Baseboard - Hot Water, Programmable Thermostat
Cooling Multi Units
Flooring Hardwood
Fireplaces Number 1
Equipment Built-In Range, Dishwasher, Dryer - Gas, Refrigerator, Washer
Fireplace Y
Appliance Built-In Range, Dishwasher, Dryer - Gas, Refrigerator, Washer
Heat Source Oil
Laundry Basement
Exterior
Parking Features Garage - Front Entry
Garage Spaces 2.0
Water Access N
Roof Type Asphalt
Accessibility Chairlift
Total Parking Spaces 2
Garage Y
Building
Story 3
Foundation Block
Sewer Public Sewer
Water Community
Architectural Style Colonial
Level or Stories 3
Additional Building Above Grade, Below Grade
Structure Type Plaster Walls
New Construction N
Schools
Elementary Schools Jefferson E.S.
Middle Schools Joyce Kilmer
High Schools Trenton Central H.S.
School District Trenton Public Schools
Others
Pets Allowed N
Senior Community No
Tax ID NO TAX RECORD
Ownership Fee Simple
SqFt Source Estimated
Security Features Exterior Cameras,Electric Alarm
Acceptable Financing Cash, Conventional, FHA
Horse Property N
Listing Terms Cash, Conventional, FHA
Financing Cash,Conventional,FHA
Special Listing Condition Standard
Read Less
Want to know what your home might be worth? Contact us for a FREE valuation!

Our team is ready to help you sell your home for the highest possible price ASAP

Bought with Lisa A Burke • Keller Williams Realty - Medford





