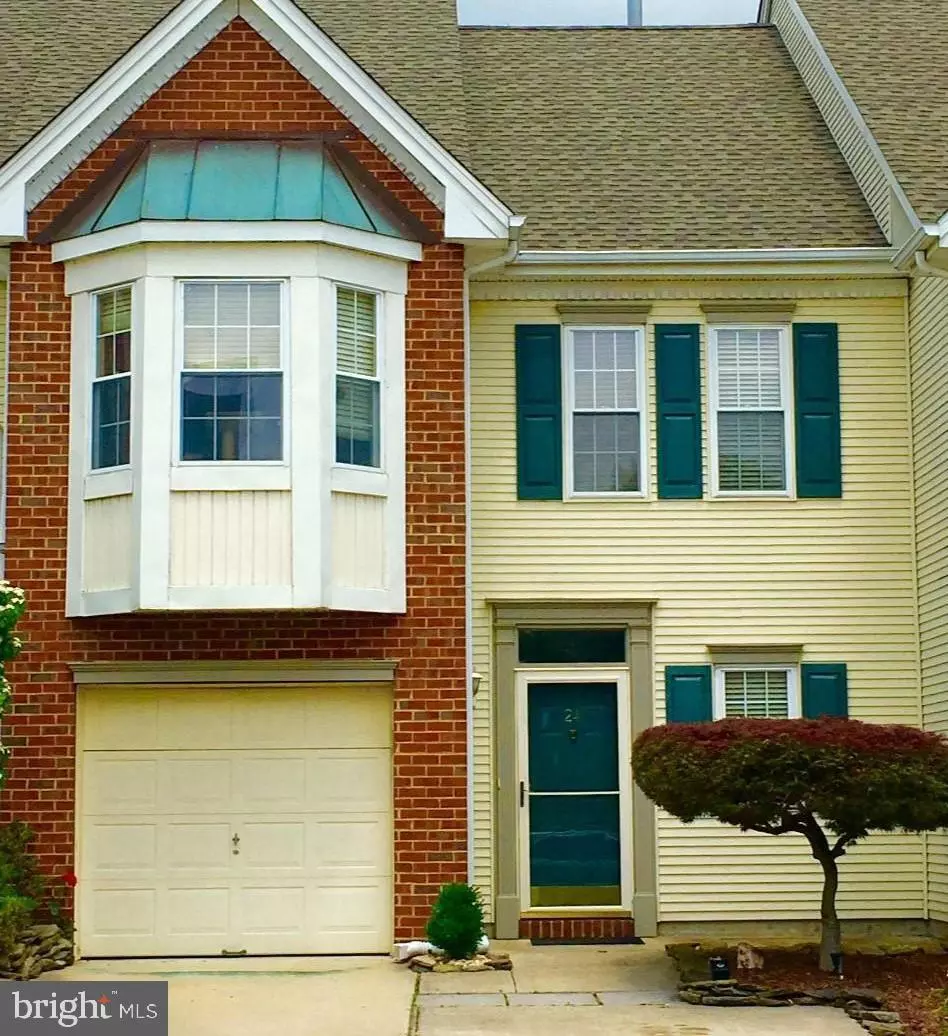$232,000
$232,000
For more information regarding the value of a property, please contact us for a free consultation.
24 LA COSTA DR Blackwood, NJ 08012
2 Beds
3 Baths
1,534 SqFt
Key Details
Sold Price $232,000
Property Type Townhouse
Sub Type Interior Row/Townhouse
Listing Status Sold
Purchase Type For Sale
Square Footage 1,534 sqft
Price per Sqft $151
Subdivision The Links
MLS Listing ID NJCD411730
Sold Date 03/31/21
Style Colonial
Bedrooms 2
Full Baths 2
Half Baths 1
HOA Fees $27/ann
HOA Y/N Y
Abv Grd Liv Area 1,534
Originating Board BRIGHT
Year Built 1991
Annual Tax Amount $7,820
Tax Year 2020
Lot Size 2,784 Sqft
Acres 0.06
Lot Dimensions 24.00 x 116.00
Property Description
Welcome to your new home with backyard views of the third hole in this desirable golf course community ! This community also boasts a salt water community pool with baby pool and cabanas, playground, basketball courts, tennis courts, and it's very own Riley's pub and rentable clubhouse for parties/events, And who could leave out the scenic golf course views from almost anywhere in the community! This home has a private back patio which backs into the golf course (3rd hole) with a retractable awning, hard wired gas grill and impeccable landscaping. Inside you'll find a kitchen with upgraded stainless steel appliances and granite countertops which opens to the beautiful 2 story living room with gas fireplace and wood floors. There is a dining area, powder room, two large bedrooms upstairs with 2 second story baths. Includes a full attic with shelving and eves, lots of closet space and attached garage making for plenty of storage. With its security system, in ground safe, surround sound stereo, newly finished ceilings and paint throughout, this home is something you don't want to miss! Close to shopping and transportation, make your appointment today!
Location
State NJ
County Camden
Area Gloucester Twp (20415)
Zoning RES
Rooms
Main Level Bedrooms 2
Interior
Hot Water Natural Gas
Heating Forced Air
Cooling Central A/C
Fireplaces Number 1
Fireplaces Type Gas/Propane
Fireplace Y
Heat Source Natural Gas
Laundry Upper Floor
Exterior
Exterior Feature Patio(s)
Parking Features Garage - Front Entry
Garage Spaces 2.0
Utilities Available Cable TV Available, Electric Available, Natural Gas Available, Phone Available, Sewer Available, Water Available
Amenities Available Swimming Pool, Tennis Courts, Basketball Courts, Dining Rooms, Golf Course
Water Access N
View Golf Course
Roof Type Shingle
Accessibility None
Porch Patio(s)
Attached Garage 1
Total Parking Spaces 2
Garage Y
Building
Story 2
Sewer Public Sewer
Water Public
Architectural Style Colonial
Level or Stories 2
Additional Building Above Grade, Below Grade
Structure Type Dry Wall
New Construction N
Schools
School District Black Horse Pike Regional Schools
Others
HOA Fee Include Common Area Maintenance,Lawn Maintenance,Pool(s),Snow Removal
Senior Community No
Tax ID 15-08011-00012
Ownership Fee Simple
SqFt Source Assessor
Security Features Security System
Acceptable Financing Cash, Conventional, FHA, USDA, VA
Listing Terms Cash, Conventional, FHA, USDA, VA
Financing Cash,Conventional,FHA,USDA,VA
Special Listing Condition Standard
Read Less
Want to know what your home might be worth? Contact us for a FREE valuation!

Our team is ready to help you sell your home for the highest possible price ASAP

Bought with Constance M Curci • RE/MAX Of Cherry Hill





