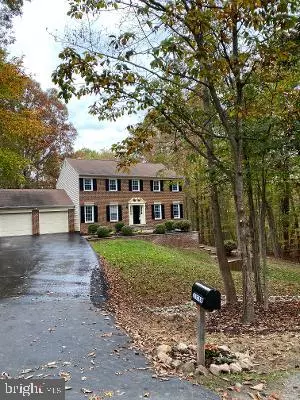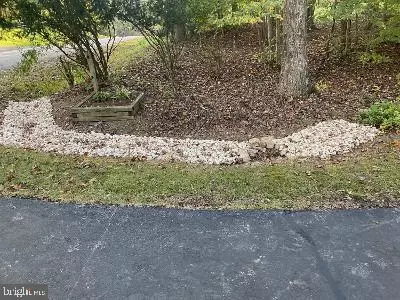$615,000
$615,000
For more information regarding the value of a property, please contact us for a free consultation.
11784 PRIMER CT Woodbridge, VA 22192
4 Beds
3 Baths
3,300 SqFt
Key Details
Sold Price $615,000
Property Type Single Family Home
Sub Type Detached
Listing Status Sold
Purchase Type For Sale
Square Footage 3,300 sqft
Price per Sqft $186
Subdivision Cannon Bluff
MLS Listing ID VAPW506834
Sold Date 12/14/20
Style Colonial
Bedrooms 4
Full Baths 2
Half Baths 1
HOA Fees $6/ann
HOA Y/N Y
Abv Grd Liv Area 2,400
Originating Board BRIGHT
Year Built 1984
Annual Tax Amount $5,772
Tax Year 2020
Lot Size 2.230 Acres
Acres 2.23
Property Description
Over 2 acres of land, secluded on a cul de sac in Cannon bluff...Currently zoned for Benton Middle school and Colgan Senior high school...3 Finished levels with updated kitchen, SS appliances, Granite counters. Newer windows, Updated new bathrooms....HVAC replaced in 2019....Lovely woodburning fireplace and additional wood burning pellet stove in enormous finished rec room...A landscapers dream Fresh paint throughout. Main level dedicated laundry room....Sweeping private backyard...minutes to Prince William Parkway and shopping. Please follow COVID standards while viewing. Face coverings to be worn, hand sanitizer has been provided..Only agents and clients in the home at 1 time. Please be respectful of your fellow agents and viewing schedule...
Location
State VA
County Prince William
Zoning A1
Rooms
Other Rooms Living Room, Dining Room, Primary Bedroom, Bedroom 2, Bedroom 3, Bedroom 4, Kitchen, Family Room, Foyer, Laundry, Recreation Room, Bathroom 2, Bonus Room, Primary Bathroom
Basement Full
Interior
Interior Features Chair Railings, Family Room Off Kitchen, Floor Plan - Traditional, Formal/Separate Dining Room, Kitchen - Gourmet, Primary Bath(s), Walk-in Closet(s), Water Treat System, Wood Floors
Hot Water Electric
Heating Heat Pump(s)
Cooling Heat Pump(s)
Fireplaces Number 1
Fireplaces Type Mantel(s), Screen
Equipment Cooktop, Dishwasher, Dryer - Electric, Exhaust Fan, Oven - Wall, Range Hood, Refrigerator, Stainless Steel Appliances, Washer, Water Heater
Fireplace Y
Window Features Double Pane
Appliance Cooktop, Dishwasher, Dryer - Electric, Exhaust Fan, Oven - Wall, Range Hood, Refrigerator, Stainless Steel Appliances, Washer, Water Heater
Heat Source Electric
Laundry Main Floor
Exterior
Parking Features Garage - Side Entry, Garage Door Opener
Garage Spaces 2.0
Amenities Available Boat Ramp, Lake, Mooring Area, Pier/Dock, Water/Lake Privileges
Water Access N
Accessibility None
Attached Garage 2
Total Parking Spaces 2
Garage Y
Building
Story 3
Sewer Approved System, Septic Exists
Water Well
Architectural Style Colonial
Level or Stories 3
Additional Building Above Grade, Below Grade
New Construction N
Schools
Elementary Schools Westridge
Middle Schools Louise Benton
High Schools Charles J. Colgan, Sr.
School District Prince William County Public Schools
Others
HOA Fee Include Pier/Dock Maintenance,Other
Senior Community No
Tax ID 8094-70-5950
Ownership Fee Simple
SqFt Source Assessor
Special Listing Condition Standard
Read Less
Want to know what your home might be worth? Contact us for a FREE valuation!

Our team is ready to help you sell your home for the highest possible price ASAP

Bought with Bradley W Gibson • Keller Williams Realty





