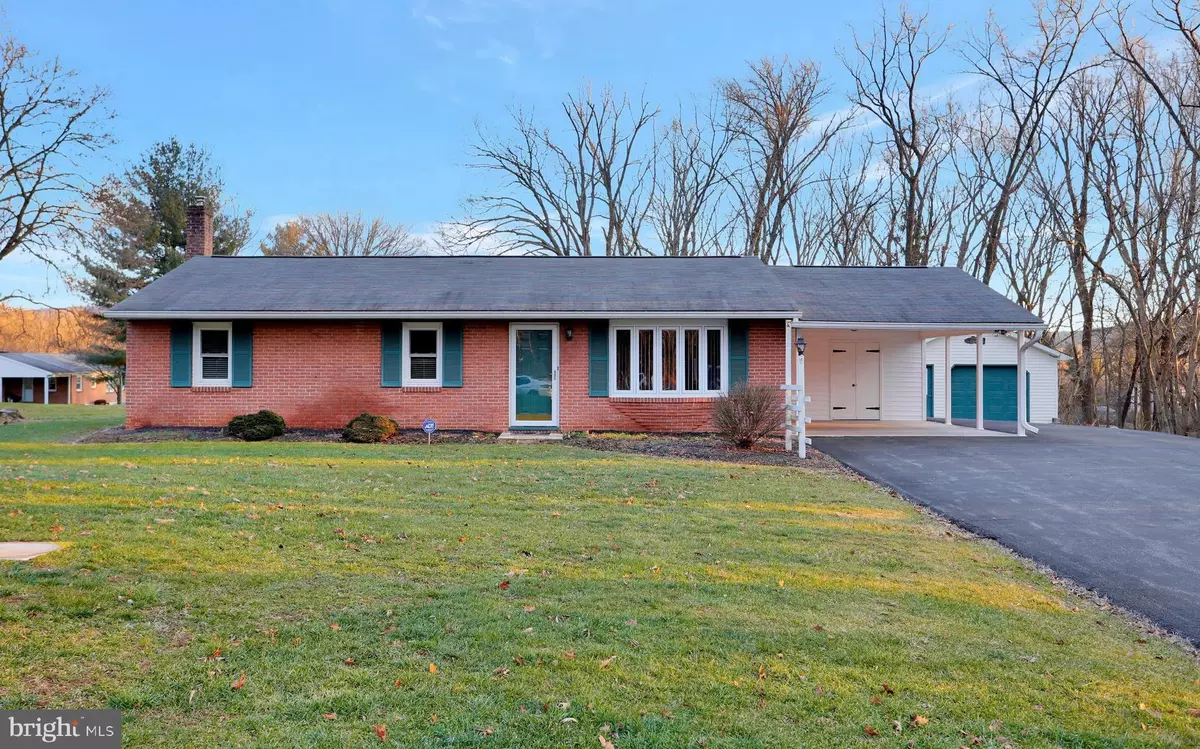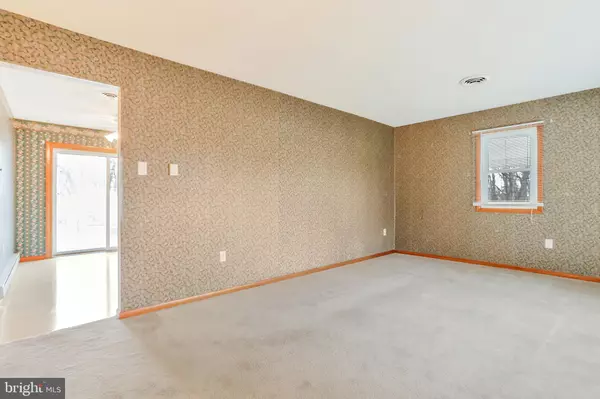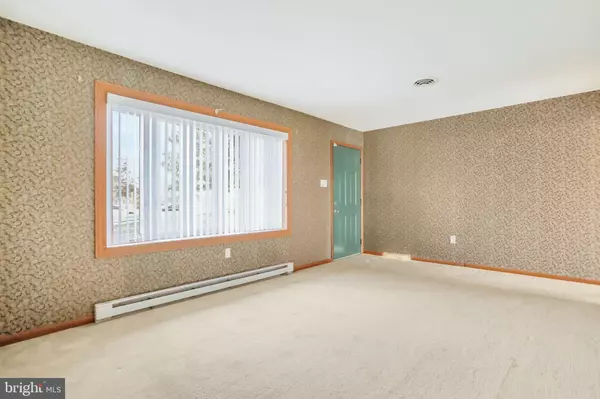$280,000
$280,000
For more information regarding the value of a property, please contact us for a free consultation.
19435 SHEPHERDSTOWN PIKE Keedysville, MD 21756
3 Beds
1 Bath
1,144 SqFt
Key Details
Sold Price $280,000
Property Type Single Family Home
Sub Type Detached
Listing Status Sold
Purchase Type For Sale
Square Footage 1,144 sqft
Price per Sqft $244
Subdivision Keedysville
MLS Listing ID MDWA177452
Sold Date 03/01/21
Style Ranch/Rambler
Bedrooms 3
Full Baths 1
HOA Y/N N
Abv Grd Liv Area 1,144
Originating Board BRIGHT
Year Built 1971
Annual Tax Amount $1,814
Tax Year 2021
Lot Size 0.490 Acres
Acres 0.49
Property Description
Don't miss this solid, 1 owner, brick ranch home in Keedysville! Newer roof, gutters and soffit, and a 1 year home warranty included! A huge detached garage with electric, and a 12x18 storage building with workbench. Two adjoining lots included in the sale Tax ID #22190035507 & 2219003515 for a total of 1.24 acres with half being partially wooded. Inside you will find a large, light filled living room, 3 spacious bedrooms, gorgeous original hardwood floors, and fully equipped kitchen. Downstairs a large family/game room with bar, built-ins and propane stove. More storage space in the unfinished portion of the basement with washer and dryer. Add your personal touch to this home and a few updates and you have instant equity. Call today for your personal tour.
Location
State MD
County Washington
Zoning U
Rooms
Other Rooms Living Room, Dining Room, Kitchen, Game Room, Basement, Laundry, Bathroom 1, Bathroom 2, Bathroom 3
Basement Other
Main Level Bedrooms 3
Interior
Interior Features Combination Kitchen/Dining, Entry Level Bedroom, Floor Plan - Traditional, Tub Shower, Wood Floors
Hot Water Electric
Heating Programmable Thermostat, Baseboard - Electric
Cooling Central A/C
Flooring Hardwood, Ceramic Tile, Carpet
Equipment Dishwasher, Dryer, Built-In Microwave, Exhaust Fan, Refrigerator, Stove, Washer
Appliance Dishwasher, Dryer, Built-In Microwave, Exhaust Fan, Refrigerator, Stove, Washer
Heat Source Electric
Exterior
Parking Features Garage - Front Entry, Additional Storage Area, Garage Door Opener
Garage Spaces 9.0
Utilities Available Cable TV Available, Electric Available, Propane
Water Access N
View Panoramic, Trees/Woods
Roof Type Asphalt
Accessibility None
Total Parking Spaces 9
Garage Y
Building
Lot Description Front Yard, Landscaping, Level, Partly Wooded, Road Frontage, Rural, SideYard(s), Trees/Wooded
Story 1
Sewer Public Sewer
Water Public
Architectural Style Ranch/Rambler
Level or Stories 1
Additional Building Above Grade, Below Grade
Structure Type Dry Wall
New Construction N
Schools
Elementary Schools Boonsboro
Middle Schools Boonsboro
High Schools Boonsboro Sr
School District Washington County Public Schools
Others
Pets Allowed Y
Senior Community No
Tax ID 2219003523
Ownership Fee Simple
SqFt Source Assessor
Acceptable Financing Cash, Conventional, FHA, USDA, VA
Listing Terms Cash, Conventional, FHA, USDA, VA
Financing Cash,Conventional,FHA,USDA,VA
Special Listing Condition Standard
Pets Allowed Cats OK, Dogs OK
Read Less
Want to know what your home might be worth? Contact us for a FREE valuation!

Our team is ready to help you sell your home for the highest possible price ASAP

Bought with Sara Phelps • Real Estate Innovations





