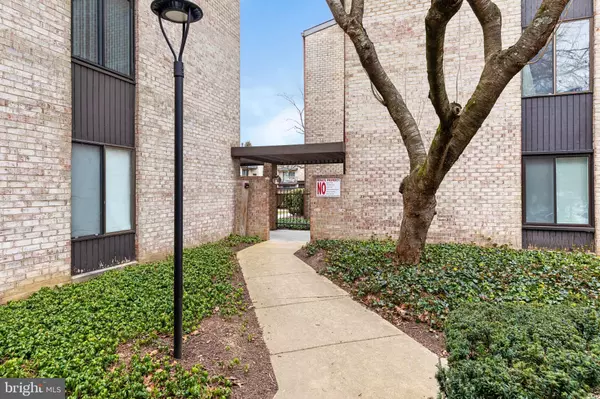$215,000
$215,000
For more information regarding the value of a property, please contact us for a free consultation.
10008 STEDWICK RD #303 Montgomery Village, MD 20886
2 Beds
2 Baths
1,212 SqFt
Key Details
Sold Price $215,000
Property Type Condo
Sub Type Condo/Co-op
Listing Status Sold
Purchase Type For Sale
Square Footage 1,212 sqft
Price per Sqft $177
Subdivision Center Court
MLS Listing ID MDMC742910
Sold Date 03/05/21
Style Unit/Flat
Bedrooms 2
Full Baths 2
Condo Fees $315/mo
HOA Y/N N
Abv Grd Liv Area 1,212
Originating Board BRIGHT
Year Built 1974
Annual Tax Amount $1,713
Tax Year 2021
Property Description
Stylish, Sophisticated, Sleek. Welcome to your home; completely renovated in 2015. Stunning hardwood floors dazzle under the sunlight as it dances through large double glass doors of the family room and ceiling-to-floor windows inside the den. An exposed brick wall in the den is timeless and truly enhances the upscale charm of the home. Enjoy a morning cup of coffee as you watch the sunrise over the lake or relax with an evening drink from the comfort of your covered balcony. The spacious kitchen is stunning, inset lights call attention to granite counters, elegant white cabinets, stainless appliances, and tile backslash. Open concept throughout the central living space offers ample space for entertaining family and friends. Gather around your wood burning fireplace for an evening filled with laughter or a low-key movie night. Lavish in a primary bedroom and bath built for royalty, display your garments in the grand walk-in closet. Both bedrooms offer warmth and softness with wall-to-wall carpet. Do not miss your chance to own this superb condo, book your showing today before it is gone.
Location
State MD
County Montgomery
Zoning TS
Rooms
Other Rooms Dining Room, Primary Bedroom, Kitchen, Family Room, Bedroom 1, Bathroom 1, Primary Bathroom
Main Level Bedrooms 2
Interior
Interior Features Flat, Carpet, Wood Floors, Breakfast Area, Walk-in Closet(s), Combination Kitchen/Dining, Combination Kitchen/Living, Kitchen - Island, Kitchen - Eat-In, Family Room Off Kitchen
Hot Water Electric
Heating Forced Air
Cooling Central A/C
Flooring Hardwood
Fireplaces Number 1
Fireplaces Type Wood
Equipment Built-In Microwave, Dryer, Washer, Dishwasher, Disposal, Refrigerator, Icemaker, Oven - Wall, Stainless Steel Appliances, Washer/Dryer Stacked
Furnishings No
Fireplace Y
Window Features Screens
Appliance Built-In Microwave, Dryer, Washer, Dishwasher, Disposal, Refrigerator, Icemaker, Oven - Wall, Stainless Steel Appliances, Washer/Dryer Stacked
Heat Source Electric
Laundry Washer In Unit, Dryer In Unit, Has Laundry, Main Floor
Exterior
Exterior Feature Balcony
Utilities Available Cable TV Available
Amenities Available Common Grounds
Water Access N
Accessibility None
Porch Balcony
Garage N
Building
Story 1
Unit Features Garden 1 - 4 Floors
Sewer Public Sewer
Water Public
Architectural Style Unit/Flat
Level or Stories 1
Additional Building Above Grade, Below Grade
New Construction N
Schools
School District Montgomery County Public Schools
Others
HOA Fee Include Lawn Maintenance,Management,Sewer,Snow Removal,Trash,Water
Senior Community No
Tax ID 160901683963
Ownership Condominium
Special Listing Condition Standard
Read Less
Want to know what your home might be worth? Contact us for a FREE valuation!

Our team is ready to help you sell your home for the highest possible price ASAP

Bought with David A Villalta • Weichert, REALTORS





