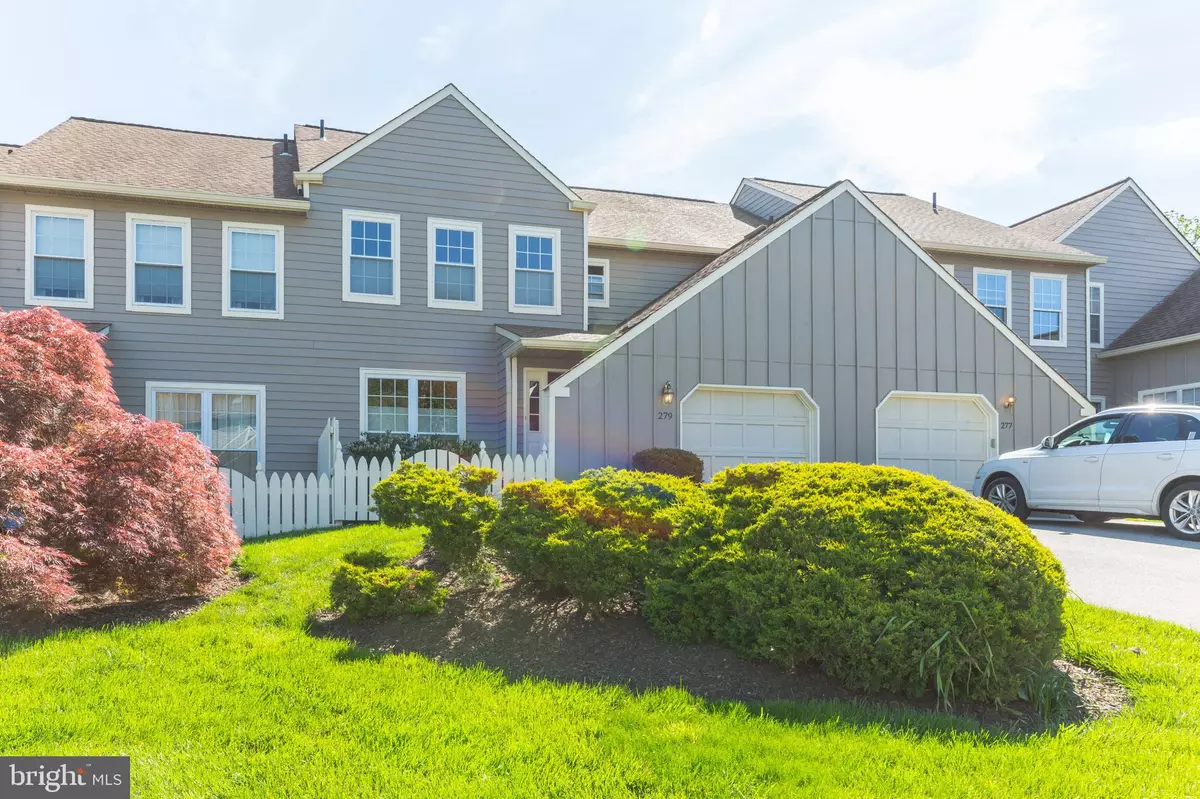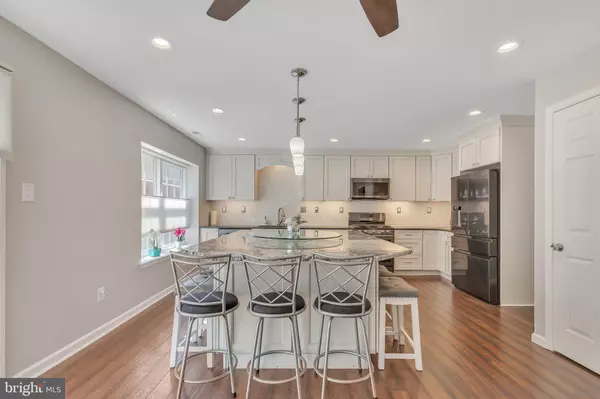$370,000
$375,000
1.3%For more information regarding the value of a property, please contact us for a free consultation.
279 COPPER BEECH DR Blue Bell, PA 19422
4 Beds
3 Baths
2,246 SqFt
Key Details
Sold Price $370,000
Property Type Townhouse
Sub Type Interior Row/Townhouse
Listing Status Sold
Purchase Type For Sale
Square Footage 2,246 sqft
Price per Sqft $164
Subdivision Blue Bell Woods
MLS Listing ID PAMC647128
Sold Date 06/11/20
Style Traditional
Bedrooms 4
Full Baths 2
Half Baths 1
HOA Fees $400/mo
HOA Y/N Y
Abv Grd Liv Area 2,246
Originating Board BRIGHT
Year Built 1987
Annual Tax Amount $4,282
Tax Year 2019
Lot Size 1,757 Sqft
Acres 0.04
Lot Dimensions 28.00 x 0.00
Property Description
Situated in the highly coveted Blue Bell Woods community comes this spectacular townhome that will blow you away! Open up the front door to your living/dining area with beautiful bamboo flooring that flows throughout the home's first floor layout. Entertain in grand style in this brand new top of the line dream kitchen with premium finishes and fixtures including white shaker cabinetry, granite and leathered granite countertops, beautiful tiled backsplash, and a HUGE island with additional storage underneath that will sure to accommodate all your party guests. Off the kitchen cozy up to the fireplace and enjoy looking out the sliding glass doors that lead you to your large deck showcasing the uninterrupted views of the serene woods and open the home to even more natural light. An updated half bathroom and first floor laundry complete the first floor. Heading up to the second level you will find two large bedrooms, another full bathroom, and master suite. Off the master suite is an elegant master bathroom that has been completely renovated. The third floor features a large bonus loft area with skylight. A fully finished basement with cedar closet , garage with convenient access to the home and fresh painted exterior round out all the great features of this home. Get ready to fall in love!
Location
State PA
County Montgomery
Area Whitpain Twp (10666)
Zoning R1
Rooms
Basement Fully Finished
Main Level Bedrooms 4
Interior
Interior Features Kitchen - Eat-In, Skylight(s), Window Treatments
Heating Forced Air
Cooling Central A/C
Flooring Bamboo, Carpet
Fireplaces Number 1
Fireplaces Type Electric
Fireplace Y
Heat Source Natural Gas
Laundry Main Floor
Exterior
Exterior Feature Deck(s), Patio(s)
Parking Features Garage Door Opener, Inside Access, Oversized
Garage Spaces 4.0
Amenities Available Swimming Pool, Tennis Courts
Water Access N
View Trees/Woods
Accessibility None
Porch Deck(s), Patio(s)
Attached Garage 1
Total Parking Spaces 4
Garage Y
Building
Lot Description Front Yard, Rear Yard, Backs to Trees
Story 3+
Sewer Public Sewer
Water Public
Architectural Style Traditional
Level or Stories 3+
Additional Building Above Grade, Below Grade
New Construction N
Schools
School District Wissahickon
Others
HOA Fee Include Common Area Maintenance,Ext Bldg Maint,Lawn Maintenance,Pool(s),Snow Removal,Trash
Senior Community No
Tax ID 66-00-01154-688
Ownership Fee Simple
SqFt Source Assessor
Acceptable Financing Cash, Conventional
Listing Terms Cash, Conventional
Financing Cash,Conventional
Special Listing Condition Standard
Read Less
Want to know what your home might be worth? Contact us for a FREE valuation!

Our team is ready to help you sell your home for the highest possible price ASAP

Bought with Diane M Reddington • Coldwell Banker Realty





