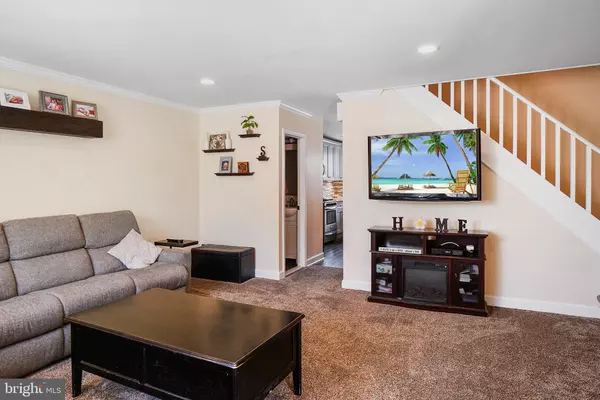$284,900
$284,900
For more information regarding the value of a property, please contact us for a free consultation.
3007 DERRY RD Philadelphia, PA 19154
3 Beds
2 Baths
1,380 SqFt
Key Details
Sold Price $284,900
Property Type Townhouse
Sub Type End of Row/Townhouse
Listing Status Sold
Purchase Type For Sale
Square Footage 1,380 sqft
Price per Sqft $206
Subdivision Walton Park
MLS Listing ID PAPH892336
Sold Date 06/08/20
Style AirLite
Bedrooms 3
Full Baths 1
Half Baths 1
HOA Y/N N
Abv Grd Liv Area 1,380
Originating Board BRIGHT
Year Built 1983
Annual Tax Amount $2,944
Tax Year 2020
Lot Size 5,376 Sqft
Acres 0.12
Lot Dimensions 67.20 x 80.00
Property Description
Beautiful 3 Bed 1.5 Bath End Unit Row, W/ Endless Upgrades. Living Room Entry W/ Updated Bow Window, W/W Carpet, Recessed Lighting & Crown Molding. Modern Kitchen Features; Shaker Cabinet, Granite Countertop, Glass Backsplash , Island, Recessed/Pendant Lighting, Hardwood Floors & Stainless Steel Appliances. Formal Dining Room is Great for Family Dinner or Holiday Gatherings. Spacious Master Bedroom w/ His & Her Closet, Hardwood Floors & Ceiling Fan. Remodeled Hall Bath w/ New Vanity, Fixtures & Linen Closet. 2 Other Good Size Bed Rooms are Freshly Painted, Ceiling Fans & Good Closet Space. Finished Basement offers Extra Living Space for Relaxing or Entertaining. Garage was converted to an Office or Play Room, Separate Laundry Room & Extra Storage Space. Walk Out Basement to Fenced in Back Yard, Swimming Pool & Covered Patio, Perfect for any Occasion. Curb Appeal at it's Finest, Beautiful Landscape, New Retaining Wall & Concrete. Property is Close to Major Roadways, Transportation, Schools & Shopping. MUST SEE!!!!!! All Showings Virtually at this time. Check out the video. https://youtu.be/BS1nHdY70Jk
Location
State PA
County Philadelphia
Area 19154 (19154)
Zoning RSA4
Rooms
Basement Fully Finished
Interior
Hot Water Natural Gas
Heating Forced Air
Cooling Central A/C
Flooring Hardwood, Carpet
Fireplaces Number 2
Fireplaces Type Brick, Electric
Equipment Stainless Steel Appliances
Fireplace Y
Appliance Stainless Steel Appliances
Heat Source Natural Gas
Laundry Basement
Exterior
Garage Spaces 1.0
Fence Fully
Water Access N
Roof Type Shingle,Flat
Accessibility Level Entry - Main
Total Parking Spaces 1
Garage N
Building
Story 2
Sewer Public Sewer
Water Public
Architectural Style AirLite
Level or Stories 2
Additional Building Above Grade, Below Grade
New Construction N
Schools
School District The School District Of Philadelphia
Others
Senior Community No
Tax ID 662546500
Ownership Fee Simple
SqFt Source Assessor
Acceptable Financing Conventional, FHA, VA, Cash
Listing Terms Conventional, FHA, VA, Cash
Financing Conventional,FHA,VA,Cash
Special Listing Condition Standard
Read Less
Want to know what your home might be worth? Contact us for a FREE valuation!

Our team is ready to help you sell your home for the highest possible price ASAP

Bought with Matthew J Albright • Re/Max One Realty





