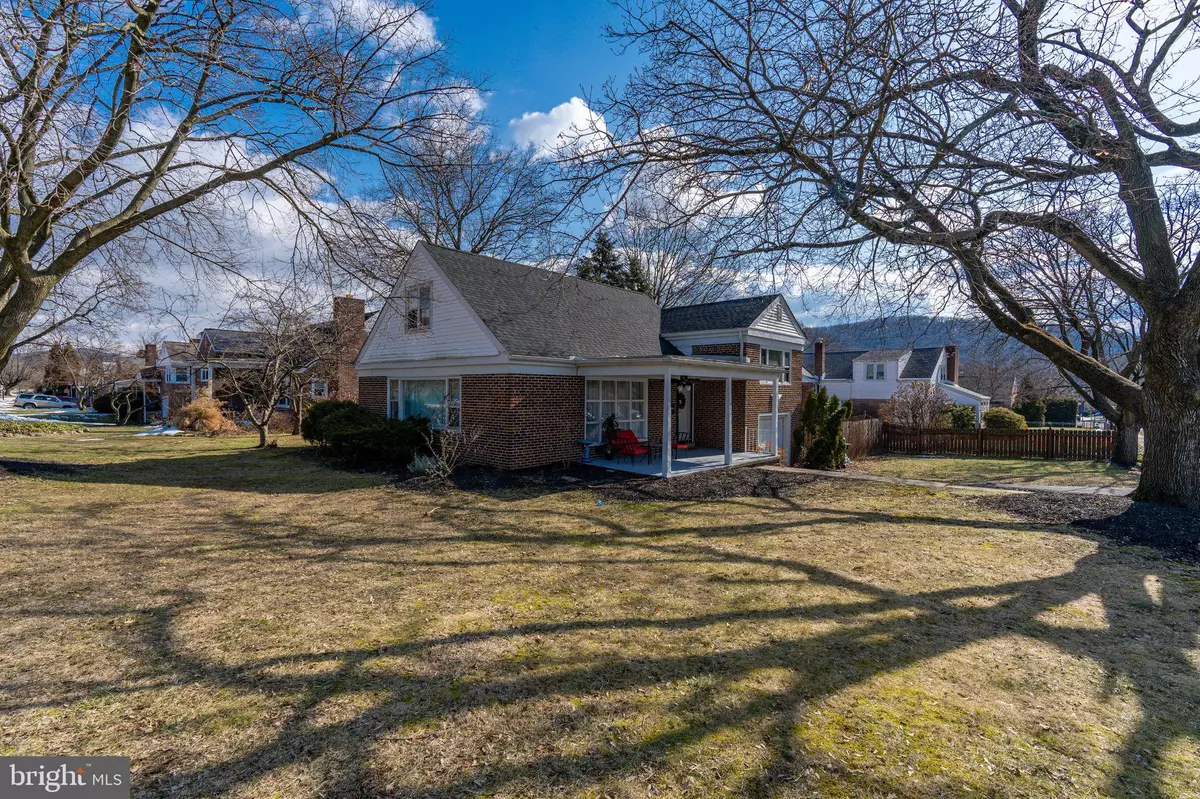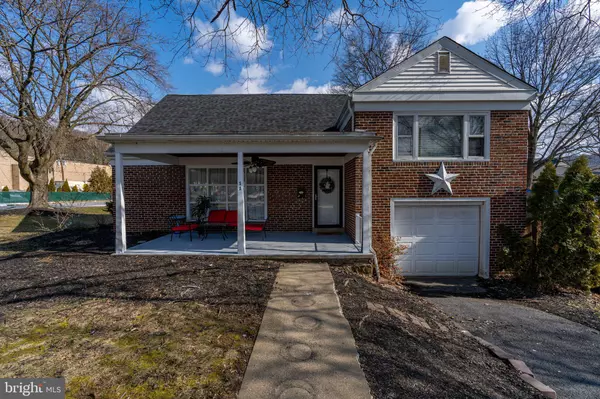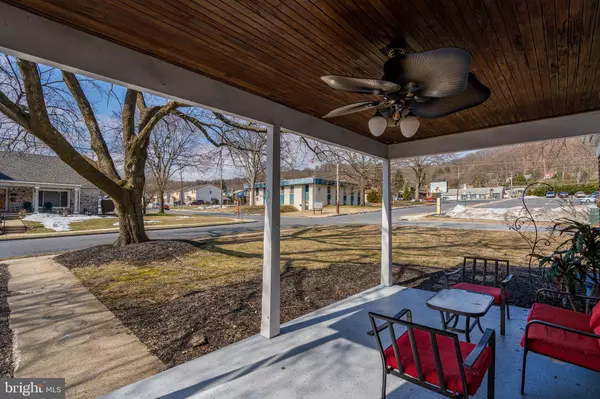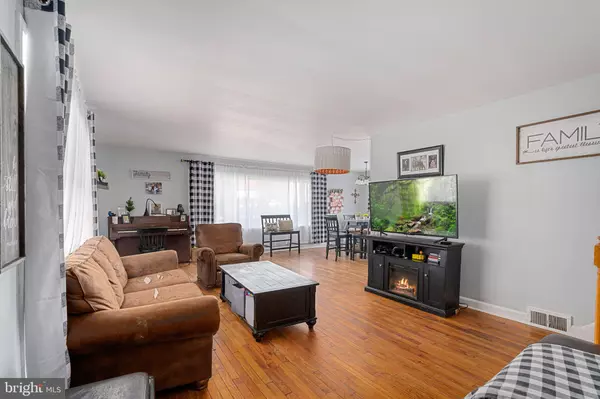$207,000
$200,000
3.5%For more information regarding the value of a property, please contact us for a free consultation.
11 HARVEY AVE Reading, PA 19606
4 Beds
2 Baths
1,864 SqFt
Key Details
Sold Price $207,000
Property Type Single Family Home
Sub Type Detached
Listing Status Sold
Purchase Type For Sale
Square Footage 1,864 sqft
Price per Sqft $111
Subdivision None Available
MLS Listing ID PABK374016
Sold Date 05/05/21
Style Split Level
Bedrooms 4
Full Baths 1
Half Baths 1
HOA Y/N N
Abv Grd Liv Area 1,864
Originating Board BRIGHT
Year Built 1954
Annual Tax Amount $5,806
Tax Year 2020
Lot Size 8,276 Sqft
Acres 0.19
Lot Dimensions 0.00 x 0.00
Property Description
** All offers must be received by 5 PM Saturday 3/13/21.** Adorable corner split level with AC, fully fenced yard, and new granite kitchen with stainless steel appliances. This quaint four bedroom, one and a half bath home is within walking distance to shopping and Carsonia Park. Welcoming covered front porch leads to open main level with plentiful natural light and original warm hardwood flooring, into dining room and updated kitchen with granite counters, built-in microwave, dishwasher, and gas cooking. Lower level houses laundry and utilities, along with powder room, and access to fully fence yard, one-car garage, and the plentiful storage in crawl space under the home. Original hardwood flooring carries to the second level where three additional bedrooms and hall bath with new vanity, toilet, tiled floors, and fixtures can be found. The private, spacious main bedroom can be found on the third floor with access to attic space for additional storage. New architectural shingle roof in 2020. Such a cute home in a walkable established neighborhood!
Location
State PA
County Berks
Area Lower Alsace Twp (10223)
Zoning R3
Rooms
Other Rooms Living Room, Dining Room, Primary Bedroom, Bedroom 2, Bedroom 3, Bedroom 4, Kitchen, Utility Room
Basement Partial
Interior
Interior Features Ceiling Fan(s), Combination Dining/Living, Floor Plan - Open, Upgraded Countertops, Wood Floors
Hot Water Natural Gas
Heating Forced Air
Cooling Central A/C
Flooring Hardwood, Ceramic Tile
Equipment Stainless Steel Appliances, Built-In Microwave, Dishwasher, Oven/Range - Gas
Furnishings No
Fireplace N
Appliance Stainless Steel Appliances, Built-In Microwave, Dishwasher, Oven/Range - Gas
Heat Source Natural Gas
Laundry Lower Floor
Exterior
Parking Features Garage - Front Entry, Inside Access
Garage Spaces 3.0
Fence Fully
Water Access N
Roof Type Architectural Shingle
Accessibility None
Attached Garage 1
Total Parking Spaces 3
Garage Y
Building
Lot Description Corner, Front Yard, Rear Yard
Story 4
Foundation Block
Sewer Public Sewer
Water Public
Architectural Style Split Level
Level or Stories 4
Additional Building Above Grade, Below Grade
New Construction N
Schools
High Schools Antietam
School District Antietam
Others
Senior Community No
Tax ID 23-5327-17-11-5600
Ownership Fee Simple
SqFt Source Assessor
Acceptable Financing Cash, Conventional, FHA, USDA, VA
Horse Property N
Listing Terms Cash, Conventional, FHA, USDA, VA
Financing Cash,Conventional,FHA,USDA,VA
Special Listing Condition Standard
Read Less
Want to know what your home might be worth? Contact us for a FREE valuation!

Our team is ready to help you sell your home for the highest possible price ASAP

Bought with Andrew Steiner • Life Changes Realty Group





