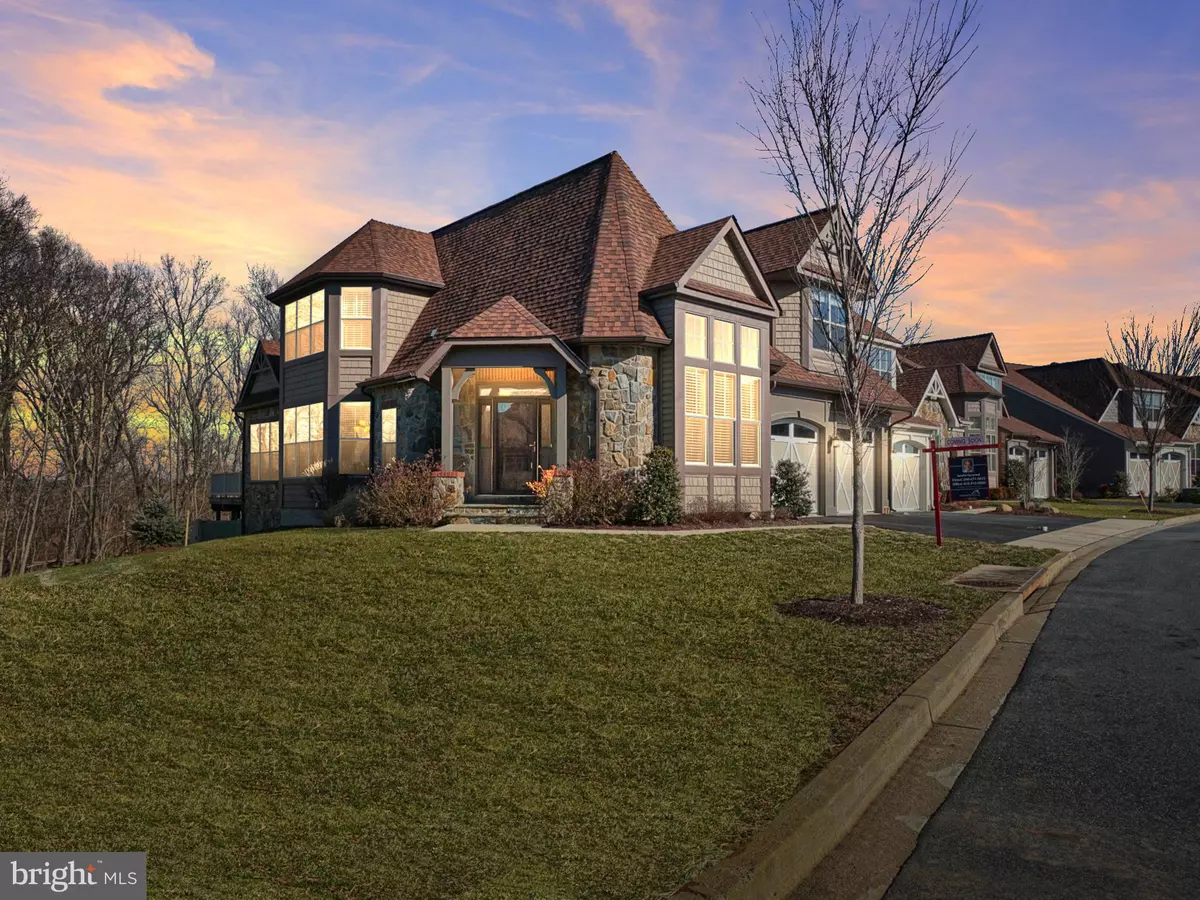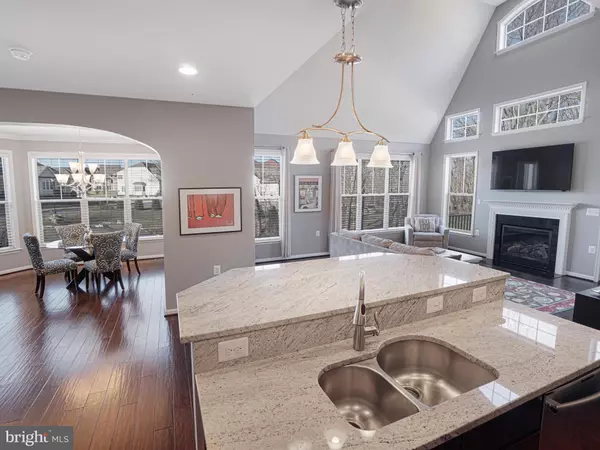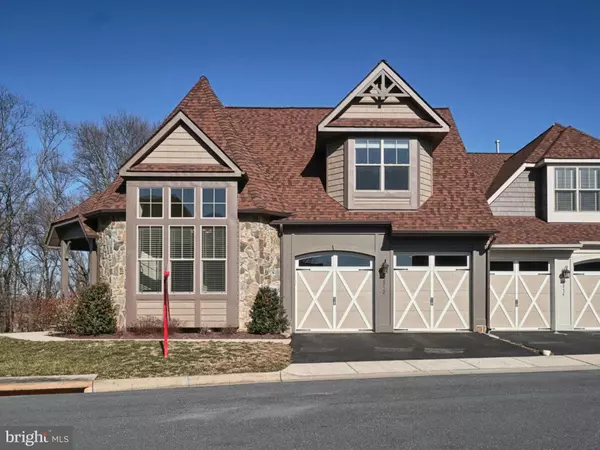$630,000
$639,000
1.4%For more information regarding the value of a property, please contact us for a free consultation.
2952 MILL ISLAND PKWY Frederick, MD 21701
4 Beds
4 Baths
4,529 SqFt
Key Details
Sold Price $630,000
Property Type Single Family Home
Sub Type Twin/Semi-Detached
Listing Status Sold
Purchase Type For Sale
Square Footage 4,529 sqft
Price per Sqft $139
Subdivision Wormans Mill
MLS Listing ID MDFR258702
Sold Date 04/06/20
Style Villa
Bedrooms 4
Full Baths 3
Half Baths 1
HOA Fees $122/mo
HOA Y/N Y
Abv Grd Liv Area 3,529
Originating Board BRIGHT
Year Built 2015
Annual Tax Amount $9,931
Tax Year 2019
Lot Size 7,328 Sqft
Acres 0.17
Property Description
PREMIUM sought after end unit Foxhall Villa BACKING to the Monocacy River with scenic water view. Impeccably maintained and loaded with upgrades this home is a must-see! This home boasts cathedral ceilings, gas fireplace, gourmet kitchen including a gas range, and hardwood floors throughout the main level, stairs, and loft. Fresh paint, finished garage, composite deck and patio area which is perfect for entertaining. The finished walkout basement has plenty of natural light with designated space for a fully functioning kitchen. The master suite is on the main level fully loaded with a luxurious soaking tub and master shower. Worman's mill community features tennis courts, a community swimming pool, fitness center, walking trails and access to the Monocacy river for kayaking and other desirable water activities. This stunning home is walkable to restaurants, hair salons, and bakery located conveniently in the community. Experience luxurious living with convenience to downtown Frederick.
Location
State MD
County Frederick
Zoning RESIDENTIAL
Rooms
Other Rooms Dining Room, Bedroom 2, Bedroom 3, Bedroom 4, Kitchen, Bedroom 1, Great Room, In-Law/auPair/Suite, Laundry, Loft, Bathroom 1, Bathroom 3, Bonus Room, Half Bath
Basement Walkout Level
Main Level Bedrooms 1
Interior
Interior Features Attic, Entry Level Bedroom, Floor Plan - Open, Kitchen - Island, Kitchen - Gourmet, Primary Bath(s), Recessed Lighting, Soaking Tub, Sprinkler System, Stall Shower, Walk-in Closet(s), Window Treatments, Wood Floors, Ceiling Fan(s), Pantry
Heating Central
Cooling Central A/C
Flooring Hardwood, Ceramic Tile, Carpet
Fireplaces Number 1
Fireplaces Type Stone, Gas/Propane, Fireplace - Glass Doors
Equipment Built-In Microwave, Dishwasher, Dryer, Icemaker, Oven - Double, Oven/Range - Gas
Furnishings No
Fireplace Y
Window Features Low-E
Appliance Built-In Microwave, Dishwasher, Dryer, Icemaker, Oven - Double, Oven/Range - Gas
Heat Source Natural Gas
Laundry Main Floor
Exterior
Exterior Feature Porch(es), Deck(s)
Parking Features Garage - Front Entry, Garage Door Opener, Inside Access
Garage Spaces 2.0
Fence Wood
Amenities Available Club House, Common Grounds, Community Center, Fitness Center, Jog/Walk Path, Pool - Outdoor, Tennis Courts
Water Access Y
Water Access Desc Canoe/Kayak
View River, Trees/Woods
Roof Type Architectural Shingle
Street Surface Black Top
Accessibility >84\" Garage Door, Level Entry - Main
Porch Porch(es), Deck(s)
Road Frontage City/County
Attached Garage 2
Total Parking Spaces 2
Garage Y
Building
Lot Description Stream/Creek, Trees/Wooded
Story 2
Sewer Public Sewer
Water Public
Architectural Style Villa
Level or Stories 2
Additional Building Above Grade, Below Grade
Structure Type Cathedral Ceilings,Dry Wall
New Construction N
Schools
Elementary Schools Walkersville
Middle Schools Walkersville
High Schools Walkersville
School District Frederick County Public Schools
Others
Pets Allowed Y
HOA Fee Include Common Area Maintenance,Health Club,Lawn Maintenance,Pool(s),Recreation Facility,Road Maintenance,Snow Removal
Senior Community No
Tax ID 1102588976
Ownership Fee Simple
SqFt Source Assessor
Acceptable Financing Cash, Conventional, FHA, VA
Horse Property N
Listing Terms Cash, Conventional, FHA, VA
Financing Cash,Conventional,FHA,VA
Special Listing Condition Standard
Pets Allowed Dogs OK, Cats OK
Read Less
Want to know what your home might be worth? Contact us for a FREE valuation!

Our team is ready to help you sell your home for the highest possible price ASAP

Bought with Cara Via • Charis Realty Group





