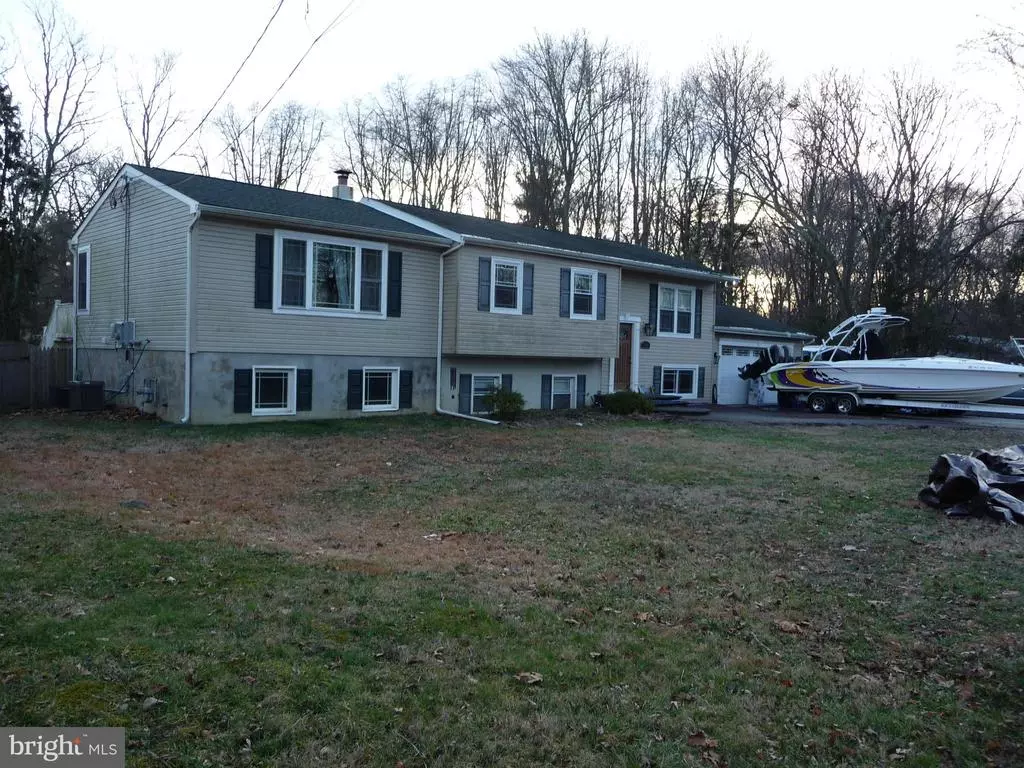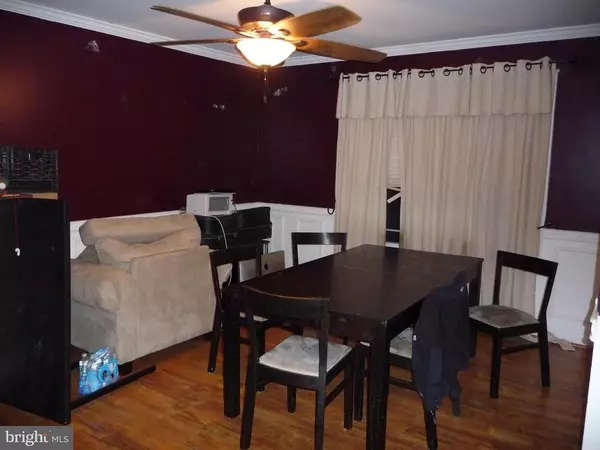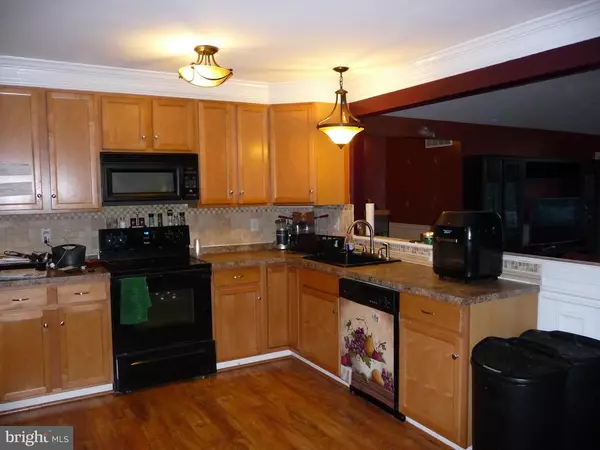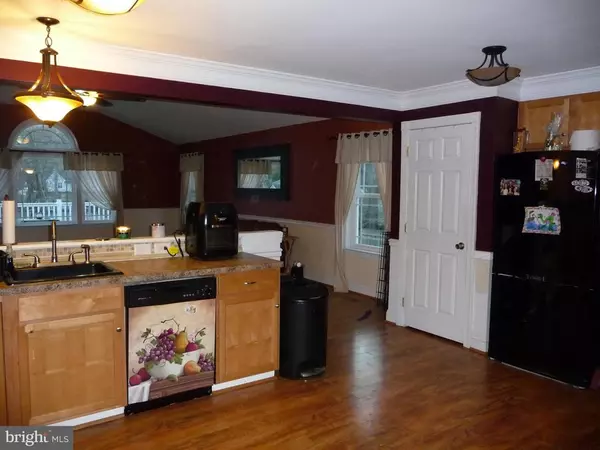$155,000
$195,000
20.5%For more information regarding the value of a property, please contact us for a free consultation.
506 W CLAYTON AVE Clayton, NJ 08312
7 Beds
4 Baths
4,014 SqFt
Key Details
Sold Price $155,000
Property Type Single Family Home
Sub Type Detached
Listing Status Sold
Purchase Type For Sale
Square Footage 4,014 sqft
Price per Sqft $38
Subdivision None Available
MLS Listing ID NJGL252926
Sold Date 12/22/20
Style Bi-level
Bedrooms 7
Full Baths 4
HOA Y/N N
Abv Grd Liv Area 4,014
Originating Board BRIGHT
Year Built 1974
Annual Tax Amount $8,967
Tax Year 2020
Lot Size 0.394 Acres
Acres 0.39
Lot Dimensions 120.00 x 143.00
Property Description
Back on the Market! Huge Bi-Level, over 4,000 square feet over 2 levels! The present owners bought the house in 2005 and then spent approximately $230,00 building 2 additions practically doubling the square footage! Both additions are 2 levels each. The addition to the rear of the house created an open living area with the Main Entrance, Living Room/Sitting area, Dining Area, Kitchen and Huge Family Room with additional Den/Computer area all flowing together. Perfect for entertaining! The Family Room also has a side door to the multi level Deck and Above Ground Pool. The addition to the left side of the house added what could be used as an in-law suite; additional entertainment area; "Man Cave" Etc. It currently features a large living/kitchen/eating area with a full Bathroom; Bedroom and separate rear entrance. This space also has a 2nd stairway to the lower level with 2 additional rooms (currently used as bedrooms). The Lower level of the main house also features 2 large bedrooms; a large full bathroom; laundry room; and a large Master Suite with Master Bathroom and plenty of additional storage. This home also features a 2 car attached garage and a large fenced rear yard. This house is being sold in its present "As-Is" Condition. This property will be a "Short Sale". Short Sale Attorney has been retained.
Location
State NJ
County Gloucester
Area Clayton Boro (20801)
Zoning RESIDENTIAL
Rooms
Other Rooms Dining Room, Primary Bedroom, Sitting Room, Bedroom 2, Bedroom 3, Bedroom 4, Bedroom 5, Kitchen, Family Room, Den, Bedroom 1, In-Law/auPair/Suite, Laundry, Bedroom 6
Basement Fully Finished
Main Level Bedrooms 2
Interior
Interior Features 2nd Kitchen, Additional Stairway, Family Room Off Kitchen, Floor Plan - Open, Primary Bath(s)
Hot Water Natural Gas
Heating Forced Air
Cooling Central A/C
Equipment See Remarks
Fireplace N
Heat Source Natural Gas
Laundry Lower Floor
Exterior
Parking Features Garage - Front Entry
Garage Spaces 2.0
Pool Above Ground
Water Access N
Accessibility 2+ Access Exits
Attached Garage 2
Total Parking Spaces 2
Garage Y
Building
Lot Description Irregular
Story 2
Sewer Public Sewer
Water Public
Architectural Style Bi-level
Level or Stories 2
Additional Building Above Grade, Below Grade
New Construction N
Schools
School District Clayton Public Schools
Others
Pets Allowed N
Senior Community No
Tax ID 01-00313-00002
Ownership Fee Simple
SqFt Source Assessor
Acceptable Financing Cash, Conventional, FHA 203(k)
Horse Property N
Listing Terms Cash, Conventional, FHA 203(k)
Financing Cash,Conventional,FHA 203(k)
Special Listing Condition Short Sale
Read Less
Want to know what your home might be worth? Contact us for a FREE valuation!

Our team is ready to help you sell your home for the highest possible price ASAP

Bought with Hannah Masciangelo • Heaven Sent Real Estate Service LLC





