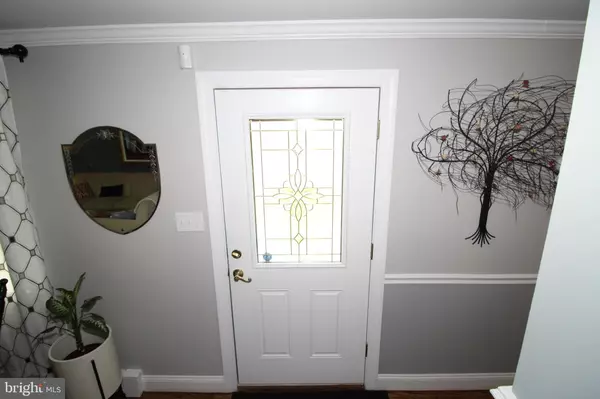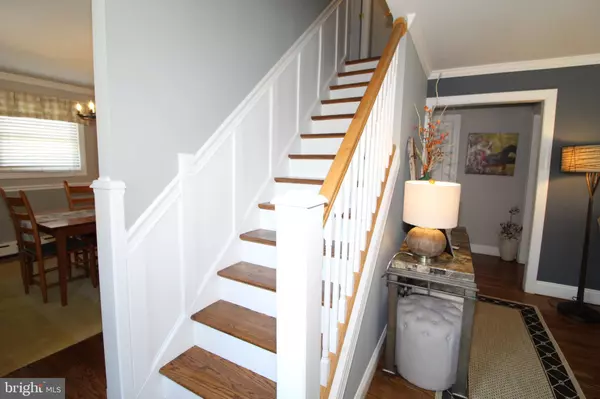$310,000
$329,900
6.0%For more information regarding the value of a property, please contact us for a free consultation.
119 MURPHY RD Wilmington, DE 19803
3 Beds
2 Baths
1,675 SqFt
Key Details
Sold Price $310,000
Property Type Single Family Home
Sub Type Detached
Listing Status Sold
Purchase Type For Sale
Square Footage 1,675 sqft
Price per Sqft $185
Subdivision Fairfax
MLS Listing ID DENC506602
Sold Date 01/13/21
Style Cape Cod
Bedrooms 3
Full Baths 2
HOA Y/N N
Abv Grd Liv Area 1,675
Originating Board BRIGHT
Year Built 1953
Annual Tax Amount $2,204
Tax Year 2020
Lot Size 6,534 Sqft
Acres 0.15
Lot Dimensions 60.00 x 110.00
Property Description
This beautiful 3 bedroom, 2 bath brick cape cod home exudes a true pride of ownership with so many updates and has a new huge driveway for 6 cars!!! As you enter this amazing cape, you will see an all neutral decor, circular floor plan which is perfect for entertaining and beautiful refinished hardwood floors throughout most of this home. There is a large Living Room and formal Dining Room with pass through window to the updated Kitchen with 42" cabinets, all new black stainless appliances, refrigerator, 5-burner gas range with convection oven, built-in microwave, dishwasher, breakfast bar, double sinks, lazy susan and ceramic tiled floor. The main hall has a brand new upscale first floor full bathroom with stunning double shower, super deep linen closet, new toilet, vanity and mirror. Next, you will see a first floor Main Bedroom Suite with custom built-in closets and adjoining Main Bedroom Retreat, office, exercise room, nursery, your choice! There is an outside entrance that leads you to the awesome new enclosed screened porch and new deck overlooking the open rear yard with plenty of playing area, garden area and shed included. The second level has an updated full bathroom and two spacious bedrooms with a walk-in closet, linen closet and hardwood floors. You will have loads of storage space in the full basement with sink area, full walk-in closet, sump pump and French drain. Other fabulous updates include: New roof 2015, freshly painted interior and exterior, gas line connection to the house, updated gas hot water heater, 200 amp service with surge protection, five Split System AC/Heat Pump units in addition to this home having three zones for heating, extra insulation blown into the walls in entire house, new Andersen windows on the second floor and kitchen window. Easy to put a laundry hook up on main level! Great location, close to shopping, restaurants, I-95, train station, public transportation and much more! With the new updated lanes to Murphy Road and this super large driveway, it is super easy to come and go! You actually don't even need a car because you can walk to everything you need!
Location
State DE
County New Castle
Area Brandywine (30901)
Zoning NC5
Rooms
Other Rooms Living Room, Dining Room, Primary Bedroom, Bedroom 2, Bedroom 3, Kitchen, Den, Bathroom 2, Primary Bathroom
Basement Partial
Main Level Bedrooms 1
Interior
Interior Features Ceiling Fan(s), Crown Moldings, Chair Railings, Entry Level Bedroom, Kitchen - Eat-In
Hot Water Natural Gas
Heating Baseboard - Hot Water, Heat Pump - Electric BackUp
Cooling Heat Pump(s)
Equipment Dishwasher, Disposal, Dryer, Washer, Refrigerator, Oven/Range - Gas, Water Heater
Appliance Dishwasher, Disposal, Dryer, Washer, Refrigerator, Oven/Range - Gas, Water Heater
Heat Source Oil, Electric
Laundry Basement
Exterior
Exterior Feature Porch(es)
Garage Spaces 6.0
Water Access N
Roof Type Shingle
Accessibility None
Porch Porch(es)
Total Parking Spaces 6
Garage N
Building
Story 2
Sewer Public Sewer
Water Public
Architectural Style Cape Cod
Level or Stories 2
Additional Building Above Grade, Below Grade
New Construction N
Schools
Elementary Schools Lombardy
Middle Schools Springer
High Schools Brandywine
School District Brandywine
Others
Senior Community No
Tax ID 06-101.00-082
Ownership Fee Simple
SqFt Source Assessor
Acceptable Financing Cash, Conventional
Listing Terms Cash, Conventional
Financing Cash,Conventional
Special Listing Condition Standard
Read Less
Want to know what your home might be worth? Contact us for a FREE valuation!

Our team is ready to help you sell your home for the highest possible price ASAP

Bought with Sherry Mattei • Long & Foster Real Estate, Inc.





