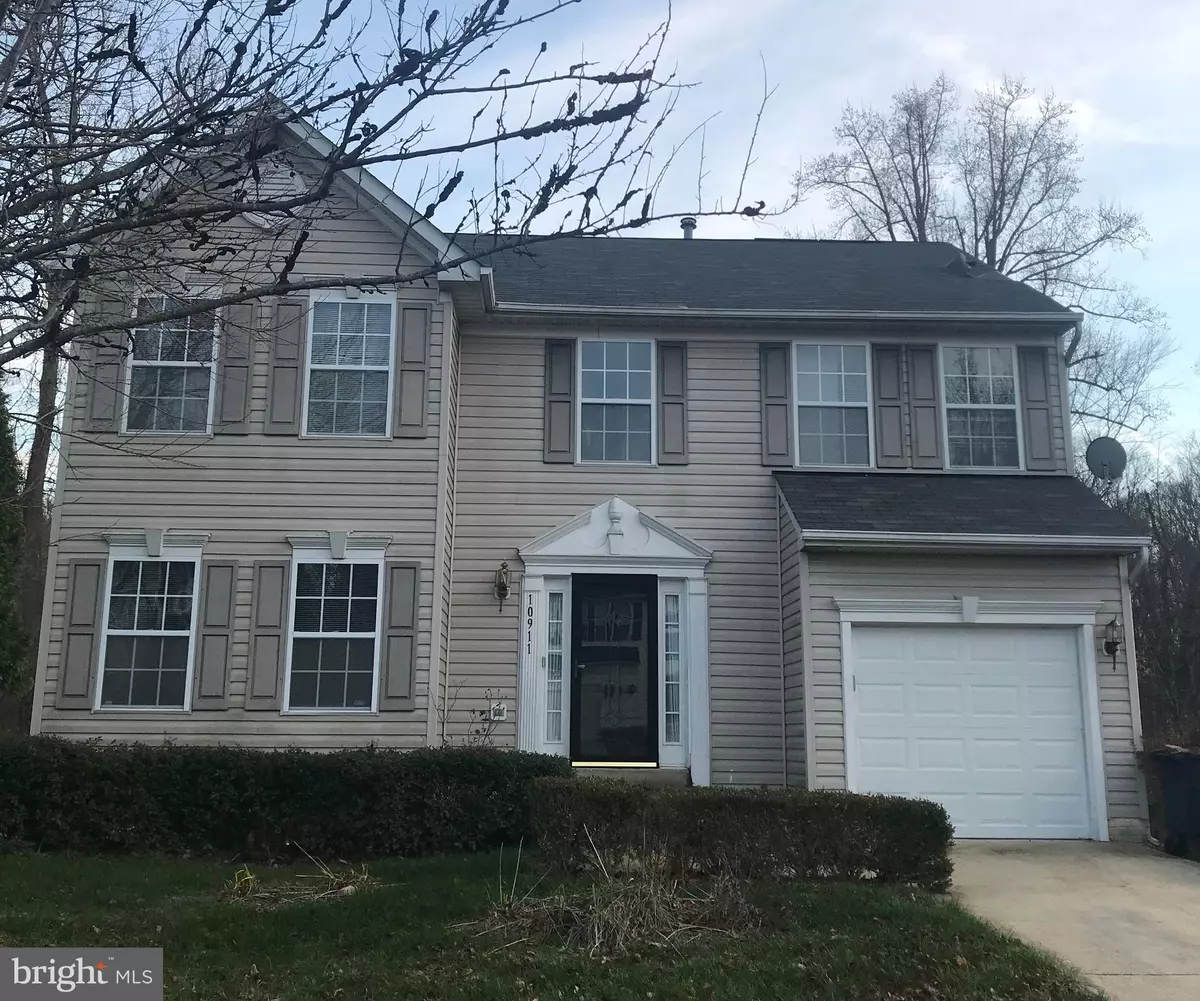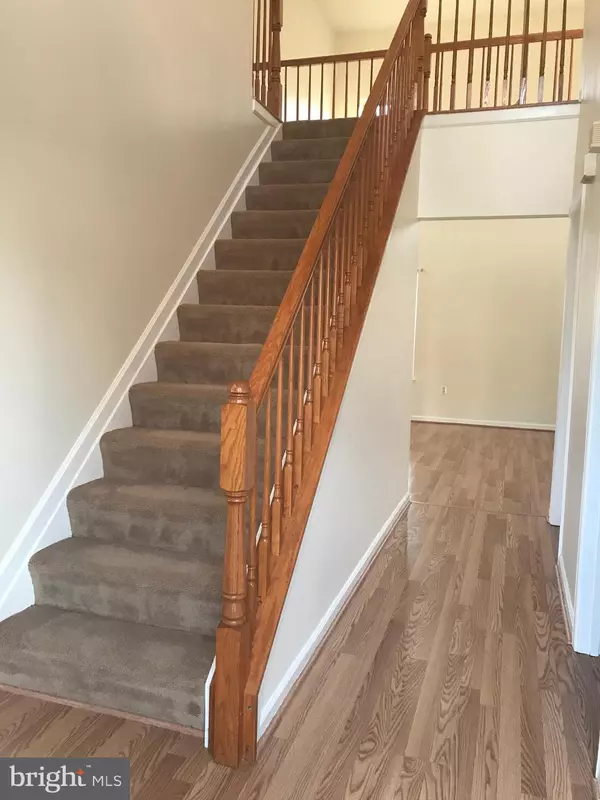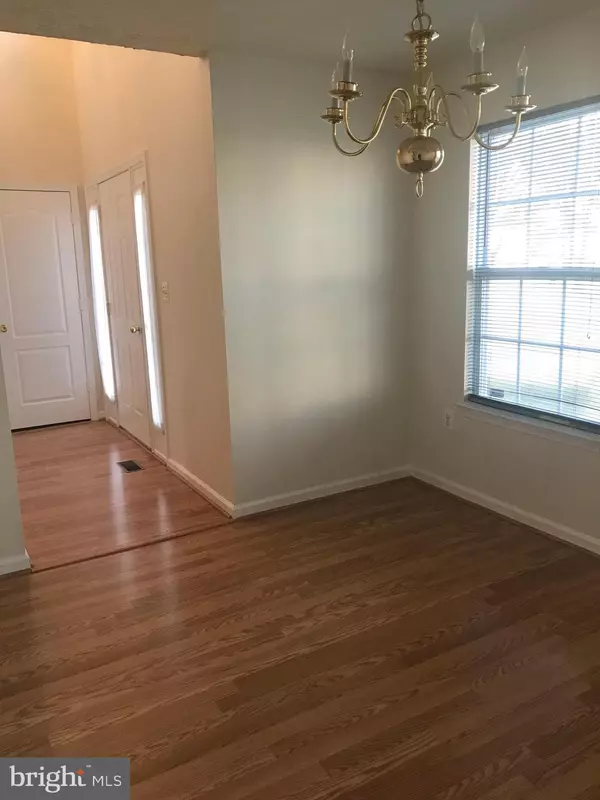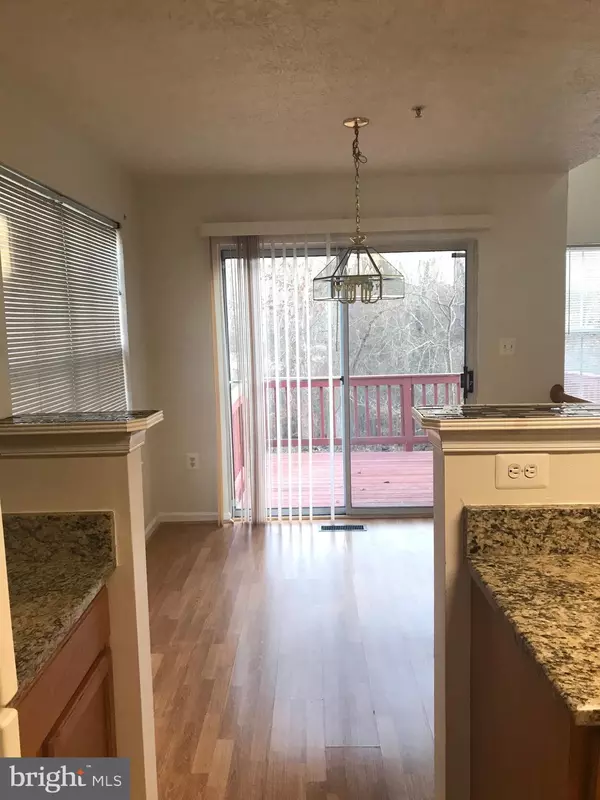$360,000
$355,000
1.4%For more information regarding the value of a property, please contact us for a free consultation.
10911 RHODENDA AVE Upper Marlboro, MD 20772
4 Beds
4 Baths
1,988 SqFt
Key Details
Sold Price $360,000
Property Type Single Family Home
Sub Type Detached
Listing Status Sold
Purchase Type For Sale
Square Footage 1,988 sqft
Price per Sqft $181
Subdivision Hollaway Estates
MLS Listing ID MDPG553016
Sold Date 02/18/20
Style Colonial
Bedrooms 4
Full Baths 3
Half Baths 1
HOA Y/N N
Abv Grd Liv Area 1,988
Originating Board BRIGHT
Year Built 2001
Annual Tax Amount $4,843
Tax Year 2019
Lot Size 0.263 Acres
Acres 0.26
Property Description
VERY IMPRESSIVE**MOVE-IN READY**Come Fall In Love With This Beautifully Spacious and Immaculately Maintained 3-Level Colonial Located In The Prestigious Hollaway Estates Community**Featuring Open Floor Plan With 2-Story Ceilings**2-Story Family Room** Lots Of Natural Sunlight**4 Large Bedrooms**Master Bedroom With Walk-In Closets**Master Bathroom With Soaking Tub and Separate Shower**3.5 Bathrooms**Formal Separate Dining Room**Eat-In-Kitchen With Sliding Glass Doors Leading To The Deck**Hardwood Floors**Wall-To-Wall Carpet**Finished Walkout Basement With Full Bathroom**Garage**Level Backyard Perfect For Family Fun and Barbecues and So Much More!! Minutes Away From Shopping, Restaurants, Public Transportation, etc. Prime Title.
Location
State MD
County Prince Georges
Zoning RR
Rooms
Other Rooms Living Room, Dining Room, Primary Bedroom, Bedroom 2, Bedroom 3, Bedroom 4, Kitchen, Den, Basement, Foyer, Breakfast Room, 2nd Stry Fam Ovrlk, 2nd Stry Fam Rm, Laundry, Recreation Room, Storage Room, Utility Room, Bathroom 2, Bathroom 3, Primary Bathroom
Basement Fully Finished, Walkout Level, Improved, Daylight, Full
Interior
Interior Features Carpet, Ceiling Fan(s), Chair Railings, Crown Moldings, Family Room Off Kitchen, Floor Plan - Open, Formal/Separate Dining Room, Kitchen - Eat-In, Kitchen - Table Space, Pantry, Soaking Tub, Stall Shower, Walk-in Closet(s), Wood Floors, Breakfast Area
Hot Water Natural Gas
Heating Forced Air
Cooling Central A/C
Flooring Hardwood, Carpet
Equipment Dishwasher, Disposal, Exhaust Fan, Stove, Refrigerator, Washer/Dryer Hookups Only, Range Hood
Fireplace N
Appliance Dishwasher, Disposal, Exhaust Fan, Stove, Refrigerator, Washer/Dryer Hookups Only, Range Hood
Heat Source Natural Gas
Laundry Main Floor, Hookup
Exterior
Exterior Feature Deck(s)
Parking Features Garage - Front Entry, Garage Door Opener
Garage Spaces 1.0
Water Access N
Roof Type Shingle
Accessibility None
Porch Deck(s)
Attached Garage 1
Total Parking Spaces 1
Garage Y
Building
Story 3+
Sewer Public Sewer
Water Public
Architectural Style Colonial
Level or Stories 3+
Additional Building Above Grade, Below Grade
Structure Type 2 Story Ceilings,Vaulted Ceilings
New Construction N
Schools
Elementary Schools Rosaryville
Middle Schools James Madison
High Schools Frederick Douglass
School District Prince George'S County Public Schools
Others
Senior Community No
Tax ID 17111167196
Ownership Fee Simple
SqFt Source Assessor
Acceptable Financing Conventional, Contract, FHA, VA, Cash
Horse Property N
Listing Terms Conventional, Contract, FHA, VA, Cash
Financing Conventional,Contract,FHA,VA,Cash
Special Listing Condition Standard
Read Less
Want to know what your home might be worth? Contact us for a FREE valuation!

Our team is ready to help you sell your home for the highest possible price ASAP

Bought with ikeia L hardy • Harbor Trust Realty Group, Inc.





