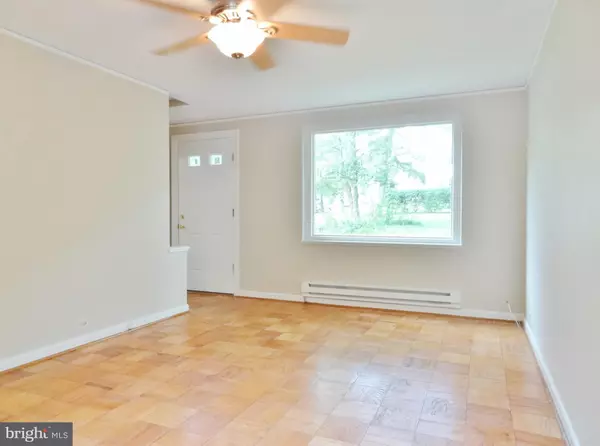$260,000
$269,900
3.7%For more information regarding the value of a property, please contact us for a free consultation.
62-A CRESCENT RD #A Greenbelt, MD 20770
2 Beds
1 Bath
1,026 SqFt
Key Details
Sold Price $260,000
Property Type Condo
Sub Type Condo/Co-op
Listing Status Sold
Purchase Type For Sale
Square Footage 1,026 sqft
Price per Sqft $253
Subdivision Greenbelt Homes
MLS Listing ID MDPG610190
Sold Date 09/10/21
Style Colonial
Bedrooms 2
Full Baths 1
Condo Fees $688/mo
HOA Y/N N
Abv Grd Liv Area 1,026
Originating Board BRIGHT
Year Built 1936
Annual Tax Amount $3,740
Tax Year 2020
Property Description
***Multiple Offers Received. Seller in process of reviewing offers***** RARE 2-Level End unit GHI Townhome with Attached 1-Car Garage situated in the lush green community of Old Greenbelt looking for a new owner! This Home has been tastefully updated (2021) throughout from top to bottom. Newly updated and fully equipped Kitchen with never before used cabinets, countertops and appliances greet you upon Entry. A conveniently tucked away stackable W/D fit neatly into their very own closet space off of Living Rm. Dining Rm is easily accessible from either Kitchen or Living Rm while allowing for spectacular views of the green space directly outside its window. 1st floor features unique Parquet Hardwood floors while upstairs Bedrooms boast of polished hardwoods. Recently (2021) renovated upstairs bathroom comes with freshly reglazed tub.
Your monthly Co-op Fee includes: All Property Taxes, Trash Collection, Insurance, Roofs, Windows, Doors and other Major Components of the unit. Maintenance Free Living for your Peace of Mind! Please schedule your showing before this one gets away
Location
State MD
County Prince Georges
Zoning RT
Interior
Interior Features Attic, Dining Area, Floor Plan - Traditional, Wood Floors
Hot Water Electric
Heating Baseboard - Electric
Cooling Wall Unit
Equipment Built-In Range, Dishwasher, Dryer - Electric, Oven/Range - Electric, Refrigerator, Stove, Washer/Dryer Stacked, Water Heater, Washer
Furnishings No
Fireplace N
Appliance Built-In Range, Dishwasher, Dryer - Electric, Oven/Range - Electric, Refrigerator, Stove, Washer/Dryer Stacked, Water Heater, Washer
Heat Source Electric
Exterior
Parking Features Additional Storage Area, Garage - Front Entry
Garage Spaces 1.0
Parking On Site 2
Amenities Available Basketball Courts, Common Grounds, Jog/Walk Path, Newspaper Service
Water Access N
View City, Courtyard, Garden/Lawn, Street, Trees/Woods
Accessibility 2+ Access Exits, Doors - Swing In
Attached Garage 1
Total Parking Spaces 1
Garage Y
Building
Story 2
Sewer Public Sewer
Water Public
Architectural Style Colonial
Level or Stories 2
Additional Building Above Grade, Below Grade
New Construction N
Schools
School District Prince George'S County Public Schools
Others
Pets Allowed Y
HOA Fee Include Common Area Maintenance,Ext Bldg Maint,Insurance,Management,Reserve Funds,Snow Removal,Taxes,Trash
Senior Community No
Tax ID 17214046082
Ownership Cooperative
Acceptable Financing Cash, Conventional
Listing Terms Cash, Conventional
Financing Cash,Conventional
Special Listing Condition Standard, Third Party Approval
Pets Allowed Breed Restrictions, Case by Case Basis
Read Less
Want to know what your home might be worth? Contact us for a FREE valuation!

Our team is ready to help you sell your home for the highest possible price ASAP

Bought with Mark E Riley • Realty 1, Inc.





