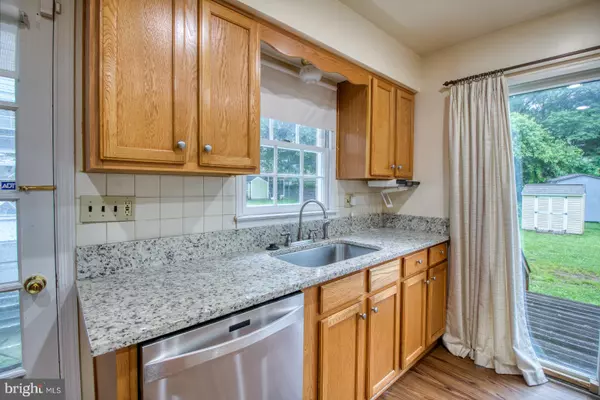$420,000
$400,000
5.0%For more information regarding the value of a property, please contact us for a free consultation.
8419 THORNBERRY DR W Upper Marlboro, MD 20772
5 Beds
3 Baths
1,680 SqFt
Key Details
Sold Price $420,000
Property Type Single Family Home
Sub Type Detached
Listing Status Sold
Purchase Type For Sale
Square Footage 1,680 sqft
Price per Sqft $250
Subdivision Marlton
MLS Listing ID MDPG607496
Sold Date 08/20/21
Style Split Foyer
Bedrooms 5
Full Baths 3
HOA Y/N N
Abv Grd Liv Area 1,680
Originating Board BRIGHT
Year Built 1968
Annual Tax Amount $4,903
Tax Year 2021
Lot Size 10,552 Sqft
Acres 0.24
Property Description
Back On the Market reason, Buyers Financing. Pending Release. Nestled on a lovely .24 acre lot in desirable Marlton Community, this enchanting five-bedroom, three full baths split foyer home delivers over 2,500 square feet of living space with a 2-car garage, large deck, open floor plan, hardwood floors, and an abundance of windows are only some of the reasons this home is so unique. A beautiful and bright kitchen, modern baths, and fresh on-trend neutral paint create instant appeal, making this home move-in ready!
The lower-level family room has space for a multitude of activities. An additional bedroom with neutral carpet and a 3rd full bath, a mudroom/utility room with cabinets and utility sink, plus a laundry/storage area complete the comfort and convenience of this beautiful home.
All this in a peaceful residential setting, yet just minutes to major routes, shopping, dining, and entertainment. Outdoor enthusiasts will love the many nearby parks; there is something for everyone!
Location
State MD
County Prince Georges
Zoning RR
Rooms
Other Rooms Living Room, Bedroom 5, Family Room
Basement Front Entrance, Fully Finished, Outside Entrance, Partial, Rear Entrance, Walkout Level
Main Level Bedrooms 4
Interior
Interior Features Kitchen - Table Space, Primary Bath(s), Other, Window Treatments, Wood Floors
Hot Water 60+ Gallon Tank
Heating Forced Air
Cooling Central A/C, Ceiling Fan(s)
Flooring Hardwood
Fireplaces Number 1
Equipment Dishwasher, Disposal, Dryer, Oven/Range - Gas, Refrigerator, Washer, Washer/Dryer Hookups Only
Fireplace Y
Window Features Screens,Storm
Appliance Dishwasher, Disposal, Dryer, Oven/Range - Gas, Refrigerator, Washer, Washer/Dryer Hookups Only
Heat Source Natural Gas
Exterior
Parking Features Garage Door Opener, Underground
Garage Spaces 2.0
Utilities Available Cable TV Available
Water Access N
Roof Type Composite
Accessibility None
Attached Garage 2
Total Parking Spaces 2
Garage Y
Building
Story 2
Sewer Public Sewer
Water Public
Architectural Style Split Foyer
Level or Stories 2
Additional Building Above Grade, Below Grade
Structure Type Dry Wall
New Construction N
Schools
Elementary Schools Marlton
Middle Schools James Madison
High Schools Frederick Douglass
School District Prince George'S County Public Schools
Others
Pets Allowed Y
Senior Community No
Tax ID 17151766104
Ownership Fee Simple
SqFt Source Assessor
Acceptable Financing Cash, FHA, Conventional, VA
Horse Property N
Listing Terms Cash, FHA, Conventional, VA
Financing Cash,FHA,Conventional,VA
Special Listing Condition Standard
Pets Allowed Case by Case Basis
Read Less
Want to know what your home might be worth? Contact us for a FREE valuation!

Our team is ready to help you sell your home for the highest possible price ASAP

Bought with Temimba Bayote • Taylor Properties





