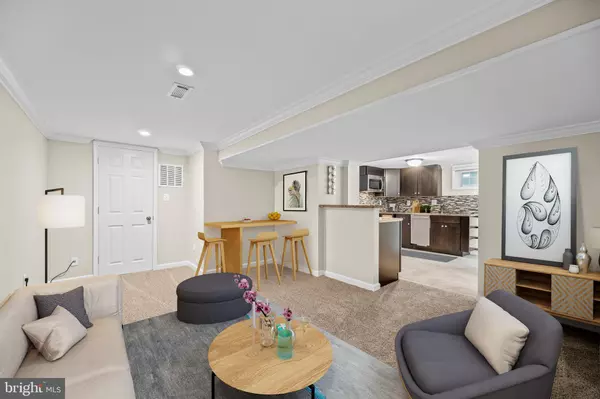$780,000
$775,000
0.6%For more information regarding the value of a property, please contact us for a free consultation.
5906 ARLINGTON BLVD Arlington, VA 22204
4 Beds
3 Baths
2,268 SqFt
Key Details
Sold Price $780,000
Property Type Single Family Home
Sub Type Detached
Listing Status Sold
Purchase Type For Sale
Square Footage 2,268 sqft
Price per Sqft $343
Subdivision Glencarlyn
MLS Listing ID VAAR2000874
Sold Date 08/30/21
Style Ranch/Rambler,Traditional
Bedrooms 4
Full Baths 2
Half Baths 1
HOA Y/N N
Abv Grd Liv Area 1,226
Originating Board BRIGHT
Year Built 1951
Annual Tax Amount $6,969
Tax Year 2020
Lot Size 7,000 Sqft
Acres 0.16
Property Description
Updated ranch single family home in the Glencarlyn neighborhood of Arlington, with a stunning in law suite. Spacious open floor plan featuring a living room with cozy fireplace and lots of natural light, as well as hardwood floors throughout. Updated kitchen with stainless steel appliances, granite counters, and excellent storage space. Newly painted interior, as well as a lot of the exterior. There are 3 bedrooms on the main level, all with hardwood floors, as well as a bonus space upstairs that could be used for storage or a possible office. Downstairs you'll find a fully finished basement with a separate entrance, 4th bedroom, 1.5 baths, two family rooms and a kitchenette, which would be a great in law/au pair suite. The outdoor deck is a comfortable space to spend time, especially with a hot tub for relaxing the stress away. The large trees around the perimeter provide tons of privacy. The large, flat, fully fenced in yard has a firepit and has recently been professionally landscaped. Newer uplighting around the home. Gutters/downspouts drain underground. New fans in 3 main bedrooms. Excellent location and short commute to the Pentagon, Crystal City (Amazon) and DC. Also close to route 7, 495, 395, and 66. Convenient shopping down the road at Target, Home Depot, and multiple grocery stores. Bus commuter routes and bike trails/dog park close by. House is on the service road of Arlington Blvd, not Route 50.
Location
State VA
County Arlington
Zoning R6
Rooms
Basement Fully Finished, Rear Entrance, Walkout Stairs
Main Level Bedrooms 3
Interior
Interior Features Combination Dining/Living, Combination Kitchen/Living, Floor Plan - Open, Kitchen - Gourmet, Kitchen - Island, Kitchenette, Stove - Wood
Hot Water Natural Gas
Heating Central
Cooling Central A/C
Flooring Hardwood
Fireplaces Number 1
Equipment Dishwasher, Dryer, Microwave, Oven/Range - Gas, Stainless Steel Appliances, Washer
Fireplace Y
Appliance Dishwasher, Dryer, Microwave, Oven/Range - Gas, Stainless Steel Appliances, Washer
Heat Source Natural Gas
Laundry Washer In Unit, Dryer In Unit
Exterior
Exterior Feature Deck(s)
Garage Spaces 2.0
Fence Fully
Water Access N
Accessibility None
Porch Deck(s)
Total Parking Spaces 2
Garage N
Building
Story 2.5
Sewer Public Sewer
Water Public
Architectural Style Ranch/Rambler, Traditional
Level or Stories 2.5
Additional Building Above Grade, Below Grade
New Construction N
Schools
School District Arlington County Public Schools
Others
Pets Allowed Y
Senior Community No
Tax ID 21-015-005
Ownership Fee Simple
SqFt Source Assessor
Acceptable Financing Cash, Conventional, FHA, VA
Horse Property N
Listing Terms Cash, Conventional, FHA, VA
Financing Cash,Conventional,FHA,VA
Special Listing Condition Standard
Pets Allowed No Pet Restrictions
Read Less
Want to know what your home might be worth? Contact us for a FREE valuation!

Our team is ready to help you sell your home for the highest possible price ASAP

Bought with Tanya Salseth • KW United






