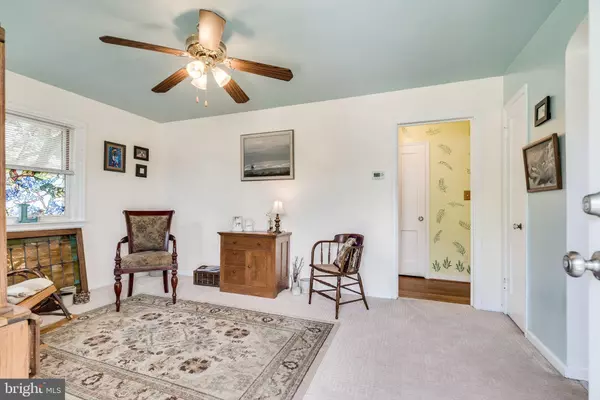$340,000
$330,000
3.0%For more information regarding the value of a property, please contact us for a free consultation.
2801 JAMESTOWN RD Hyattsville, MD 20782
3 Beds
2 Baths
792 SqFt
Key Details
Sold Price $340,000
Property Type Single Family Home
Sub Type Detached
Listing Status Sold
Purchase Type For Sale
Square Footage 792 sqft
Price per Sqft $429
Subdivision Queens Chapel Manor
MLS Listing ID MDPG569874
Sold Date 07/17/20
Style Ranch/Rambler
Bedrooms 3
Full Baths 2
HOA Y/N N
Abv Grd Liv Area 792
Originating Board BRIGHT
Year Built 1940
Annual Tax Amount $4,277
Tax Year 2020
Lot Size 6,900 Sqft
Acres 0.16
Property Description
Beautiful home in the heart of Hyattsville! This updated and charming rambler has been beautifully maintained! The front door entry features a new door that enters onto a tile entry area and the lovely living room with carpeting. The light & bright updated kitchen features abundant storage and a ceramic tile floor! The main level hallway has hardwood flooring that leads to the main level bedrooms and a full hall bathroom! A few steps down from the kitchen, turn again and head downstairs to the basement level! There you'll find a spacious recreation room with a cute nook for your exercise equipment! There is a separate bedroom and a full bathroom also! The spacious laundry area and utility space are also located on this level. Back up the steps you can either go to the kitchen or into the adorable, enclosed breezeway and proceed to the front yard, the backyard or into the attached, one car garage! This breezeway is spacious and a great functional area to transition from the outdoors to the indoors! The back yard is beautifully landscaped and also has a lovely, spacious patio for gathering with your friends and family! The backyard is fully fenced and has privacy landscaping as well. The front yard is also beautifully landscaped and even has an adorable mailbox! Truly a must see home!
Location
State MD
County Prince Georges
Zoning MXT
Rooms
Other Rooms Living Room, Bedroom 2, Bedroom 3, Kitchen, Bedroom 1, Laundry, Recreation Room, Bathroom 1, Bathroom 2
Basement Improved, Interior Access
Main Level Bedrooms 2
Interior
Interior Features Attic, Kitchen - Eat-In, Wood Floors
Hot Water Natural Gas
Heating Forced Air
Cooling Central A/C
Equipment Built-In Microwave, Dishwasher, Disposal, Dryer, Refrigerator, Stove, Washer, Water Heater
Fireplace N
Appliance Built-In Microwave, Dishwasher, Disposal, Dryer, Refrigerator, Stove, Washer, Water Heater
Heat Source Natural Gas
Laundry Basement
Exterior
Parking Features Garage - Front Entry, Garage Door Opener
Garage Spaces 1.0
Water Access N
Accessibility None
Attached Garage 1
Total Parking Spaces 1
Garage Y
Building
Story 2
Sewer Public Sewer
Water Public
Architectural Style Ranch/Rambler
Level or Stories 2
Additional Building Above Grade, Below Grade
New Construction N
Schools
School District Prince George'S County Public Schools
Others
Senior Community No
Tax ID 17161828813
Ownership Fee Simple
SqFt Source Assessor
Acceptable Financing FHA, Conventional, Cash, VA
Listing Terms FHA, Conventional, Cash, VA
Financing FHA,Conventional,Cash,VA
Special Listing Condition Standard
Read Less
Want to know what your home might be worth? Contact us for a FREE valuation!

Our team is ready to help you sell your home for the highest possible price ASAP

Bought with Iraj Behdin • RE/MAX Town Center





