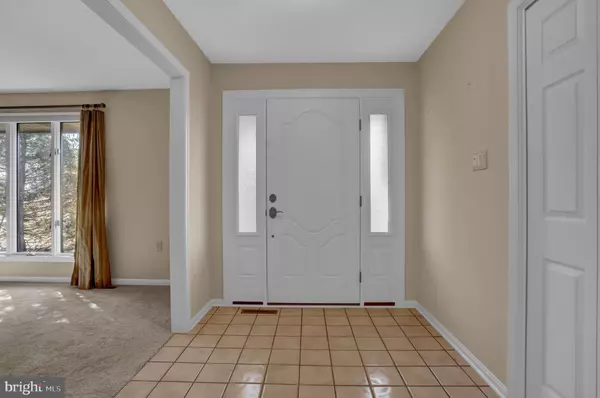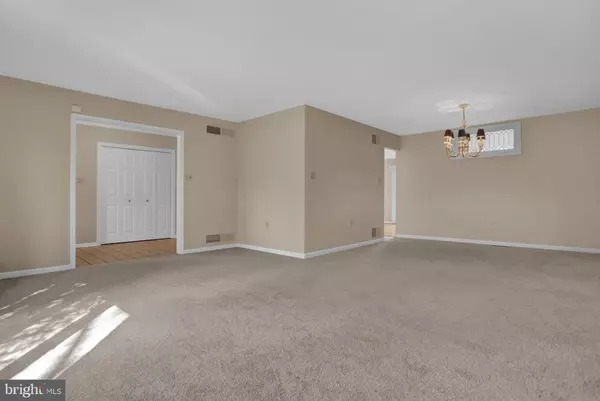$264,900
$264,900
For more information regarding the value of a property, please contact us for a free consultation.
3840 N SARAYO CIR Harrisburg, PA 17110
3 Beds
3 Baths
2,304 SqFt
Key Details
Sold Price $264,900
Property Type Condo
Sub Type Condo/Co-op
Listing Status Sold
Purchase Type For Sale
Square Footage 2,304 sqft
Price per Sqft $114
Subdivision Club Estates
MLS Listing ID PADA130464
Sold Date 04/30/21
Style Ranch/Rambler,Villa
Bedrooms 3
Full Baths 3
Condo Fees $250/mo
HOA Y/N N
Abv Grd Liv Area 2,304
Originating Board BRIGHT
Year Built 1989
Annual Tax Amount $5,223
Tax Year 2020
Property Description
Beautifully maintained and spacious ranch-style condo in popular Club Estates offers the worry-free lifestyle you've been waiting for! Enjoy the ease of one-level living and the space afforded to a single-family home without the stress of keeping up with exterior maintenance. Open floor plan with spacious formal living and dining room. The kitchen is centrally located and features white cabinetry and a convenient breakfast bar for your quick meals. The breakfast room flows into the family room that has built-in bookcases, a gas fireplace, plasma TV and surround sound, and glass sliding doors to the private courtyard perfect for relaxing and enjoying the outdoors. Vast, accessible bedroom spaces with striking, tall windows including primary bedroom offering walk-in closet, jacuzzi tub, separate shower, and double vanity sink. Main level laundry room plus a full basement with full bath. The oversized two-car garage can be accessed from the rear of the condo. Truly a terrific place to call home!
Location
State PA
County Dauphin
Area Lower Paxton Twp (14035)
Zoning RESIDENTIAL
Rooms
Basement Full
Main Level Bedrooms 3
Interior
Interior Features Bar, Breakfast Area, Built-Ins, Ceiling Fan(s), Combination Dining/Living, Combination Kitchen/Living, Entry Level Bedroom, Family Room Off Kitchen, Floor Plan - Open, Kitchen - Eat-In, Pantry, Primary Bath(s), Recessed Lighting, Stain/Lead Glass, Stall Shower, Walk-in Closet(s), WhirlPool/HotTub, Wood Floors
Hot Water Electric
Heating Heat Pump(s)
Cooling Central A/C
Flooring Hardwood, Carpet, Ceramic Tile, Vinyl
Fireplaces Number 1
Fireplaces Type Gas/Propane
Equipment Built-In Microwave, Dishwasher, Disposal, Oven/Range - Electric, Refrigerator, Washer, Dryer - Electric
Fireplace Y
Window Features Casement
Appliance Built-In Microwave, Dishwasher, Disposal, Oven/Range - Electric, Refrigerator, Washer, Dryer - Electric
Heat Source Electric
Laundry Main Floor
Exterior
Exterior Feature Patio(s)
Parking Features Garage - Rear Entry, Garage Door Opener, Oversized
Garage Spaces 2.0
Amenities Available None
Water Access N
View Courtyard
Roof Type Composite
Accessibility None
Porch Patio(s)
Road Frontage Boro/Township, Private
Attached Garage 2
Total Parking Spaces 2
Garage Y
Building
Story 1
Foundation Block
Sewer Public Sewer
Water Public
Architectural Style Ranch/Rambler, Villa
Level or Stories 1
Additional Building Above Grade, Below Grade
New Construction N
Schools
Elementary Schools North Side
Middle Schools Linglestown
High Schools Central Dauphin
School District Central Dauphin
Others
HOA Fee Include Common Area Maintenance,Ext Bldg Maint,Insurance,Lawn Care Front,Lawn Care Rear,Lawn Care Side,Lawn Maintenance,Snow Removal,Road Maintenance
Senior Community No
Tax ID 35-105-047-000-0000
Ownership Condominium
Acceptable Financing Conventional, Cash
Listing Terms Conventional, Cash
Financing Conventional,Cash
Special Listing Condition Standard
Read Less
Want to know what your home might be worth? Contact us for a FREE valuation!

Our team is ready to help you sell your home for the highest possible price ASAP

Bought with Thomas Degler • Keller Williams Elite





