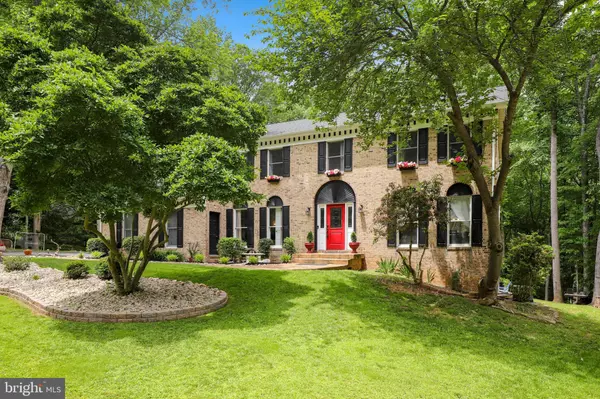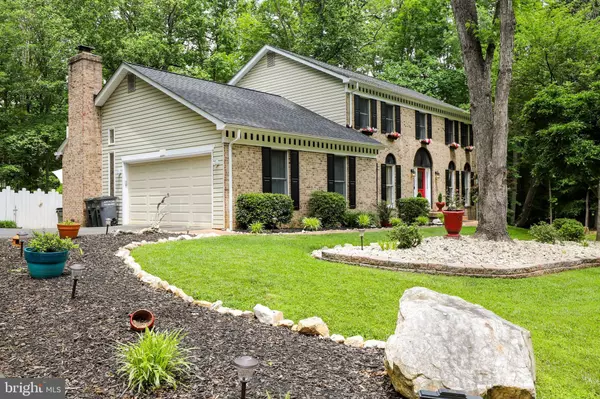$600,000
$579,900
3.5%For more information regarding the value of a property, please contact us for a free consultation.
11238 CAISSON CT Woodbridge, VA 22192
5 Beds
4 Baths
3,680 SqFt
Key Details
Sold Price $600,000
Property Type Single Family Home
Sub Type Detached
Listing Status Sold
Purchase Type For Sale
Square Footage 3,680 sqft
Price per Sqft $163
Subdivision Cannon Bluff
MLS Listing ID VAPW495772
Sold Date 07/17/20
Style Colonial
Bedrooms 5
Full Baths 3
Half Baths 1
HOA Fees $4/ann
HOA Y/N Y
Abv Grd Liv Area 2,546
Originating Board BRIGHT
Year Built 1986
Annual Tax Amount $6,126
Tax Year 2020
Lot Size 2.265 Acres
Acres 2.26
Property Description
* * OFFER DEADLINE is Saturday, June 6th at 8 PM * * Don't miss out on this beautiful SFH with 5 bedrooms, 3.5 bathrooms, and side entry two-car garage in the sought-after Cannon Bluff community of Woodbridge. It boasts a NEW ROOF and shutters and a NEW HVAC! Gourmet kitchen is bright with natural light and features granite counter-tops and stainless steel appliances. Open living room is just off the kitchen with a cozy fireplace. New flooring throughout. Four spacious bedrooms on the top floor including master suite with newly renovated bathroom. Fully finished basement recently remodeled features bedroom, full bathroom, and rec room with wet bar that walks out to the back yard and stone patio. Huge 2.26 acre lot is private and surrounded by trees. Large deck off the main level overlooks the fenced-in pool perfect for hot summer days! Cannon Bluff community includes a private 12.5 acre park with trails and facilities for picnicking, grilling, hiking, and fishing. Dock and boat ramp located within the park with kayak and canoe storage rack.
Location
State VA
County Prince William
Zoning A1
Rooms
Basement Walkout Level, Fully Finished
Interior
Interior Features Ceiling Fan(s), Wood Floors, Carpet, Kitchen - Gourmet, Kitchen - Island, Kitchen - Eat-In
Hot Water Electric
Heating Heat Pump(s)
Cooling Central A/C
Fireplaces Number 1
Equipment Microwave, Dishwasher, Disposal, Refrigerator, Stove
Fireplace Y
Appliance Microwave, Dishwasher, Disposal, Refrigerator, Stove
Heat Source Electric
Exterior
Exterior Feature Deck(s)
Parking Features Garage Door Opener, Garage - Side Entry
Garage Spaces 2.0
Water Access N
Accessibility Other
Porch Deck(s)
Attached Garage 2
Total Parking Spaces 2
Garage Y
Building
Story 3
Sewer Septic = # of BR
Water Community, Well
Architectural Style Colonial
Level or Stories 3
Additional Building Above Grade, Below Grade
New Construction N
Schools
Elementary Schools Westridge
Middle Schools Benton
High Schools Charles J. Colgan Senior
School District Prince William County Public Schools
Others
Senior Community No
Tax ID 8094-73-1906
Ownership Fee Simple
SqFt Source Assessor
Special Listing Condition Standard
Read Less
Want to know what your home might be worth? Contact us for a FREE valuation!

Our team is ready to help you sell your home for the highest possible price ASAP

Bought with Arturo Mauricio Lujan • Pearson Smith Realty, LLC





