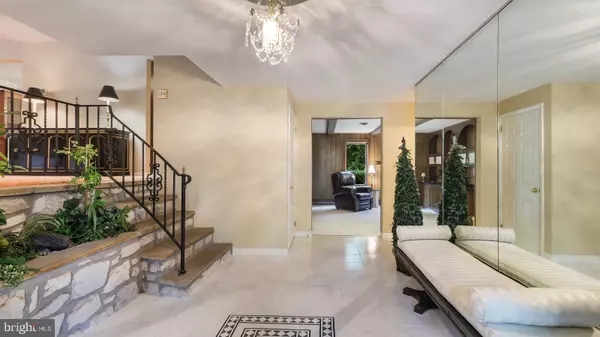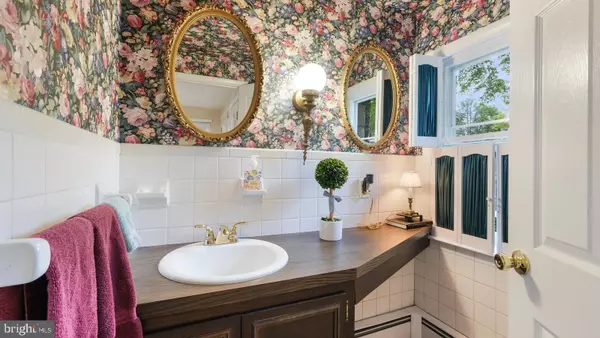$550,000
$550,000
For more information regarding the value of a property, please contact us for a free consultation.
1178 UNIVERSITY DR Yardley, PA 19067
4 Beds
3 Baths
3,012 SqFt
Key Details
Sold Price $550,000
Property Type Condo
Sub Type Condo/Co-op
Listing Status Sold
Purchase Type For Sale
Square Footage 3,012 sqft
Price per Sqft $182
Subdivision Sandy Run
MLS Listing ID PABU526740
Sold Date 07/01/21
Style Colonial,Split Level
Bedrooms 4
Full Baths 2
Half Baths 1
Condo Fees $30/ann
HOA Y/N N
Abv Grd Liv Area 3,012
Originating Board BRIGHT
Year Built 1969
Annual Tax Amount $9,025
Tax Year 2020
Lot Size 0.567 Acres
Acres 0.57
Lot Dimensions 121.00 x 204.00
Property Description
Welcome to Bucks County! This is your opportunity to own a 4 bedroom, 2.5 bath home that features all the spaces you are looking for, along with a private and tranquil lot that has no homes in the rear. You'll immediately notice the impressive stone front and covered entry way. Step into the foyer and you'll notice a spacious area to greet your guests. A few steps up leads you to the formal living room and formal dining room. The kitchen is your central hub in this home and offers an abundance of wood cabinetry and counter space, dishwasher, double sink and breakfast area. You'll fall in love with the back sunroom which is surrounded by windows. Such a great spot to take in the nature around you...picture it in the snow, when the leaves change and this time of year you can bird watch! The lower level family room is extra large to fit any large gathering and has a 'decorative" fireplace. This level also offers a powder room, laundry room and entrance to the car garage. The unfinished basement is off this level, too. Upstairs you'll find the large main bedroom suite with oversized closets and full bathroom. The are 3 more bedrooms on this level, one is a few steps up from the others. Full, hall bathroom with tub/shower. Outside is a nature lovers paradise! Extensive hardscaping and back deck leave you lots of areas to take in the outside and enjoy the scenery. This location is fantastic...away from the hustle bustle and traffic, yet minutes away from I95, Turnpike, Route 1, and easy commute to North Jersey, New York and Philadelphia. Yardley offers great little shops, dining and community events.
Location
State PA
County Bucks
Area Lower Makefield Twp (10120)
Zoning R2
Rooms
Other Rooms Living Room, Dining Room, Primary Bedroom, Bedroom 2, Bedroom 3, Bedroom 4, Kitchen, Family Room, Foyer, Breakfast Room, Sun/Florida Room, Bathroom 2, Primary Bathroom
Basement Full, Unfinished
Interior
Hot Water Oil
Heating Baseboard - Hot Water, Baseboard - Electric
Cooling Central A/C
Flooring Carpet, Ceramic Tile, Wood
Fireplaces Number 1
Fireplaces Type Non-Functioning
Equipment Oven/Range - Electric, Refrigerator, Washer, Dryer
Fireplace Y
Appliance Oven/Range - Electric, Refrigerator, Washer, Dryer
Heat Source Oil, Electric
Laundry Main Floor
Exterior
Parking Features Garage - Side Entry
Garage Spaces 6.0
Utilities Available Cable TV
Water Access N
Roof Type Shingle
Accessibility None
Attached Garage 2
Total Parking Spaces 6
Garage Y
Building
Story 3
Sewer Public Sewer
Water Public
Architectural Style Colonial, Split Level
Level or Stories 3
Additional Building Above Grade, Below Grade
Structure Type Dry Wall
New Construction N
Schools
High Schools Pennbury
School District Pennsbury
Others
HOA Fee Include Insurance
Senior Community No
Tax ID 20-023-062
Ownership Fee Simple
SqFt Source Assessor
Acceptable Financing Cash, Conventional, FHA, VA
Horse Property N
Listing Terms Cash, Conventional, FHA, VA
Financing Cash,Conventional,FHA,VA
Special Listing Condition Standard
Read Less
Want to know what your home might be worth? Contact us for a FREE valuation!

Our team is ready to help you sell your home for the highest possible price ASAP

Bought with Ann Nanni • Coldwell Banker Hearthside





