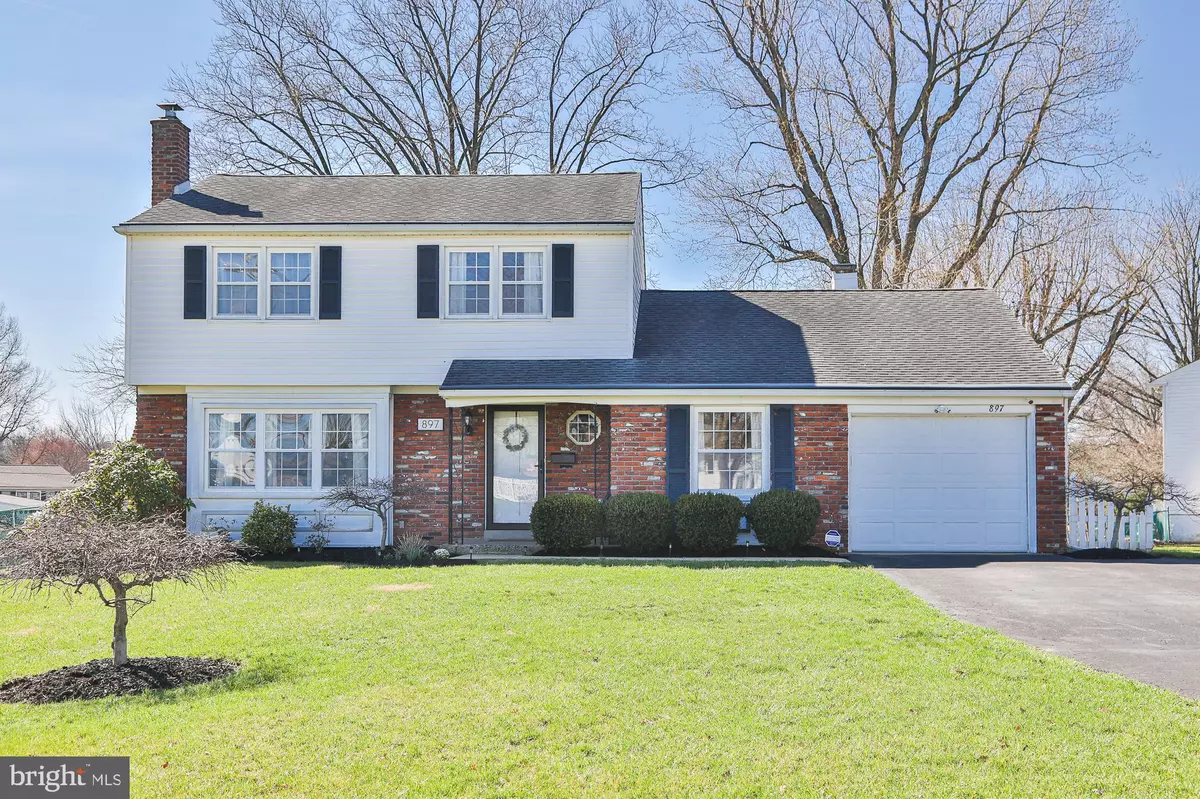$432,500
$410,000
5.5%For more information regarding the value of a property, please contact us for a free consultation.
897 LONGSTRETH RD Warminster, PA 18974
3 Beds
3 Baths
1,882 SqFt
Key Details
Sold Price $432,500
Property Type Single Family Home
Sub Type Detached
Listing Status Sold
Purchase Type For Sale
Square Footage 1,882 sqft
Price per Sqft $229
Subdivision Story Book Homes
MLS Listing ID PABU523610
Sold Date 06/02/21
Style Colonial
Bedrooms 3
Full Baths 2
Half Baths 1
HOA Y/N N
Abv Grd Liv Area 1,882
Originating Board BRIGHT
Year Built 1964
Annual Tax Amount $5,005
Tax Year 2020
Lot Size 0.304 Acres
Acres 0.3
Lot Dimensions 106.00 x 125.00
Property Description
Situated on a generous corner lot in the well-established, family-friendly neighborhood of Story Book Homes, this bright and sunny home is a breath of fresh air. Tastefully redone in calming hues which are balanced with natural elements like hardwood floors and brick, you'll find each room as welcoming as the one before. Entering the home, you are greeted to the left with a spacious and bright living room, which is anchored by a brick fireplace at one wall and a bank of windows on another. Beyond the living room, the dining room is conveniently situated, with access to the kitchen as well as a large window cutout into the kitchen, giving a sense of openness. Crisp, clean, modern and timeless: the kitchen has been completely redone with style. Cool white cabinetry and classic subway tile are balanced by dark countertops and elegant black hardware. Stainless steel in-wall oven, dishwasher and French-door refrigerator are all newer. Views of the wonderful yard abound from the window above the sink. Through the far side of the kitchen, the cozy family room, which is also accessible to the right of the foyer, provides space to relax at the end of the day. Behind the family room find a conveniently located laundry/mud room with access to the spacious rear yard. A large home office/flex space room - perfect for work or school needs - and a half bath complete the main level. Upstairs, all three bedrooms feature hardwood flooring. The main bedroom has an en suite bathroom, while the remaining two bedrooms share an updated and neutral hall bath. Outside, enjoy the wonderful rear yard, which is fenced and has space for play, relaxing, and a upper level area for dining. Close to shopping, dining, conveniences and commuting routes and in Centennial School District.
Location
State PA
County Bucks
Area Warminster Twp (10149)
Zoning R2
Rooms
Other Rooms Living Room, Dining Room, Primary Bedroom, Bedroom 2, Bedroom 3, Kitchen, Family Room
Interior
Hot Water Natural Gas
Heating Forced Air
Cooling Central A/C
Fireplaces Number 1
Heat Source Natural Gas
Exterior
Parking Features Inside Access
Garage Spaces 1.0
Water Access N
Accessibility None
Attached Garage 1
Total Parking Spaces 1
Garage Y
Building
Story 2
Sewer Public Sewer
Water Public
Architectural Style Colonial
Level or Stories 2
Additional Building Above Grade, Below Grade
New Construction N
Schools
High Schools William Tennent
School District Centennial
Others
Senior Community No
Tax ID 49-035-187
Ownership Fee Simple
SqFt Source Assessor
Acceptable Financing FHA, Cash, Conventional, VA
Listing Terms FHA, Cash, Conventional, VA
Financing FHA,Cash,Conventional,VA
Special Listing Condition Standard
Read Less
Want to know what your home might be worth? Contact us for a FREE valuation!

Our team is ready to help you sell your home for the highest possible price ASAP

Bought with Max Lomas • RE/MAX Properties - Newtown





