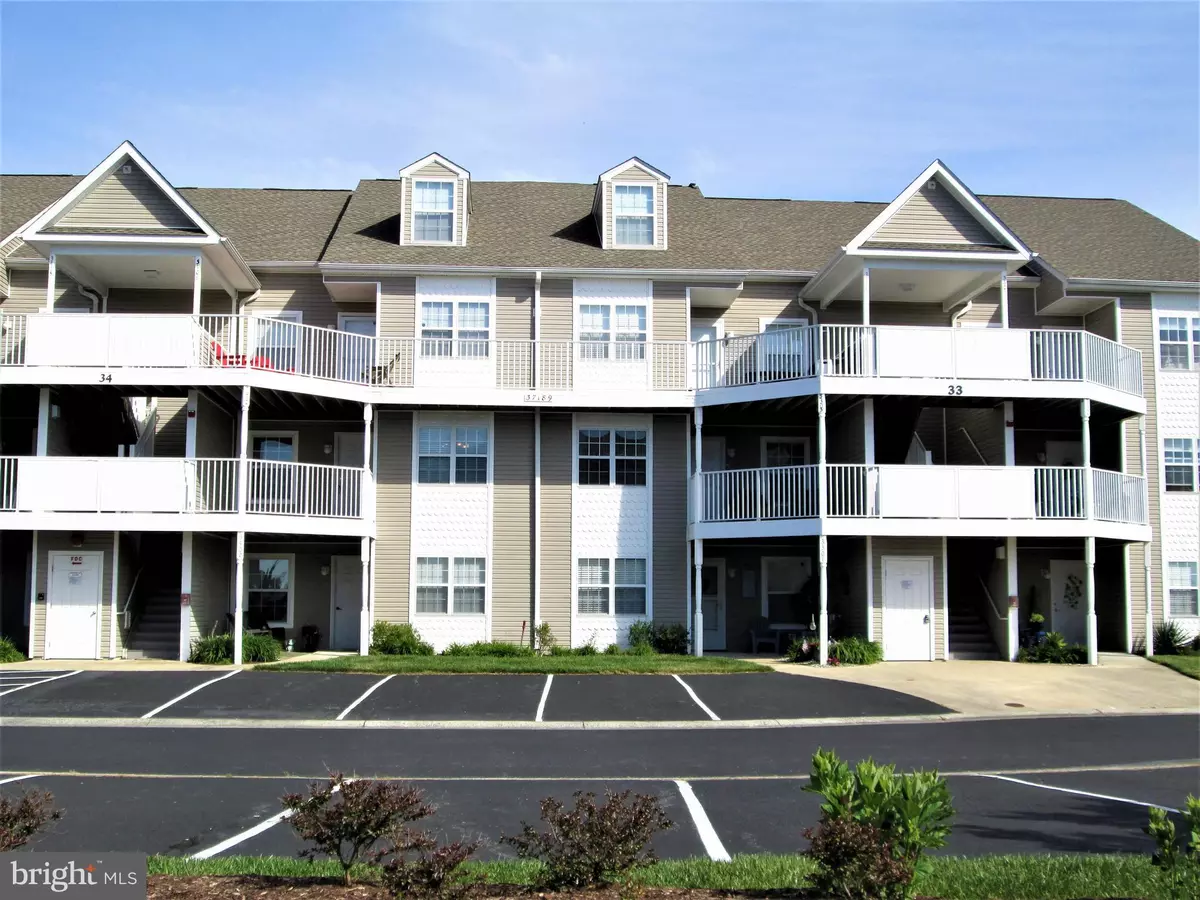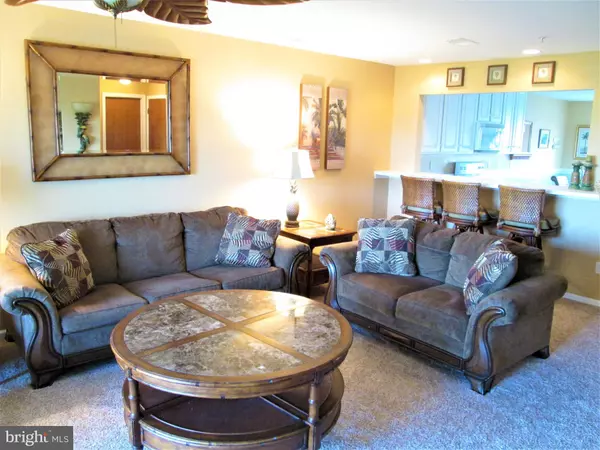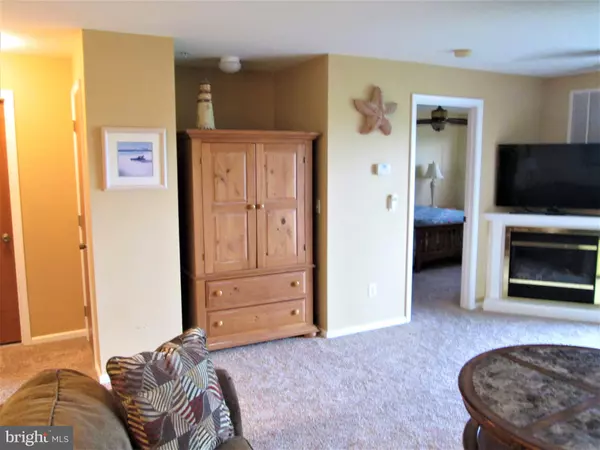$310,000
$309,900
For more information regarding the value of a property, please contact us for a free consultation.
37189 HARBOR DR #3404 Ocean View, DE 19970
2 Beds
2 Baths
1,160 SqFt
Key Details
Sold Price $310,000
Property Type Condo
Sub Type Condo/Co-op
Listing Status Sold
Purchase Type For Sale
Square Footage 1,160 sqft
Price per Sqft $267
Subdivision Bethany Bay
MLS Listing ID DESU183742
Sold Date 06/18/21
Style Unit/Flat
Bedrooms 2
Full Baths 2
Condo Fees $283/mo
HOA Fees $95/qua
HOA Y/N Y
Abv Grd Liv Area 1,160
Originating Board BRIGHT
Year Built 2004
Annual Tax Amount $621
Tax Year 2020
Lot Size 401.740 Acres
Acres 401.74
Lot Dimensions 0.00 x 0.00
Property Description
The Pointe at Bethany Bay. This second floor walk up has amazing views of the expansive wetlands and the open water beyond. Prime spot for nature lovers from the comfort of the screened porch.. Two bedrooms and 2 full baths being sold partially furnished. Professionally painted main bedroom. Eat in kitchen with bar stools at the open counter that looks over the living area. Electric fireplace for the cool evenings during the "off season." This unit includes an approx 10' x 10' storage shed. Solid cherry wood interior doors. Amenities abound at Bethany Bay, golf (pay as you go or with a "seasonal" pass), tennis courts, 1/2 court basket ball, volley ball court, pools, (one for the young ones in the family to call their own) fitness center inside the Community Center.
Location
State DE
County Sussex
Area Baltimore Hundred (31001)
Zoning AR-1
Rooms
Main Level Bedrooms 2
Interior
Interior Features Breakfast Area, Carpet, Ceiling Fan(s), Combination Kitchen/Dining, Flat, Sprinkler System, Window Treatments
Hot Water Electric
Heating Forced Air, Heat Pump(s)
Cooling Central A/C
Flooring Carpet, Ceramic Tile
Fireplaces Number 1
Fireplaces Type Electric
Equipment Dishwasher, Dryer - Electric, Microwave, Oven/Range - Electric, Refrigerator, Washer, Water Heater
Furnishings Partially
Fireplace Y
Appliance Dishwasher, Dryer - Electric, Microwave, Oven/Range - Electric, Refrigerator, Washer, Water Heater
Heat Source Electric
Laundry Washer In Unit, Dryer In Unit
Exterior
Exterior Feature Porch(es), Screened
Amenities Available Basketball Courts, Boat Ramp, Club House, Fitness Center, Golf Course, Golf Course Membership Available, Pool - Outdoor, Tennis Courts, Volleyball Courts
Water Access N
View Creek/Stream, Limited, Water
Accessibility None
Porch Porch(es), Screened
Garage N
Building
Story 1
Unit Features Garden 1 - 4 Floors
Sewer Public Sewer
Water Public
Architectural Style Unit/Flat
Level or Stories 1
Additional Building Above Grade, Below Grade
Structure Type Dry Wall
New Construction N
Schools
School District Indian River
Others
HOA Fee Include Common Area Maintenance,Ext Bldg Maint,Health Club,Lawn Maintenance,Management,Pier/Dock Maintenance,Pool(s),Recreation Facility
Senior Community No
Tax ID 134-08.00-42.00-34-4
Ownership Fee Simple
SqFt Source Assessor
Security Features Sprinkler System - Indoor
Acceptable Financing Cash, Conventional
Listing Terms Cash, Conventional
Financing Cash,Conventional
Special Listing Condition Standard
Read Less
Want to know what your home might be worth? Contact us for a FREE valuation!

Our team is ready to help you sell your home for the highest possible price ASAP

Bought with Michele A Petrillo • Long & Foster Real Estate, Inc.





