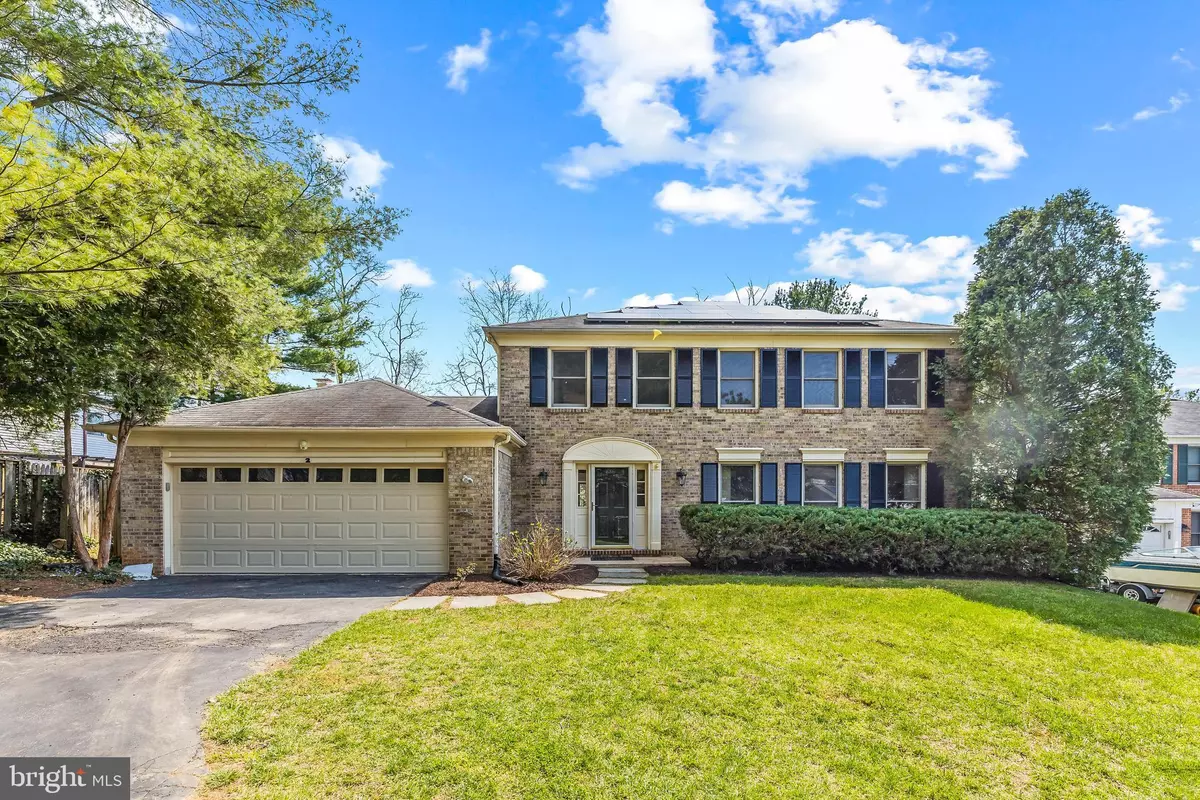$560,000
$565,000
0.9%For more information regarding the value of a property, please contact us for a free consultation.
2 AMITY CT Derwood, MD 20855
4 Beds
3 Baths
2,140 SqFt
Key Details
Sold Price $560,000
Property Type Single Family Home
Sub Type Detached
Listing Status Sold
Purchase Type For Sale
Square Footage 2,140 sqft
Price per Sqft $261
Subdivision Mill Creek South
MLS Listing ID MDMC752472
Sold Date 08/06/21
Style Colonial
Bedrooms 4
Full Baths 3
HOA Y/N N
Abv Grd Liv Area 2,140
Originating Board BRIGHT
Year Built 1984
Annual Tax Amount $5,260
Tax Year 2021
Lot Size 0.360 Acres
Acres 0.36
Property Description
Beautifully renovated and ready to move right in! This 2 level (no basement), 4 Bedroom, 3 Full Bathroom Brick Colonial home is tucked away on a quiet cul-de-sac with a beautiful and private fenced in yard that offers plenty of space for entertaining or just relaxing. The home's many features include a recently renovated eat in kitchen, a full bathroom on the main level, solar panels and a large enclosed porch. The main level includes a large formal living room, spacious formal dining room and family room with a beautiful brick wall and wood burning fireplace, perfect for entertaining or family gatherings. The eat-in kitchen was recently renovated with brand new cabinets and stone countertops, and includes a large breakfast nook with sliding doors to the patio and an abundance of natural sunlight. Upstairs has brand new plush carpet! The Primary Suite includes a renovated bathroom and walk in closet. There are three additional bedrooms and a second renovated bathroom upstairs. One of the best lots in the neighborhood outside with a private fenced in back yard. Easy access to ICC, Metro and 270. Dont miss!
Location
State MD
County Montgomery
Zoning R90
Interior
Interior Features Breakfast Area, Carpet, Ceiling Fan(s), Crown Moldings, Chair Railings, Dining Area, Floor Plan - Traditional, Formal/Separate Dining Room, Kitchen - Eat-In, Kitchen - Island, Recessed Lighting, Upgraded Countertops, Walk-in Closet(s)
Hot Water Electric
Heating Forced Air
Cooling Central A/C
Fireplaces Number 1
Equipment Built-In Microwave, Dishwasher, Dryer, Microwave, Oven/Range - Electric, Stainless Steel Appliances, Washer
Fireplace Y
Appliance Built-In Microwave, Dishwasher, Dryer, Microwave, Oven/Range - Electric, Stainless Steel Appliances, Washer
Heat Source Electric
Exterior
Exterior Feature Patio(s), Porch(es), Enclosed
Parking Features Garage - Front Entry
Garage Spaces 2.0
Water Access N
Accessibility Other
Porch Patio(s), Porch(es), Enclosed
Attached Garage 2
Total Parking Spaces 2
Garage Y
Building
Story 2
Sewer Public Sewer
Water Public
Architectural Style Colonial
Level or Stories 2
Additional Building Above Grade, Below Grade
New Construction N
Schools
Elementary Schools Washington Grove
Middle Schools Forest Oak
High Schools Gaithersburg
School District Montgomery County Public Schools
Others
Senior Community No
Tax ID 160902169478
Ownership Fee Simple
SqFt Source Assessor
Special Listing Condition Standard
Read Less
Want to know what your home might be worth? Contact us for a FREE valuation!

Our team is ready to help you sell your home for the highest possible price ASAP

Bought with George M Hooley • First Call REALTORS, Inc.





