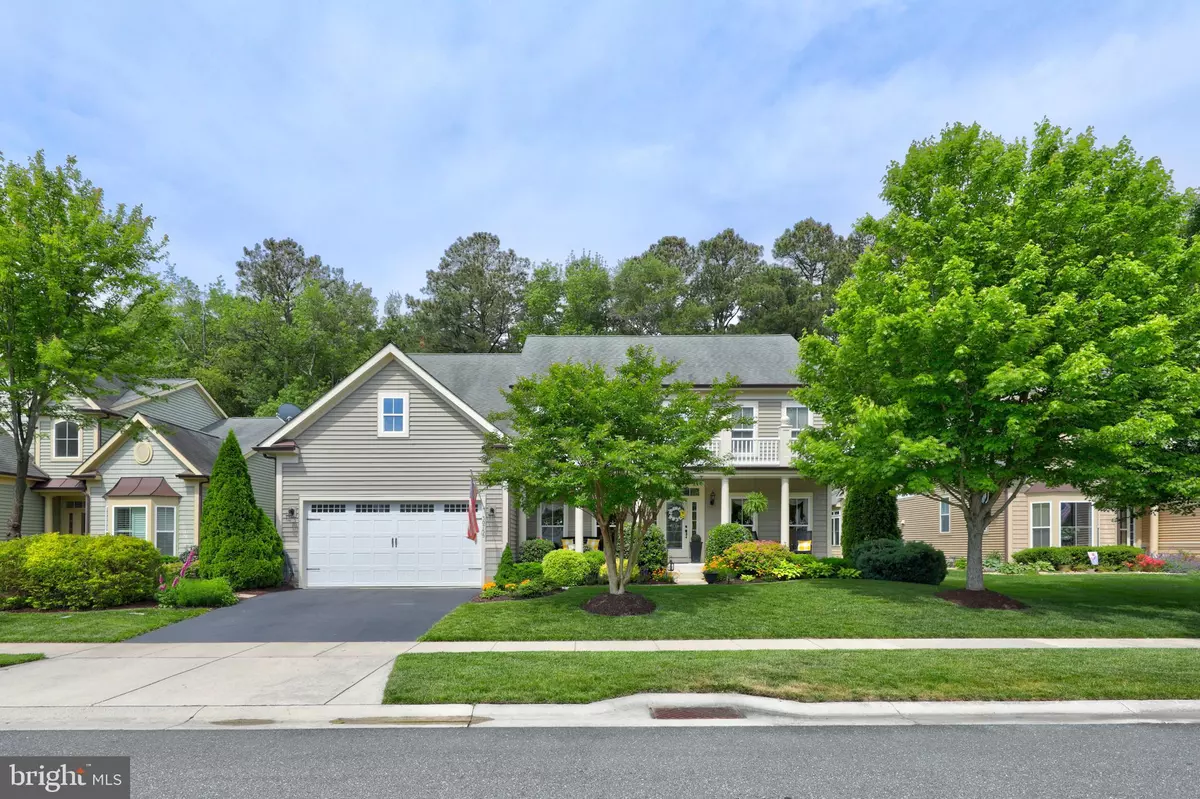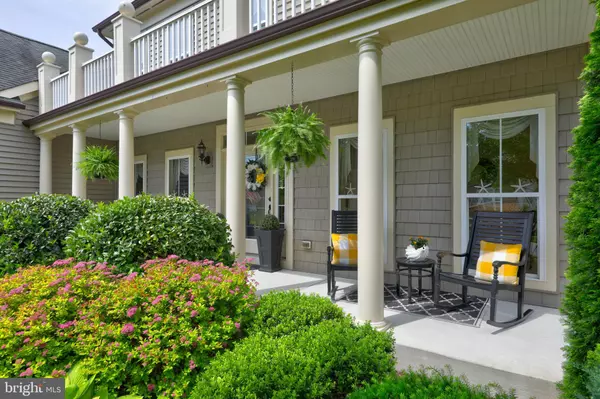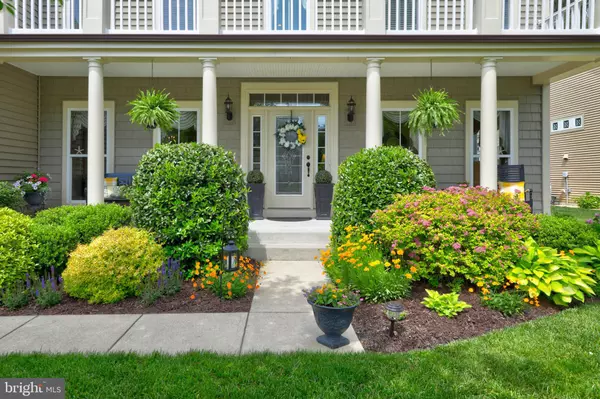$570,000
$584,900
2.5%For more information regarding the value of a property, please contact us for a free consultation.
30755 REDTAIL CT Ocean View, DE 19970
5 Beds
3 Baths
3,700 SqFt
Key Details
Sold Price $570,000
Property Type Single Family Home
Sub Type Detached
Listing Status Sold
Purchase Type For Sale
Square Footage 3,700 sqft
Price per Sqft $154
Subdivision Bay Forest Club
MLS Listing ID DESU161992
Sold Date 09/10/20
Style Contemporary,Coastal
Bedrooms 5
Full Baths 3
HOA Fees $277/mo
HOA Y/N Y
Abv Grd Liv Area 3,700
Originating Board BRIGHT
Year Built 2007
Annual Tax Amount $1,743
Tax Year 2020
Lot Size 8,712 Sqft
Acres 0.2
Lot Dimensions 70.00 x 125.00
Property Description
One of A Kind Home! This stunning 5 bedroom, 3 bath home presents an elegant floor plan from the minute you are greeted by the two story foyer and decorative staircase. To the left is a formal dining room and to the right is the living room which can also be used as a home office. The hallway gives way to a large family room featuring cathedral ceilings, new hardwood flooring and gas fireplace with stone surround. The family room overlooks a gourmet chef's kitchen with stainless appliances, double ovens, 5 burner gas cooktop, granite counters, upgraded cabinetry, butlers pantry, ceramic flooring and custom tile backsplash. First and second floor master bedrooms offer comfort and convenience for you and all of your guests. A dual hardwood staircase leads you to the second floor with hardwood in the hallway and 4 spacious bedrooms including the second floor owners suite. This suite boasts a tray ceiling, large walk in closet and luxurious bath with two vanities, granite counters and separate shower and jacuzzi soaking tub. Outdoors you will find a beautifully landscaped yard and an abundance of space for outdoor entertaining . Enjoy the enclosed three season room with Eze-Breeze windows and new laminate flooring, deck with tons of seating room and a stone paver patio. The mature woodlands offer privacy and shade. Additional features include an irrigation well and commercial grade dehumidifier in the crawl space. Bay Forest is the perfect community for year round living or a weekend retreat. Offering first class amenities including outdoor pools, walking trails and bike paths, fitness center, tennis courts, water access for kayaking and canoeing, playgrounds, putting green, beach shuttle and so much more!
Location
State DE
County Sussex
Area Baltimore Hundred (31001)
Zoning MR
Rooms
Main Level Bedrooms 1
Interior
Interior Features Breakfast Area, Carpet, Chair Railings, Combination Kitchen/Living, Butlers Pantry, Ceiling Fan(s), Crown Moldings, Dining Area, Entry Level Bedroom, Family Room Off Kitchen, Floor Plan - Open, Formal/Separate Dining Room, Kitchen - Eat-In, Kitchen - Gourmet, Kitchen - Island, Primary Bath(s), Pantry, Recessed Lighting, Soaking Tub, Upgraded Countertops, Walk-in Closet(s), Wood Floors
Hot Water Electric
Heating Heat Pump - Gas BackUp
Cooling Central A/C
Flooring Carpet, Hardwood, Ceramic Tile
Fireplaces Number 1
Fireplaces Type Gas/Propane
Equipment Cooktop, Built-In Microwave, Dishwasher, Disposal, Dryer, Exhaust Fan, Oven - Double, Oven - Wall, Refrigerator, Stainless Steel Appliances, Washer, Water Heater
Furnishings No
Fireplace Y
Appliance Cooktop, Built-In Microwave, Dishwasher, Disposal, Dryer, Exhaust Fan, Oven - Double, Oven - Wall, Refrigerator, Stainless Steel Appliances, Washer, Water Heater
Heat Source Electric, Propane - Leased
Laundry Main Floor
Exterior
Exterior Feature Deck(s), Porch(es), Patio(s), Enclosed, Screened
Parking Features Garage - Front Entry, Garage Door Opener
Garage Spaces 4.0
Utilities Available Cable TV Available, Electric Available, Phone Available, Propane
Amenities Available Basketball Courts, Bike Trail, Club House, Community Center, Common Grounds, Exercise Room, Fitness Center, Game Room, Jog/Walk Path, Pier/Dock, Pool - Outdoor, Putting Green, Recreational Center, Swimming Pool, Tennis Courts, Tot Lots/Playground, Other
Water Access N
View Trees/Woods
Roof Type Architectural Shingle
Accessibility None
Porch Deck(s), Porch(es), Patio(s), Enclosed, Screened
Attached Garage 2
Total Parking Spaces 4
Garage Y
Building
Lot Description Backs to Trees, Landscaping, Private
Story 2
Foundation Crawl Space
Sewer Public Sewer
Water Private/Community Water, Private, Public
Architectural Style Contemporary, Coastal
Level or Stories 2
Additional Building Above Grade, Below Grade
New Construction N
Schools
School District Indian River
Others
HOA Fee Include Common Area Maintenance,Health Club,Lawn Care Front,Lawn Care Rear,Lawn Care Side,Lawn Maintenance,Management,Pier/Dock Maintenance,Pool(s),Recreation Facility,Reserve Funds,Trash
Senior Community No
Tax ID 134-08.00-718.00
Ownership Fee Simple
SqFt Source Assessor
Acceptable Financing Cash, Conventional
Listing Terms Cash, Conventional
Financing Cash,Conventional
Special Listing Condition Standard
Read Less
Want to know what your home might be worth? Contact us for a FREE valuation!

Our team is ready to help you sell your home for the highest possible price ASAP

Bought with Erin Fortney • Keller Williams Realty Central-Delaware





