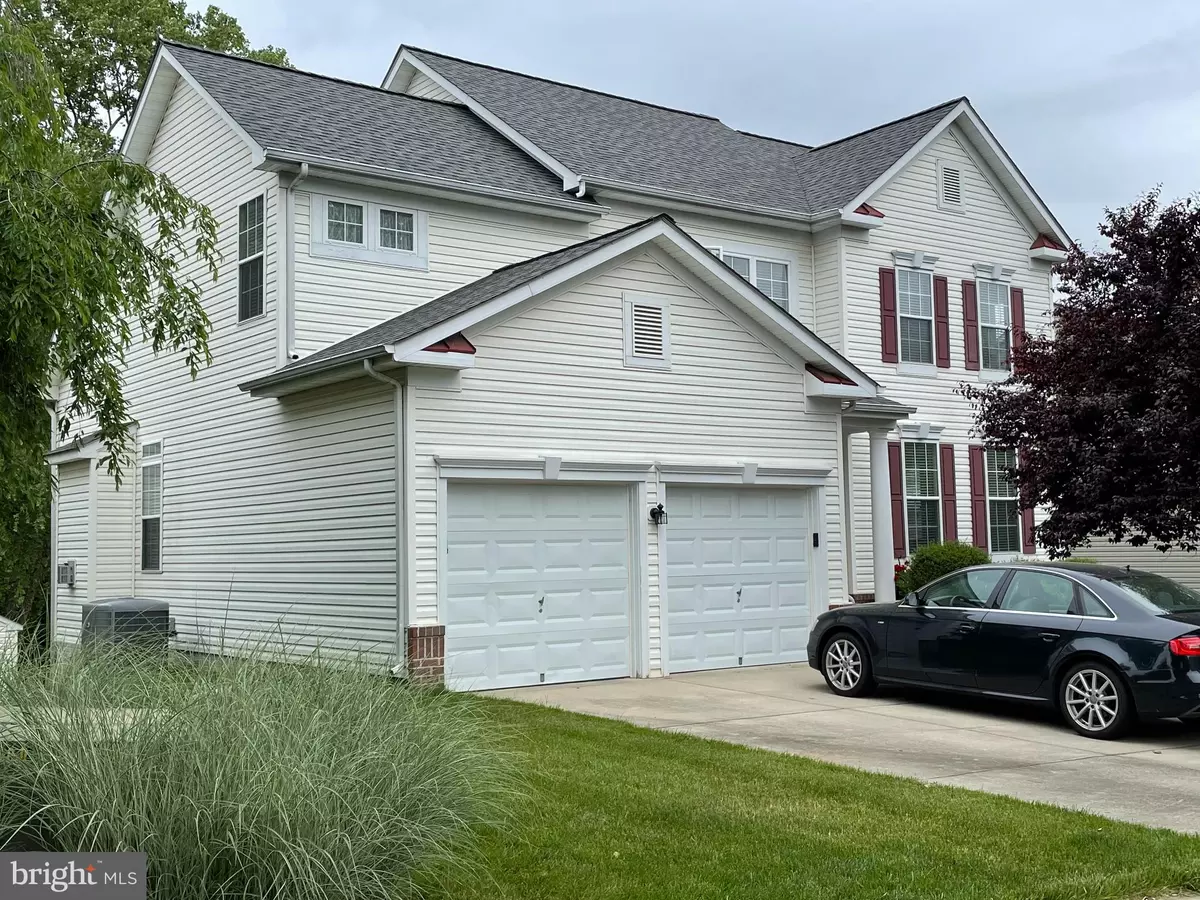$540,000
$540,000
For more information regarding the value of a property, please contact us for a free consultation.
702 SCOTTISH ISLE DR Abingdon, MD 21009
5 Beds
4 Baths
3,600 SqFt
Key Details
Sold Price $540,000
Property Type Single Family Home
Sub Type Detached
Listing Status Sold
Purchase Type For Sale
Square Footage 3,600 sqft
Price per Sqft $150
Subdivision Monmouth Meadows
MLS Listing ID MDHR260770
Sold Date 07/30/21
Style Colonial
Bedrooms 5
Full Baths 3
Half Baths 1
HOA Fees $33/mo
HOA Y/N Y
Abv Grd Liv Area 2,400
Originating Board BRIGHT
Year Built 2001
Annual Tax Amount $4,365
Tax Year 2021
Lot Size 7,361 Sqft
Acres 0.17
Property Description
Exquisite home now available, better than new!!! This stunning home will be the envy of your friends! This home has been lovingly maintained by the original owners, and recently upgraded too! The home has warm and inviting real hardwood floors throughout the main and upper levels and a fun Juliet balcony overlooking the cathedral ceilings of the gorgeous family room that is filled with amazing natural light. The walkout level basement is full finished and has a 5th bedroom and full bath. The large kitchen has room for 2 or more chefs, with a large island and space for a table. The rear deck is spacious and inviting, and welcomes you to a private cook out or get together while backing to trees. The primary bedroom is perfect for a larger bedroom set, and has an expansive walk in closet. The spa inspired primary bathroom has a 2 person shower, a soaking tub and dual sinks. The roof was replaced in 8/2018, the HVAC was replaced in 7/2019 and the hot water heater was replaced in 8/2017. There is nothing left to do other than move in and enjoy the envy of your family and friends!!
Location
State MD
County Harford
Zoning R3COS
Rooms
Other Rooms Living Room, Dining Room, Primary Bedroom, Bedroom 2, Bedroom 3, Bedroom 4, Bedroom 5, Kitchen, Family Room, Foyer, Recreation Room, Utility Room, Bathroom 2, Bathroom 3, Primary Bathroom, Half Bath
Basement Daylight, Full, Walkout Level, Fully Finished
Interior
Interior Features Family Room Off Kitchen, Floor Plan - Open, Kitchen - Island, Pantry, Primary Bath(s), Soaking Tub, Stall Shower, Tub Shower, Upgraded Countertops, Walk-in Closet(s), Water Treat System, Wood Floors
Hot Water Natural Gas
Heating Central
Cooling Central A/C
Flooring Hardwood
Fireplaces Number 1
Fireplaces Type Fireplace - Glass Doors, Gas/Propane
Equipment Built-In Microwave, Dishwasher, Disposal, Dryer, Washer, Stove, Stainless Steel Appliances, Refrigerator, Oven/Range - Electric
Furnishings No
Fireplace Y
Window Features Double Pane
Appliance Built-In Microwave, Dishwasher, Disposal, Dryer, Washer, Stove, Stainless Steel Appliances, Refrigerator, Oven/Range - Electric
Heat Source Natural Gas
Laundry Basement
Exterior
Exterior Feature Deck(s), Porch(es)
Parking Features Garage - Front Entry, Garage Door Opener, Inside Access
Garage Spaces 4.0
Water Access N
Roof Type Asphalt
Accessibility None
Porch Deck(s), Porch(es)
Attached Garage 2
Total Parking Spaces 4
Garage Y
Building
Lot Description Backs to Trees
Story 3
Sewer Public Sewer
Water Public
Architectural Style Colonial
Level or Stories 3
Additional Building Above Grade, Below Grade
Structure Type Dry Wall
New Construction N
Schools
Elementary Schools Emmorton
Middle Schools Bel Air
High Schools Bel Air
School District Harford County Public Schools
Others
HOA Fee Include Management,Common Area Maintenance,Snow Removal
Senior Community No
Tax ID 1301325833
Ownership Fee Simple
SqFt Source Assessor
Acceptable Financing Cash, Conventional, FHA, VA
Horse Property N
Listing Terms Cash, Conventional, FHA, VA
Financing Cash,Conventional,FHA,VA
Special Listing Condition Standard
Read Less
Want to know what your home might be worth? Contact us for a FREE valuation!

Our team is ready to help you sell your home for the highest possible price ASAP

Bought with Kathleen M Kelly • RE/MAX American Dream






