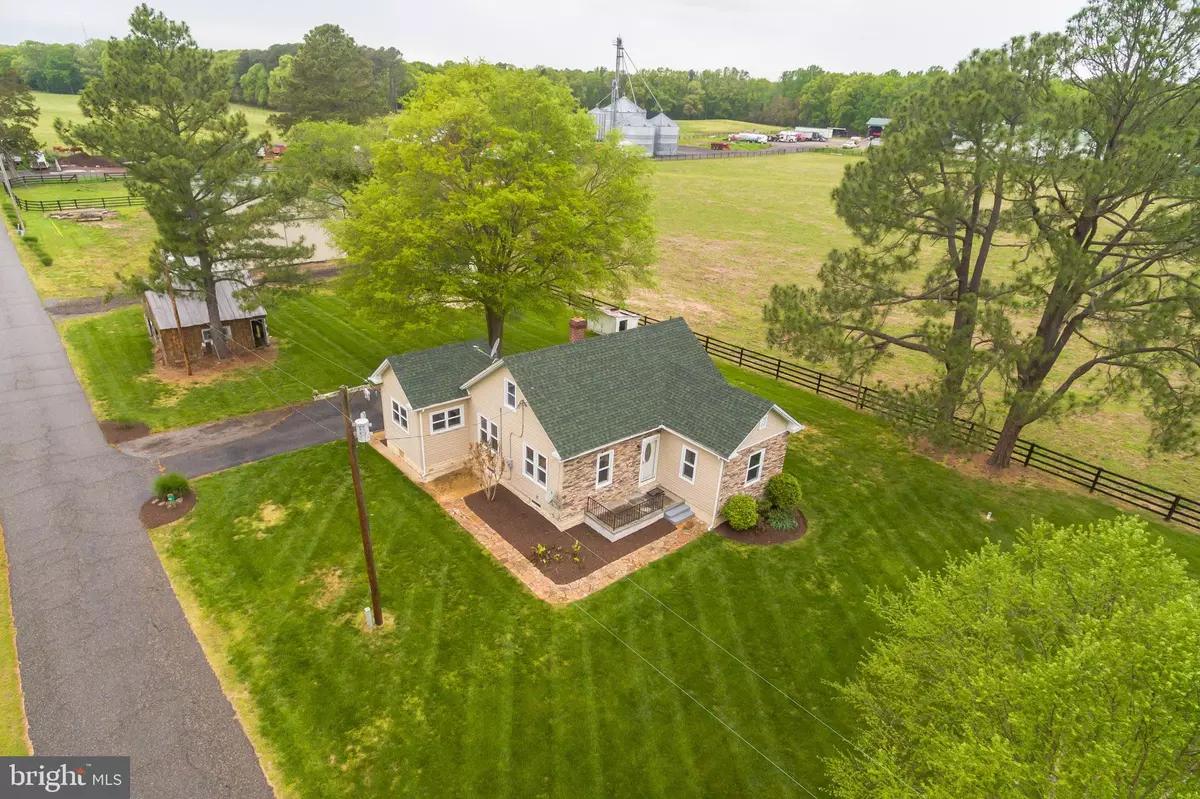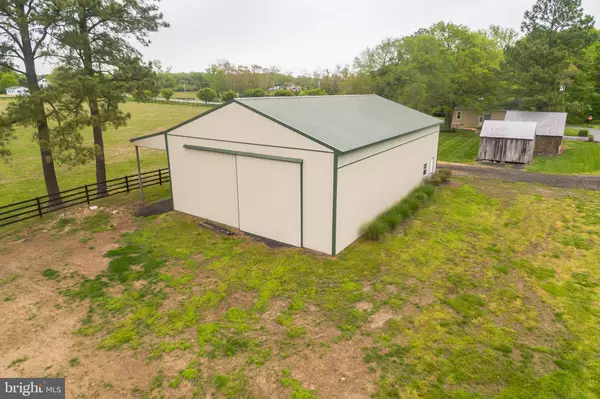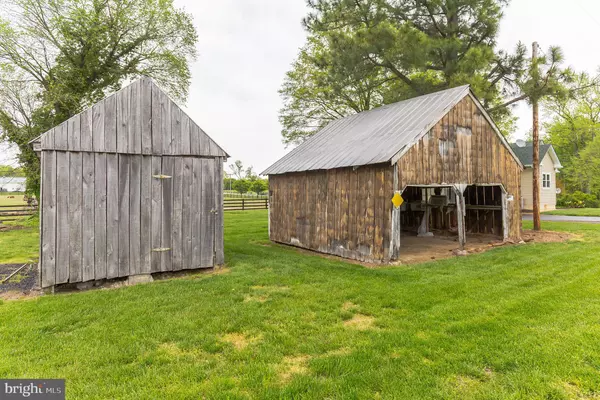$335,000
$359,000
6.7%For more information regarding the value of a property, please contact us for a free consultation.
3015 WARREN GIBSON RD Huntingtown, MD 20639
5 Beds
2 Baths
1,596 SqFt
Key Details
Sold Price $335,000
Property Type Single Family Home
Sub Type Detached
Listing Status Sold
Purchase Type For Sale
Square Footage 1,596 sqft
Price per Sqft $209
Subdivision None Available
MLS Listing ID MDCA175436
Sold Date 06/19/20
Style Cape Cod,Colonial,Cottage
Bedrooms 5
Full Baths 2
HOA Y/N N
Abv Grd Liv Area 1,596
Originating Board BRIGHT
Year Built 1948
Annual Tax Amount $2,751
Tax Year 2019
Lot Size 1.000 Acres
Acres 1.0
Property Description
Calling all future homeowners with HOBBIES! HUNTING! BOATING! A HOME BUSINESS! WOODWORKING! NOW is your opportunity to own an adorable farm style home - straight out of HGTV with NO HOA, a 52 x 60 POLE BARN and 3 other outbuildings in desired HUNTINGTOWN location!! This home has had many updates throughout the years but the character still remains from the 40's. Check out the detail in the trim throughout, the refinished real hardwood floors, the staircase, the interior doors and doorknobs - along with so much more! Your private views could not get any better with farm land surrounding you - pure Calvert County bliss. Complete with 5 bedrooms, 2 bathrooms and room for growth in the basement. The stamped concrete patio in the backyard is perfect for outdoor BBQ's or picking crabs this summer. New roof, new siding, new stone front, new kitchen and fresh paint throughout! Interest rates are still amazing - take advantage!! Home has been professionally cleaned.
Location
State MD
County Calvert
Zoning RUR
Rooms
Basement Unfinished, Windows, Space For Rooms, Rear Entrance, Partially Finished, Interior Access
Main Level Bedrooms 3
Interior
Interior Features Carpet, Crown Moldings, Dining Area, Entry Level Bedroom, Floor Plan - Traditional, Kitchen - Country, Pantry, Wood Floors
Heating Hot Water, Baseboard - Hot Water
Cooling Ceiling Fan(s), Window Unit(s)
Flooring Hardwood, Carpet, Ceramic Tile
Furnishings No
Fireplace N
Heat Source Oil
Laundry Hookup, Main Floor, Lower Floor
Exterior
Parking Features Covered Parking, Oversized
Garage Spaces 8.0
Water Access N
View Pasture, Street
Accessibility None
Total Parking Spaces 8
Garage Y
Building
Story 3+
Sewer On Site Septic
Water Well
Architectural Style Cape Cod, Colonial, Cottage
Level or Stories 3+
Additional Building Above Grade, Below Grade
New Construction N
Schools
Elementary Schools Huntingtown
Middle Schools Plum Point
High Schools Huntingtown
School District Calvert County Public Schools
Others
Senior Community No
Tax ID 0502017245
Ownership Fee Simple
SqFt Source Assessor
Special Listing Condition Standard
Read Less
Want to know what your home might be worth? Contact us for a FREE valuation!

Our team is ready to help you sell your home for the highest possible price ASAP

Bought with Cheryl A Bare • CENTURY 21 New Millennium





