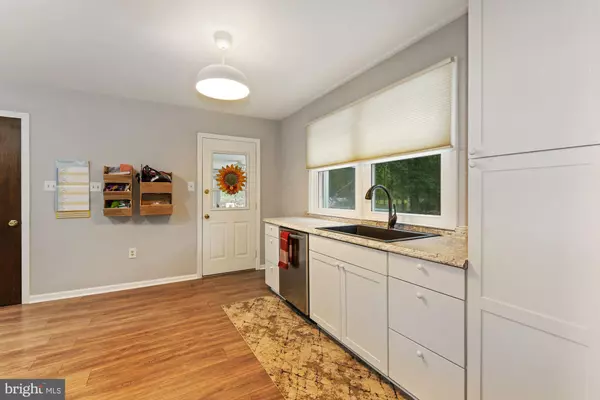$367,500
$369,900
0.6%For more information regarding the value of a property, please contact us for a free consultation.
11 GOOSE POND RD Tabernacle, NJ 08088
4 Beds
3 Baths
2,312 SqFt
Key Details
Sold Price $367,500
Property Type Single Family Home
Sub Type Detached
Listing Status Sold
Purchase Type For Sale
Square Footage 2,312 sqft
Price per Sqft $158
Subdivision None Available
MLS Listing ID NJBL2006240
Sold Date 11/24/21
Style Colonial
Bedrooms 4
Full Baths 2
Half Baths 1
HOA Y/N N
Abv Grd Liv Area 2,312
Originating Board BRIGHT
Year Built 1977
Annual Tax Amount $6,730
Tax Year 2020
Lot Size 1.340 Acres
Acres 1.34
Lot Dimensions IRREG
Property Description
ARE YOU LOOKING FOR A HOME IN TABERNACLE. This is a great 4 bedroom 2.5 bath Center Hall Colonial situated on 1.34 acres. Country living with privacy. The first level features and oversized living room and dining room. The family room is highlighted by a wood burning fireplace cedar accent wall, brick surround and hearth. New Sliding doors overlook the wooded back yard. The Beautiful updated kitchen has full stainless steel appliance package and recess lighting. Laundry room and garage access just off the kitchen. In addition there is a four season sunroom with an access to the oversized deck. Heading to the 2nd floor: The primary suite has a full bath featuring stall shower, ceiling fan, and double closet. To complete the upper level there are 3 generous size bedrooms and a main bath with tub shower combination that has been partially updated including cedar ceiling accent. Access to the attic is in the hallway. Oversized garage with ample parking for all of your vehicles. The home has many updates: freshly painted walls, newer carpet and laminated engineered flooring, New Windows throughout with a transferable warranty. The heater was replaced 2017. The HVAC and Hot water heater have been serviced 8/2021. Look no further. Make an offer today!!
Location
State NJ
County Burlington
Area Tabernacle Twp (20335)
Zoning RES
Rooms
Other Rooms Living Room, Dining Room, Primary Bedroom, Bedroom 2, Bedroom 3, Bedroom 4, Kitchen, Family Room, Attic
Basement Full, Unfinished
Interior
Interior Features Attic, Carpet, Ceiling Fan(s), Family Room Off Kitchen, Dining Area, Pantry, Recessed Lighting
Hot Water Oil
Heating Forced Air
Cooling Central A/C
Flooring Wood, Fully Carpeted, Engineered Wood, Laminated
Fireplaces Number 1
Fireplaces Type Brick
Equipment Oven - Self Cleaning, Dishwasher
Fireplace Y
Window Features Double Hung
Appliance Oven - Self Cleaning, Dishwasher
Heat Source Oil
Laundry Main Floor
Exterior
Exterior Feature Deck(s), Patio(s), Porch(es)
Parking Features Garage - Front Entry, Inside Access
Garage Spaces 1.0
Fence Partially, Chain Link
Utilities Available Cable TV
Water Access N
Roof Type Pitched,Shingle
Accessibility None
Porch Deck(s), Patio(s), Porch(es)
Attached Garage 1
Total Parking Spaces 1
Garage Y
Building
Lot Description Level, Trees/Wooded
Story 2
Foundation Brick/Mortar
Sewer On Site Septic
Water Well
Architectural Style Colonial
Level or Stories 2
Additional Building Above Grade, Below Grade
Structure Type Dry Wall
New Construction N
Schools
High Schools Seneca
School District Lenape Regional High
Others
Senior Community No
Tax ID 35-01501-00005 02
Ownership Fee Simple
SqFt Source Assessor
Acceptable Financing Conventional, FHA, VA
Listing Terms Conventional, FHA, VA
Financing Conventional,FHA,VA
Special Listing Condition Standard
Read Less
Want to know what your home might be worth? Contact us for a FREE valuation!

Our team is ready to help you sell your home for the highest possible price ASAP

Bought with Anthony Pepe • RE/MAX 1st Choice- NJ





