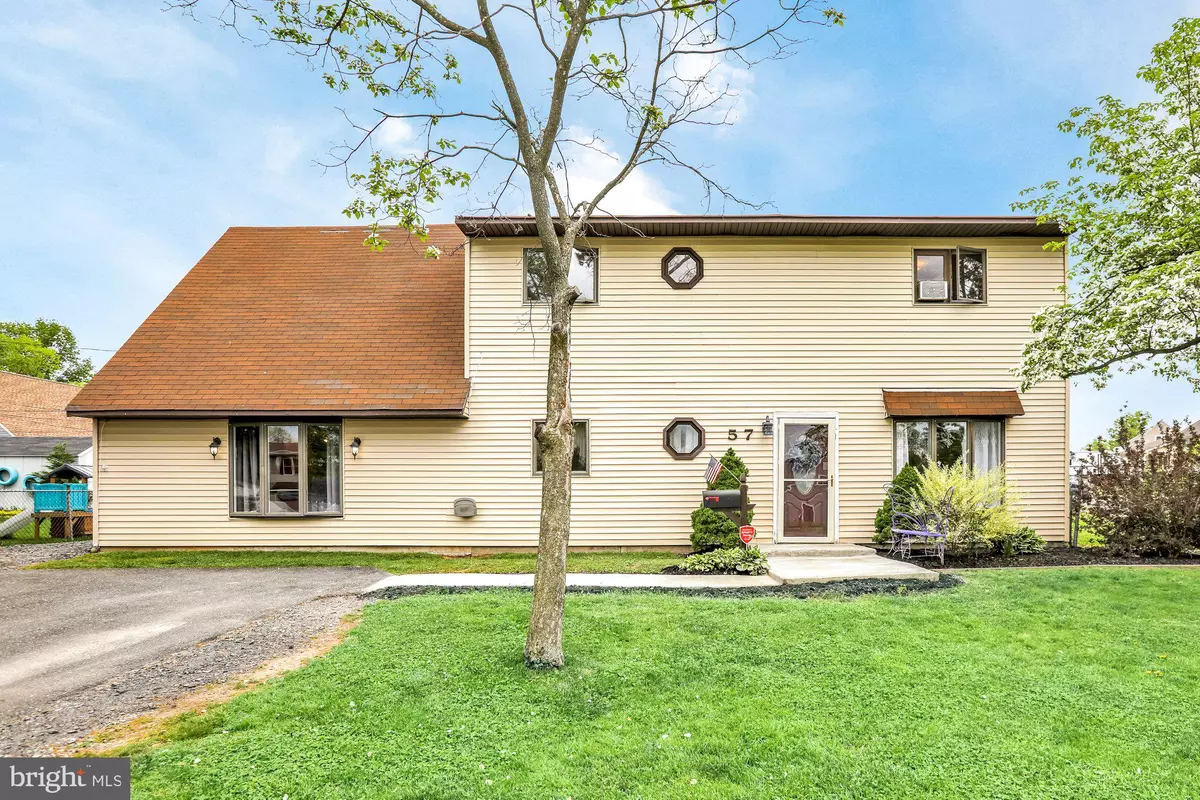$340,000
$340,000
For more information regarding the value of a property, please contact us for a free consultation.
57 HOLLY DR Levittown, PA 19055
5 Beds
2 Baths
2,100 SqFt
Key Details
Sold Price $340,000
Property Type Single Family Home
Sub Type Detached
Listing Status Sold
Purchase Type For Sale
Square Footage 2,100 sqft
Price per Sqft $161
Subdivision Holly Hill
MLS Listing ID PABU525818
Sold Date 06/11/21
Style Cape Cod
Bedrooms 5
Full Baths 2
HOA Y/N N
Abv Grd Liv Area 2,100
Originating Board BRIGHT
Year Built 1953
Annual Tax Amount $6,685
Tax Year 2020
Lot Size 7,020 Sqft
Acres 0.16
Lot Dimensions 78.00 x 90.00
Property Description
If you are looking for plenty of living space, look no further, than this, 10 room, expanded Levittown Rancher (Cape). At approximately 2100 + interior square feet, it's almost twice the size of it's original configuration. Level one includes a living room, bedroom and a full bath with stall shower. This area has it's own entrance and a door separating it from the rest of the house. Next is a large family room, with a bar and 4 stools and wall mounted TV included. Next is the dining room, as well as an updated, eat in kitchen, featuring granite counters, built in microwave and stainless steel dishwasher and side by side refrigerator. Completing the first floor is the laundry room, including a washer and dryer. In addition, there is new flooring in the foyer, living room, dining room and kitchen. Moving on to the second floor you will find 4 bedrooms. The large master bedroom has an adjacent loft area. A great space for an office, study or computer room It overlooks the first floor family room. The additional 3 bedrooms are all decently sized and each has its own closet space. A second full bath with tub surround and ceramic tile flooring, and a hallway closet, complete the second floor. Located in the Holly Hill section of Levittown it sits on a large corner lot. The rear and side yard are fenced and there is a large storage shed and back yard concrete patio with patio furniture being included. An ideal location, it is within minutes of schools, public transportation, shopping, local attractions, sports and entertainment venues, medical facilities plus much more. Schedule an appointment now, so you don't miss a fantastic opportunity at this great home!
Location
State PA
County Bucks
Area Bristol Twp (10105)
Zoning R3
Rooms
Other Rooms Living Room, Dining Room, Bedroom 2, Bedroom 3, Bedroom 4, Bedroom 5, Kitchen, Family Room, Bedroom 1, Laundry, Loft
Main Level Bedrooms 1
Interior
Interior Features Carpet, Ceiling Fan(s), Chair Railings, Bar, Stall Shower, Tub Shower, Upgraded Countertops, Family Room Off Kitchen, Kitchen - Eat-In
Hot Water S/W Changeover, Oil
Heating Baseboard - Hot Water
Cooling Window Unit(s)
Flooring Carpet, Ceramic Tile, Vinyl
Equipment Built-In Microwave, Dishwasher, Refrigerator, Dryer - Electric, Stove, Washer
Furnishings No
Fireplace N
Window Features Bay/Bow
Appliance Built-In Microwave, Dishwasher, Refrigerator, Dryer - Electric, Stove, Washer
Heat Source Oil
Laundry Main Floor
Exterior
Exterior Feature Deck(s), Patio(s)
Garage Spaces 3.0
Fence Partially, Chain Link, Wood
Utilities Available Cable TV Available, Electric Available, Phone Available, Sewer Available, Water Available
Water Access N
View Street
Roof Type Shingle,Pitched
Street Surface Black Top
Accessibility None
Porch Deck(s), Patio(s)
Road Frontage Boro/Township
Total Parking Spaces 3
Garage N
Building
Lot Description SideYard(s), Road Frontage, Rear Yard
Story 2
Foundation Slab
Sewer Public Sewer
Water Public
Architectural Style Cape Cod
Level or Stories 2
Additional Building Above Grade, Below Grade
Structure Type Dry Wall
New Construction N
Schools
Elementary Schools Mill Creek
Middle Schools Armstrong
High Schools Harry Truman
School District Bristol Township
Others
Senior Community No
Tax ID 05-048-188
Ownership Fee Simple
SqFt Source Assessor
Security Features Smoke Detector,Security System
Acceptable Financing Cash, Conventional, FHA, VA
Horse Property N
Listing Terms Cash, Conventional, FHA, VA
Financing Cash,Conventional,FHA,VA
Special Listing Condition Standard
Read Less
Want to know what your home might be worth? Contact us for a FREE valuation!

Our team is ready to help you sell your home for the highest possible price ASAP

Bought with Christy Gulle • RE/MAX Centre Realtors





