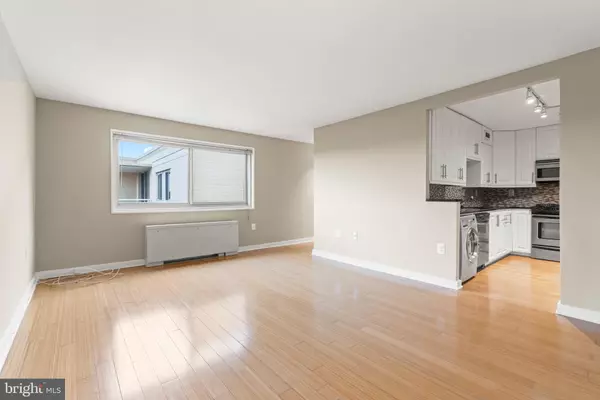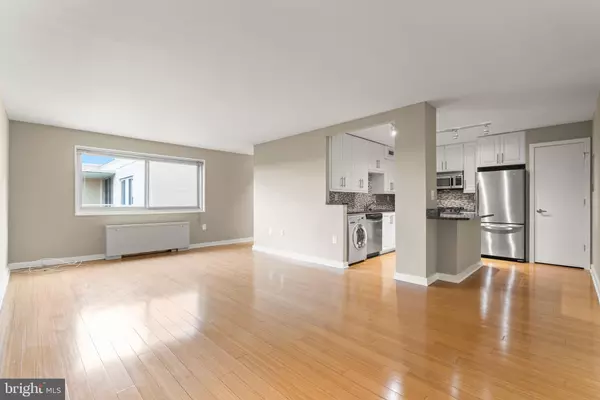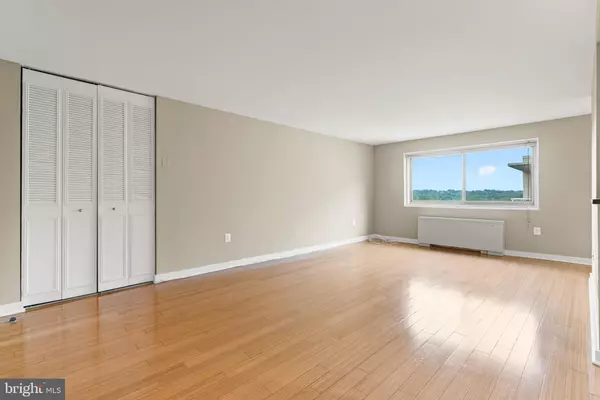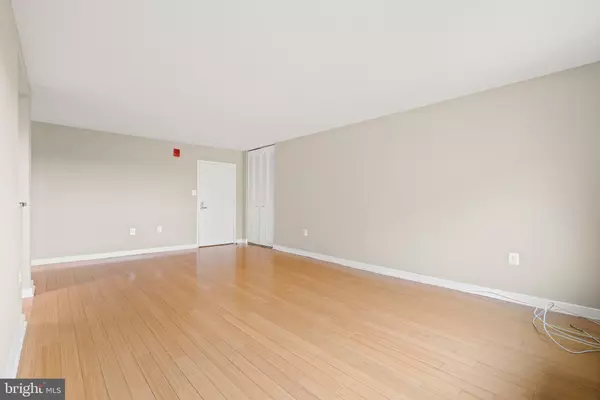$184,500
$184,500
For more information regarding the value of a property, please contact us for a free consultation.
7333 NEW HAMPSHIRE AVE #1216 Takoma Park, MD 20912
1 Bed
1 Bath
720 SqFt
Key Details
Sold Price $184,500
Property Type Condo
Sub Type Condo/Co-op
Listing Status Sold
Purchase Type For Sale
Square Footage 720 sqft
Price per Sqft $256
Subdivision Takoma Park
MLS Listing ID MDMC2017090
Sold Date 12/20/21
Style Contemporary
Bedrooms 1
Full Baths 1
Condo Fees $486/mo
HOA Y/N N
Abv Grd Liv Area 720
Originating Board BRIGHT
Year Built 1967
Annual Tax Amount $3,278
Tax Year 2009
Property Description
FHA & VA Approved. Welcome to Takoma Overlook Condominium; this affordable Penthouse luxury one bedroom features 720 square feet of great living space. Gourmet kitchen has a breakfast island perfect for every day dining or WFH space. 42" maple cabinets, granite counter tops and stainless steel appliances. Large living/dining room with hardwood flooring, who doesn't love an open floor plan? This unit has the second largest bedroom dimensions, can easily fit a king size bed, wardrobe and desk area. Marble bath, in-unit combo W/D and double bedroom closets make this the perfect home and/or investment. Condo fee includes ALL UTILIIES, except for cable/internet but you can choose from Verizon or Comcast as both service the building. One assigned parking spot (# 53) conveys. PET FRIENDLY! Full service building has front desk, fitness center, three elevators, pool, tennis, BBQ picnic area, tot lot, dog park, extra storage rental, community garden, and guest parking.
Location
State MD
County Montgomery
Zoning R10
Rooms
Other Rooms Living Room, Primary Bedroom, Kitchen
Main Level Bedrooms 1
Interior
Interior Features Breakfast Area, Combination Dining/Living, Elevator, Upgraded Countertops, Window Treatments, Wood Floors, Floor Plan - Open
Hot Water Natural Gas
Heating Radiant
Cooling Central A/C
Equipment Washer/Dryer Hookups Only, Dishwasher, Disposal, Dryer - Front Loading, Exhaust Fan, Icemaker, Microwave, Oven/Range - Gas, Refrigerator, Washer - Front Loading
Fireplace N
Appliance Washer/Dryer Hookups Only, Dishwasher, Disposal, Dryer - Front Loading, Exhaust Fan, Icemaker, Microwave, Oven/Range - Gas, Refrigerator, Washer - Front Loading
Heat Source Natural Gas
Laundry Common
Exterior
Amenities Available Common Grounds, Concierge, Pool - Outdoor, Tennis Courts, Tot Lots/Playground, Fitness Center, Extra Storage, Elevator, Picnic Area, Reserved/Assigned Parking
Water Access N
Accessibility Elevator, Ramp - Main Level
Garage N
Building
Story 1
Unit Features Hi-Rise 9+ Floors
Sewer Public Sewer
Water Public
Architectural Style Contemporary
Level or Stories 1
Additional Building Above Grade
New Construction N
Schools
School District Montgomery County Public Schools
Others
Pets Allowed Y
HOA Fee Include Air Conditioning,Electricity,Gas,Heat,Lawn Maintenance,Management,Insurance,Pool(s),Sewer,Snow Removal,Trash,Water
Senior Community No
Tax ID 161303167362
Ownership Condominium
Special Listing Condition Standard
Pets Allowed Number Limit
Read Less
Want to know what your home might be worth? Contact us for a FREE valuation!

Our team is ready to help you sell your home for the highest possible price ASAP

Bought with Nathaniel Tate • RE/MAX Allegiance





