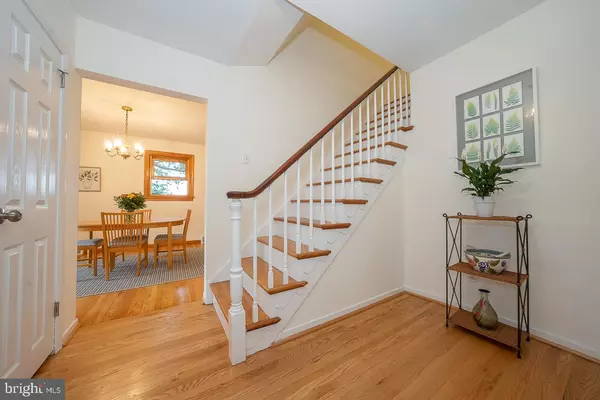$520,000
$520,000
For more information regarding the value of a property, please contact us for a free consultation.
430 LYNDHURST DR Broomall, PA 19008
4 Beds
4 Baths
2,273 SqFt
Key Details
Sold Price $520,000
Property Type Single Family Home
Sub Type Detached
Listing Status Sold
Purchase Type For Sale
Square Footage 2,273 sqft
Price per Sqft $228
Subdivision Lawrence Park
MLS Listing ID PADE2007612
Sold Date 11/17/21
Style Colonial
Bedrooms 4
Full Baths 3
Half Baths 1
HOA Y/N N
Abv Grd Liv Area 2,273
Originating Board BRIGHT
Year Built 1961
Annual Tax Amount $6,661
Tax Year 2021
Lot Size 10,018 Sqft
Acres 0.23
Lot Dimensions 113.00 x 136.00
Property Description
Your "home" search ends here! Welcome to 430 Lyndhurst Drive! From the moment you enter this pristine, impeccably maintained Broomall 4 BDRM 3 BATH two story winner, youll know you are HOME! Privately situated on a beautiful open corner lot, a newly paved walkway welcomes you to the covered front porch entry. Into the foyer, youll find a light filled well expanded and perfectly flowing first floor living space. A warm inviting fireside living room and a large formal dining room sit on either side of the foyer and its coat closet for starters. The living room to this desirable layout is open to another good size room that might work well as a den, office or playroom and has open access to the spacious newly updated eat in kitchen. And with a powder room nearby too. The dining room flows well from the opposite side into the kitchen. It is fully equipped and offers a well-designed layout that features stainless appliances, new quartz countertops, ceramic backsplash, pantry, breakfast bar and an ample sized breakfast/dining area. Open from the kitchen sits a fabulous family room with a corner gas fireplace and offers plenty of space for relaxation and entertaining. Exit to the 4+ car driveway and to the back and side level yard from here with loads of outdoor potential use, play, and enjoyment. A privately situated bedroom and new full ceramic bath sit behind the office/den and could serve as an ideal in-law quarters which completes the 1st floor living space. On the 2nd floor, there are 3 good sized bedrooms with two beautiful newly refinished ceramic baths. The primary bedroom offers wall to wall double closets, and a convenient full bath with custom tiled shower..and a hall linen closet. A full finished carpeted basement provides another family room with lots of storage and separately situated utility and laundry areas. Other highlights include beautifully refinished hardwoods, new windows, easy to maintain new Pergo flooring in kitchen and baths, six panel doors, freshly painted touches inside and out, and a newly paved driveway! Excellent location in a highly desirable walkable neighborhood, blocks to area schools, parks, playgrounds, shopping, and more. Also convenient to new a Giant Supermarket, LA Fitness Signature Club, Starbucks, abundant shopping and dining options, I476 and other main roads, and so many amenities and events that Delaware and surrounding counties have to offer! Also close to the city of Philadelphia and Philly International Airport. Come see for yourself!
Location
State PA
County Delaware
Area Marple Twp (10425)
Zoning RESI
Rooms
Other Rooms Living Room, Dining Room, Primary Bedroom, Bedroom 2, Bedroom 3, Bedroom 4, Kitchen, Family Room, Basement, In-Law/auPair/Suite, Other, Office, Bathroom 1, Bathroom 3, Primary Bathroom, Half Bath
Basement Fully Finished
Main Level Bedrooms 1
Interior
Interior Features Skylight(s), Ceiling Fan(s), Kitchen - Eat-In, Breakfast Area, Family Room Off Kitchen, Floor Plan - Open, Floor Plan - Traditional, Formal/Separate Dining Room, Tub Shower, Upgraded Countertops, Wood Floors
Hot Water Natural Gas
Heating Forced Air
Cooling Central A/C
Flooring Wood, Fully Carpeted, Vinyl, Tile/Brick
Fireplaces Number 2
Fireplaces Type Gas/Propane
Equipment Dishwasher, Disposal, Dryer, Exhaust Fan, Icemaker, Microwave, Oven - Self Cleaning, Oven/Range - Gas, Stainless Steel Appliances, Washer, Water Heater
Fireplace Y
Window Features Double Hung,Energy Efficient
Appliance Dishwasher, Disposal, Dryer, Exhaust Fan, Icemaker, Microwave, Oven - Self Cleaning, Oven/Range - Gas, Stainless Steel Appliances, Washer, Water Heater
Heat Source Natural Gas
Laundry Basement
Exterior
Exterior Feature Porch(es)
Garage Spaces 4.0
Utilities Available Cable TV
Water Access N
Roof Type Pitched,Shingle
Accessibility None
Porch Porch(es)
Total Parking Spaces 4
Garage N
Building
Lot Description Corner, Level
Story 2
Foundation Permanent
Sewer Public Sewer
Water Public
Architectural Style Colonial
Level or Stories 2
Additional Building Above Grade, Below Grade
New Construction N
Schools
High Schools Marple Newtown
School District Marple Newtown
Others
Senior Community No
Tax ID 25-00-02845-20
Ownership Fee Simple
SqFt Source Estimated
Acceptable Financing Conventional
Listing Terms Conventional
Financing Conventional
Special Listing Condition Standard
Read Less
Want to know what your home might be worth? Contact us for a FREE valuation!

Our team is ready to help you sell your home for the highest possible price ASAP

Bought with Theresa Tarquinio • RE/MAX Professional Realty





