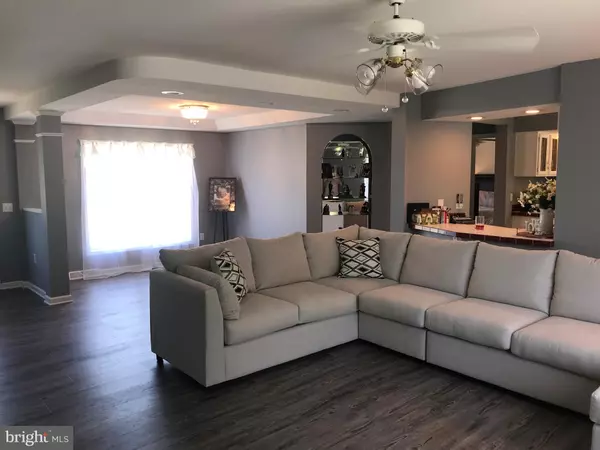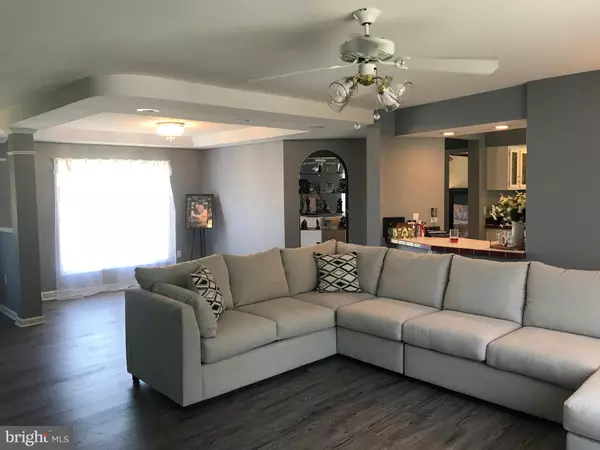$230,000
$229,900
For more information regarding the value of a property, please contact us for a free consultation.
6306 MEADOW DR Hurlock, MD 21643
3 Beds
2 Baths
1,568 SqFt
Key Details
Sold Price $230,000
Property Type Single Family Home
Sub Type Detached
Listing Status Sold
Purchase Type For Sale
Square Footage 1,568 sqft
Price per Sqft $146
Subdivision None Available
MLS Listing ID MDDO125568
Sold Date 08/12/20
Style Ranch/Rambler
Bedrooms 3
Full Baths 2
HOA Y/N N
Abv Grd Liv Area 1,568
Originating Board BRIGHT
Year Built 1998
Annual Tax Amount $2,048
Tax Year 2019
Lot Size 0.978 Acres
Acres 0.98
Property Description
Tucked away in a great little family neighborhood not far from Easton, East New Market, Hurlock and Preston is a fantastic recently remodeled Rancher. Features include....Brand new 50 year roof, freshly painted Living Room and Dining Room, brand new engineered vinyl plank wood style flooring throughout main house. Kitchen cabinets are freshly painted with new hardware, brand new stove and new light fixtures. Dining room has brand new lighting with tray ceiling. Bright sunroom overlooking pool with cathedral ceiling and new light fixtures. Master bath is redone with new flooring, new his/her sinks and countertop, light fixtures, window and deep soaking tub with separate shower. Front and back doors are brand new. Air conditioning system is only 2 years old. In ground pool vinyl is newer at 2 years old. Safety fencing surrounds pool area. This home has had a lot of thoughtful updated work done to please your palette! Sellers are offering $1000 credit for new dishwasher and carpet replacement for bedrooms. There is a private walking/biking path to 2 ponds in neighborhood for community use only. Spacious yard with trees in rear for wildlife enjoyment!
Location
State MD
County Dorchester
Zoning AR
Rooms
Other Rooms Living Room, Dining Room, Primary Bedroom, Bedroom 2, Kitchen, Bedroom 1, Sun/Florida Room, Laundry, Bathroom 1, Primary Bathroom
Main Level Bedrooms 3
Interior
Interior Features Breakfast Area, Built-Ins, Carpet, Ceiling Fan(s), Dining Area, Kitchen - Eat-In, Kitchen - Island, Primary Bath(s), Pantry, Recessed Lighting, Soaking Tub, Tub Shower, Walk-in Closet(s)
Hot Water Electric
Heating Heat Pump(s)
Cooling Central A/C, Ceiling Fan(s)
Flooring Carpet, Wood
Equipment Built-In Range, Dishwasher, Oven/Range - Electric, Range Hood, Refrigerator, Stove
Fireplace N
Appliance Built-In Range, Dishwasher, Oven/Range - Electric, Range Hood, Refrigerator, Stove
Heat Source Oil
Laundry Hookup
Exterior
Pool In Ground, Vinyl
Water Access N
View Garden/Lawn, Trees/Woods
Roof Type Architectural Shingle
Accessibility None
Garage N
Building
Lot Description Backs to Trees, Landscaping
Story 1
Foundation Crawl Space
Sewer Community Septic Tank, Private Septic Tank
Water Well
Architectural Style Ranch/Rambler
Level or Stories 1
Additional Building Above Grade, Below Grade
New Construction N
Schools
School District Dorchester County Public Schools
Others
Senior Community No
Tax ID 1015020148
Ownership Fee Simple
SqFt Source Assessor
Horse Property N
Special Listing Condition Standard
Read Less
Want to know what your home might be worth? Contact us for a FREE valuation!

Our team is ready to help you sell your home for the highest possible price ASAP

Bought with Megan Andrew Morris • Benson & Mangold, LLC





