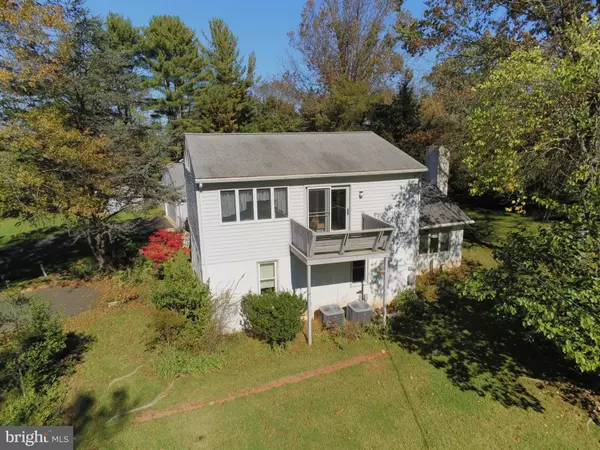$366,500
$349,900
4.7%For more information regarding the value of a property, please contact us for a free consultation.
2411 HEDRICK RD Harleysville, PA 19438
3 Beds
2 Baths
1,992 SqFt
Key Details
Sold Price $366,500
Property Type Single Family Home
Sub Type Detached
Listing Status Sold
Purchase Type For Sale
Square Footage 1,992 sqft
Price per Sqft $183
Subdivision None Available
MLS Listing ID PAMC2013860
Sold Date 12/10/21
Style Colonial
Bedrooms 3
Full Baths 2
HOA Y/N N
Abv Grd Liv Area 1,992
Originating Board BRIGHT
Year Built 1955
Annual Tax Amount $5,002
Tax Year 2021
Lot Size 0.909 Acres
Acres 0.91
Lot Dimensions x 0.00
Property Description
**Looking for a single home w a quiet setting, set back a long driveway only minutes from Skippack, the Turnpike, and multiple major routes and shopping? Here it is!! Almost an acre of beautiful lawns, backing to parkland, and comes with a fishpond w waterfall and 2 sheds. This 2 story home offers a full master suite on the second floor with balcony, walk in closet and master bath. Also a huge storage room off the master and access to the attic. On the first floor youll find a full bath and 2 additional bedrooms, galley kitchen, dining area, front living room and rear family room with fireplace. Very large breezeway between the oversized 2 car garage and house. Youll love the setting and possibilities - a Definite Must See!!*
Location
State PA
County Montgomery
Area Towamencin Twp (10653)
Zoning RESIDENTIAL
Rooms
Other Rooms Living Room, Dining Room, Kitchen, Family Room, Laundry, Storage Room, Attic
Basement Partial, Combination, Drainage System, Interior Access, Outside Entrance, Poured Concrete, Sump Pump, Unfinished, Walkout Stairs
Main Level Bedrooms 2
Interior
Interior Features Attic, Ceiling Fan(s), Central Vacuum, Dining Area, Entry Level Bedroom, Family Room Off Kitchen, Formal/Separate Dining Room, Kitchen - Galley, Tub Shower, Walk-in Closet(s)
Hot Water Electric
Heating Hot Water, Radiator
Cooling Central A/C
Flooring Carpet, Ceramic Tile
Fireplaces Number 1
Fireplaces Type Brick
Fireplace Y
Heat Source Oil
Exterior
Parking Features Garage - Front Entry
Garage Spaces 2.0
Utilities Available Cable TV, Propane
Water Access N
Roof Type Architectural Shingle
Accessibility None
Total Parking Spaces 2
Garage Y
Building
Lot Description Backs - Parkland, Front Yard, Level, Not In Development, Open, Pond, Rear Yard, Rural, Secluded, SideYard(s)
Story 2
Foundation Block
Sewer On Site Septic
Water Well
Architectural Style Colonial
Level or Stories 2
Additional Building Above Grade, Below Grade
Structure Type Dry Wall
New Construction N
Schools
School District North Penn
Others
Senior Community No
Tax ID 53-00-03556-009
Ownership Fee Simple
SqFt Source Assessor
Acceptable Financing Conventional, Cash
Horse Property N
Listing Terms Conventional, Cash
Financing Conventional,Cash
Special Listing Condition Standard
Read Less
Want to know what your home might be worth? Contact us for a FREE valuation!

Our team is ready to help you sell your home for the highest possible price ASAP

Bought with Brian John Majeska • Redfin Corporation





