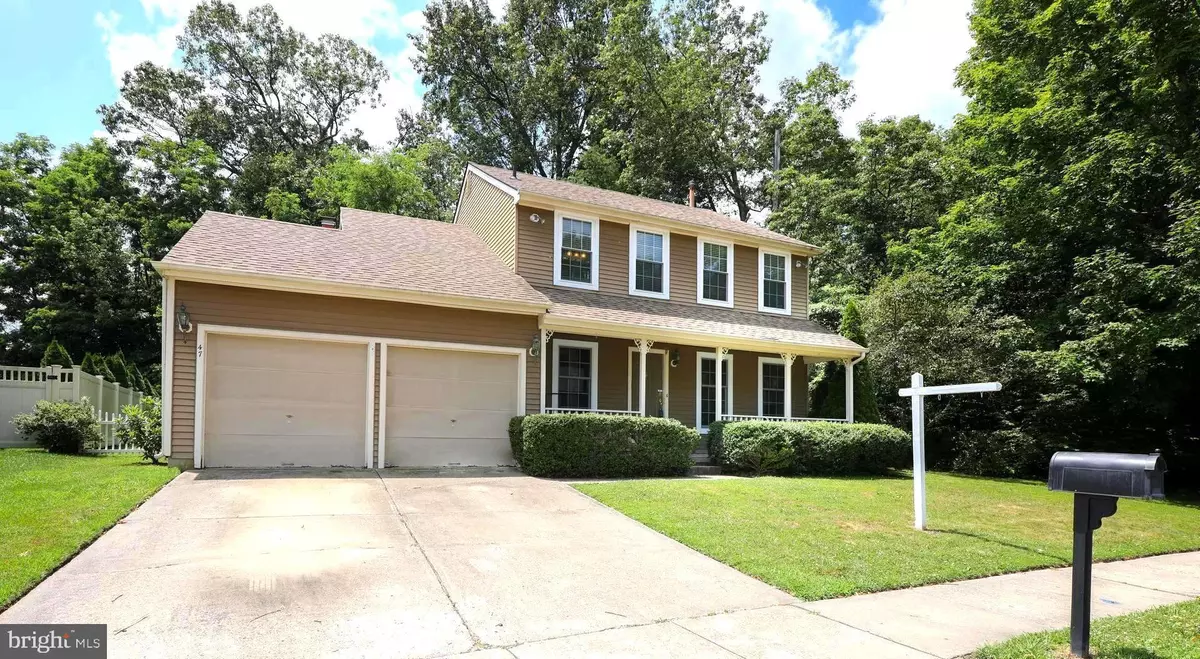$350,000
$324,900
7.7%For more information regarding the value of a property, please contact us for a free consultation.
47 CHRISTOPHER MILLS DR Mount Laurel, NJ 08054
3 Beds
3 Baths
1,684 SqFt
Key Details
Sold Price $350,000
Property Type Single Family Home
Sub Type Detached
Listing Status Sold
Purchase Type For Sale
Square Footage 1,684 sqft
Price per Sqft $207
Subdivision Ivy Ridge
MLS Listing ID NJBL375250
Sold Date 08/21/20
Style Colonial
Bedrooms 3
Full Baths 2
Half Baths 1
HOA Y/N N
Abv Grd Liv Area 1,684
Originating Board BRIGHT
Year Built 1988
Annual Tax Amount $7,507
Tax Year 2019
Lot Dimensions 105.00 x 125.00
Property Description
Welcome to 47 Christopher Mills Drive! This beautiful three bedroom, two and a half bath home is located in the desirable Ivy Ridge neighborhood. Starting with the welcoming front porch all the way to the private and fenced in back yard, this property offers so many great features that you don't want to miss! Enter through the front door to the beautiful living room with new windows throughout connecting to the nicely sized dining room with great views of the back yard. Continue back to the heart of the home the kitchen and family room combination! The spacious and recently painted kitchen boasts an abundance of cabinets and storage space. The kitchen opens directly into the step-down cozy family room, great for family gatherings and entertaining! The family room includes a wood burning fireplace, vaulted ceilings, a skylight and direct access to the back yard that offers plenty of privacy and a playground for the kids. The main floor also offers an updated half bath, new modern carpet, a conventionally located laundry room and direct access to the two-car garage (brand new garage doors). Climb the stairway to the second floor where you will find the spacious master bedroom suite with a good size closet and master bathroom. This home also has two other nicely sized bedrooms which share another full bath with a tub and a great loft space that can be used as a tv room, office space, kids play room, or for anything you need it for! This home also offers a fully finished and updated basement which gives you plenty of options and space to enjoy with your family and friends. A 6 year old roof and a newer HVAC (2014) make this home truly move in ready. Location! Location! Location! Convenient for the commuter, near shopping areas, restaurants and within a highly rated Mount Laurel school system. Do not miss the opportunity to call this house your new home! Schedule your private tour today.
Location
State NJ
County Burlington
Area Mount Laurel Twp (20324)
Zoning RES
Rooms
Other Rooms Living Room, Dining Room, Primary Bedroom, Bedroom 2, Kitchen, Family Room, Basement, Bedroom 1, Laundry, Bathroom 1, Primary Bathroom, Half Bath
Basement Fully Finished
Interior
Interior Features Attic, Breakfast Area, Combination Kitchen/Living, Family Room Off Kitchen, Primary Bath(s)
Hot Water Natural Gas
Heating Forced Air
Cooling Central A/C
Fireplaces Number 1
Fireplaces Type Wood
Equipment Dishwasher, Refrigerator, Stove, Microwave, Washer, Dryer
Fireplace Y
Window Features Energy Efficient
Appliance Dishwasher, Refrigerator, Stove, Microwave, Washer, Dryer
Heat Source Natural Gas
Laundry Main Floor
Exterior
Exterior Feature Porch(es)
Parking Features Garage - Front Entry
Garage Spaces 4.0
Water Access N
Accessibility 2+ Access Exits
Porch Porch(es)
Attached Garage 2
Total Parking Spaces 4
Garage Y
Building
Lot Description Backs to Trees
Story 2
Sewer Public Sewer
Water Public
Architectural Style Colonial
Level or Stories 2
Additional Building Above Grade, Below Grade
New Construction N
Schools
School District Mount Laurel Township Public Schools
Others
Senior Community No
Tax ID 24-00404 02-00020
Ownership Fee Simple
SqFt Source Assessor
Special Listing Condition Standard
Read Less
Want to know what your home might be worth? Contact us for a FREE valuation!

Our team is ready to help you sell your home for the highest possible price ASAP

Bought with Val Gallagher • Weichert Realtors - Moorestown





