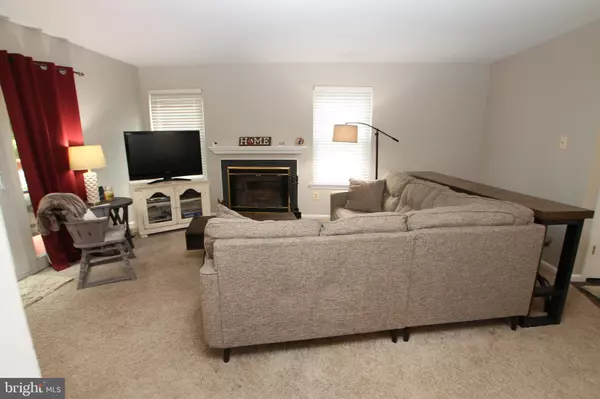$362,500
$359,900
0.7%For more information regarding the value of a property, please contact us for a free consultation.
336 INDEPENDENCE DR Southampton, PA 18966
3 Beds
3 Baths
1,841 SqFt
Key Details
Sold Price $362,500
Property Type Townhouse
Sub Type End of Row/Townhouse
Listing Status Sold
Purchase Type For Sale
Square Footage 1,841 sqft
Price per Sqft $196
Subdivision Tapestry
MLS Listing ID PABU530484
Sold Date 08/20/21
Style Colonial
Bedrooms 3
Full Baths 2
Half Baths 1
HOA Fees $239/mo
HOA Y/N Y
Abv Grd Liv Area 1,841
Originating Board BRIGHT
Year Built 1988
Annual Tax Amount $4,515
Tax Year 2021
Lot Dimensions 0.00 x 0.00
Property Description
Move in condition end unit townhouse backing (and siding) to open space! This 3 bedroom 2 1/2 bath with garage conversion (half garage and half den) features a living room with wood burning fireplace and sliding glass door to a private rear deck, a spacious dining room that's open to the kitchen with a serving counter; the kitchen features plenty of cabinet and counter space; just off of the kitchen is a quiet den (converted from portion of garage) which could also serve as a great home office; a large under stair storage closet and powder room complete the first floor; a soaring open turned stairway leads the second featuring 3 good sized bedrooms, a laundry closet, a ceramic tile hall bath with tub/shower; 2 of the bedrooms have a walk-in closet; the primary bedroom also features a full bath with newer shower stall; Newer carpets and freshly painted! HVAC and Hot Water Heater only 8 years old; Association fee listed is a combination of $169/month plus a quarterly charge of $210; also located in the Award winning Council Rock School District!
Location
State PA
County Bucks
Area Northampton Twp (10131)
Zoning R3
Rooms
Other Rooms Living Room, Dining Room, Primary Bedroom, Bedroom 2, Bedroom 3, Kitchen, Den
Interior
Hot Water Natural Gas
Heating Forced Air
Cooling Central A/C
Fireplaces Number 1
Fireplaces Type Wood
Fireplace Y
Heat Source Natural Gas
Laundry Upper Floor
Exterior
Water Access N
Accessibility None
Garage N
Building
Story 2
Sewer Public Sewer
Water Public
Architectural Style Colonial
Level or Stories 2
Additional Building Above Grade, Below Grade
New Construction N
Schools
Elementary Schools Rolling Hills
Middle Schools Holland Jr
High Schools Council Rock High School South
School District Council Rock
Others
HOA Fee Include Lawn Maintenance,Snow Removal,Pool(s),Recreation Facility
Senior Community No
Tax ID 31-067-382
Ownership Fee Simple
SqFt Source Assessor
Acceptable Financing Cash, Conventional, FHA, VA
Listing Terms Cash, Conventional, FHA, VA
Financing Cash,Conventional,FHA,VA
Special Listing Condition Standard
Read Less
Want to know what your home might be worth? Contact us for a FREE valuation!

Our team is ready to help you sell your home for the highest possible price ASAP

Bought with Mark Anthony Forcinito • Redfin Corporation





