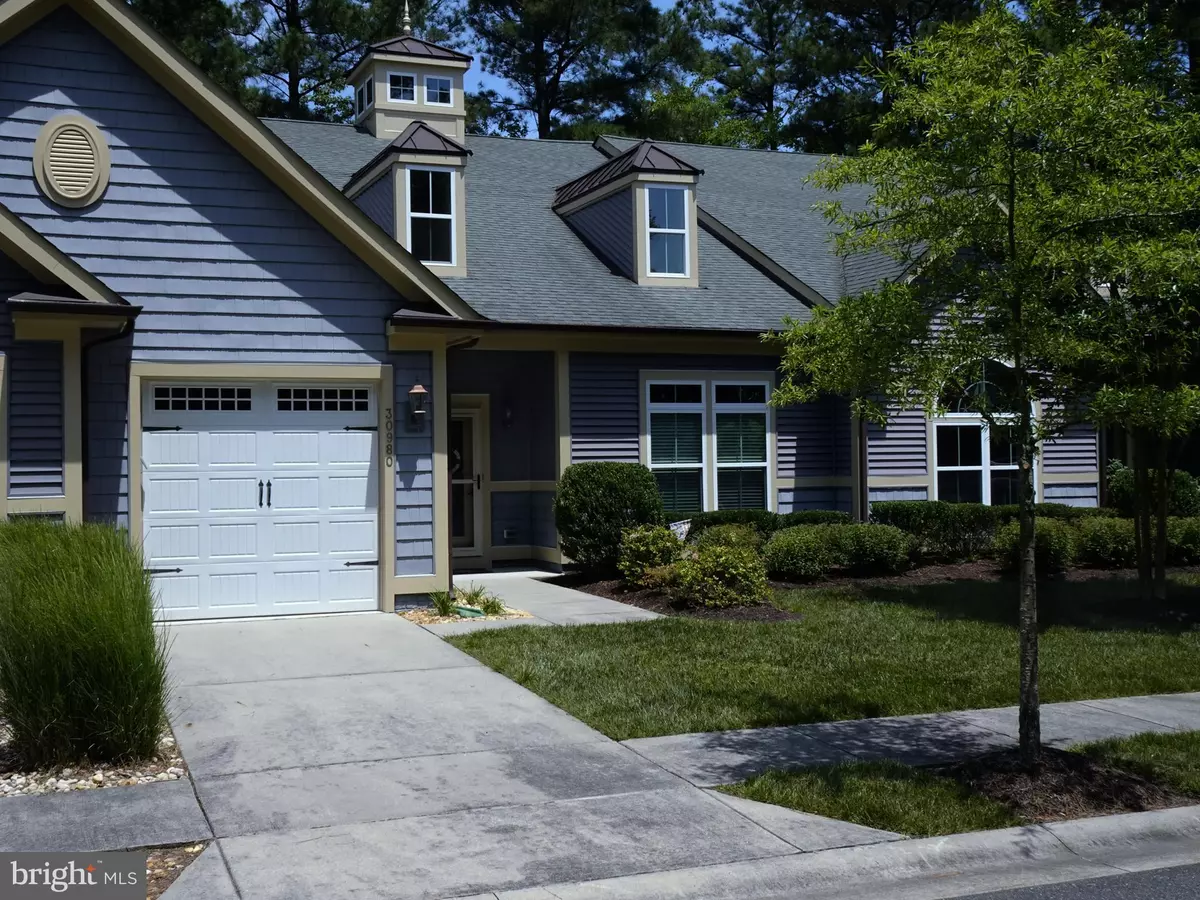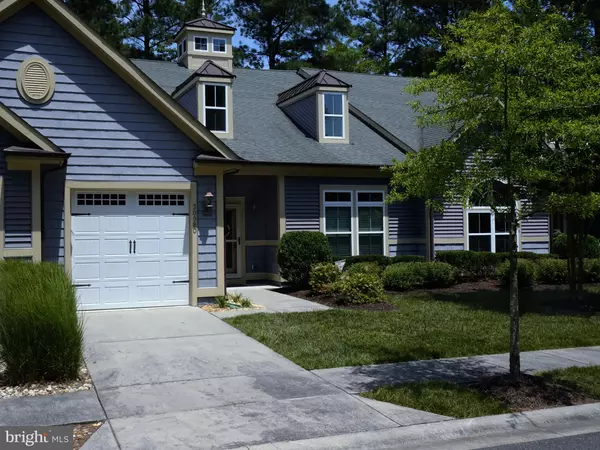$355,000
$360,000
1.4%For more information regarding the value of a property, please contact us for a free consultation.
30980 ROCK DOVE CT #308B Ocean View, DE 19970
3 Beds
3 Baths
1,490 SqFt
Key Details
Sold Price $355,000
Property Type Condo
Sub Type Condo/Co-op
Listing Status Sold
Purchase Type For Sale
Square Footage 1,490 sqft
Price per Sqft $238
Subdivision Bay Forest Club
MLS Listing ID DESU165468
Sold Date 01/11/21
Style Coastal,Contemporary,Loft with Bedrooms
Bedrooms 3
Full Baths 2
Half Baths 1
Condo Fees $214/mo
HOA Fees $272/mo
HOA Y/N Y
Abv Grd Liv Area 1,490
Originating Board BRIGHT
Year Built 2010
Annual Tax Amount $638
Tax Year 2020
Lot Size 7.470 Acres
Acres 7.47
Lot Dimensions 0.00 x 0.00
Property Description
Your Home away from Home , 3 bedroom 2 1/2 bath two level , one car garage Villa Townhome in Bay Forest , is Ideal for a permanent residence or your Beach / Anytime get-away. Nestled in a cul-de-sac in a quiet Trees lined street in the sought after community of Bay Forest. /surrounded by mature trees and foliage . Walk into this home immediately comfortable serien living space shared with kitchen and a eating area with a Cool screened in porch . The master bedroom with walk-in closet and it's own spa like feature for your enjoyment . Staircase with 2 bedrooms for guests and little ones and full bath upstairs . Powder room on the first floor as well as laundry facilities. Entry to garage , room for one car and storage for your bikes, surf ; stand-ups and grill .... This home is in Bay Forest with 4 tennis courts & pavilion outdoor basketball courts, children's play ground , pickleball courts as well. Two NEW pools and an exercise facility . There is also a Kayak launch has plenty of room. This community backs up to the Indian River Bay with amazing views. This home and this Community offers it All with Transportation to all area beaches. Come see and purchase your slice of one of the areas finest communities.
Location
State DE
County Sussex
Area Baltimore Hundred (31001)
Zoning MR
Direction South
Rooms
Main Level Bedrooms 1
Interior
Interior Features Breakfast Area, Carpet, Ceiling Fan(s), Chair Railings, Combination Kitchen/Dining, Crown Moldings, Entry Level Bedroom, Kitchen - Eat-In, Family Room Off Kitchen, Primary Bath(s), Pantry, Soaking Tub, Stall Shower, Window Treatments, Wood Floors
Hot Water Electric
Cooling Central A/C
Flooring Carpet, Ceramic Tile, Hardwood
Equipment Built-In Microwave, Cooktop, Dishwasher, Disposal, Dryer - Electric, Oven - Double, Oven/Range - Electric, Refrigerator, Washer, Water Heater
Furnishings Partially
Fireplace N
Window Features Screens,Sliding,Storm
Appliance Built-In Microwave, Cooktop, Dishwasher, Disposal, Dryer - Electric, Oven - Double, Oven/Range - Electric, Refrigerator, Washer, Water Heater
Heat Source Electric
Laundry Main Floor
Exterior
Exterior Feature Enclosed, Porch(es), Screened
Parking Features Additional Storage Area, Garage - Front Entry, Garage Door Opener, Inside Access
Garage Spaces 4.0
Utilities Available Cable TV, Electric Available, Phone, Sewer Available
Amenities Available Basketball Courts, Club House, Common Grounds, Community Center, Exercise Room, Fitness Center, Jog/Walk Path, Lake, Meeting Room, Non-Lake Recreational Area, Party Room, Pool - Outdoor, Swimming Pool, Tennis Courts, Tot Lots/Playground
Water Access N
View Garden/Lawn, Trees/Woods, Street
Roof Type Architectural Shingle,Asphalt
Accessibility 2+ Access Exits, >84\" Garage Door, Accessible Switches/Outlets, Level Entry - Main
Porch Enclosed, Porch(es), Screened
Road Frontage Road Maintenance Agreement
Attached Garage 1
Total Parking Spaces 4
Garage Y
Building
Lot Description Backs to Trees, Cul-de-sac, Front Yard, Landscaping, Level, Partly Wooded, Trees/Wooded
Story 2
Foundation Slab
Sewer Public Sewer
Water Private
Architectural Style Coastal, Contemporary, Loft with Bedrooms
Level or Stories 2
Additional Building Above Grade, Below Grade
Structure Type 9'+ Ceilings,Cathedral Ceilings,Dry Wall,Tray Ceilings,Vaulted Ceilings
New Construction N
Schools
Elementary Schools Lord Baltimore
School District Indian River
Others
Pets Allowed Y
HOA Fee Include Common Area Maintenance,Management,Pool(s),Recreation Facility,Road Maintenance,Trash,Lawn Maintenance,Sewer,Taxes
Senior Community No
Tax ID 134-08.00-830.00
Ownership Fee Simple
SqFt Source Assessor
Acceptable Financing Cash, Contract, Conventional, Negotiable
Horse Property N
Listing Terms Cash, Contract, Conventional, Negotiable
Financing Cash,Contract,Conventional,Negotiable
Special Listing Condition Standard
Pets Allowed No Pet Restrictions
Read Less
Want to know what your home might be worth? Contact us for a FREE valuation!

Our team is ready to help you sell your home for the highest possible price ASAP

Bought with Jennifer A Light • Northrop Realty





