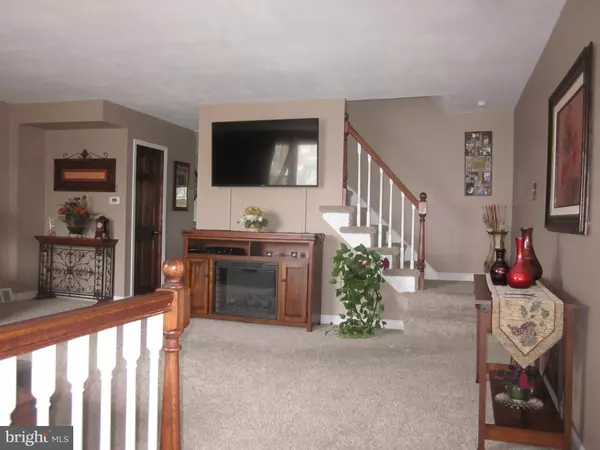$250,000
$250,000
For more information regarding the value of a property, please contact us for a free consultation.
3216 CHELSEA PL Philadelphia, PA 19114
3 Beds
2 Baths
1,586 SqFt
Key Details
Sold Price $250,000
Property Type Townhouse
Sub Type Interior Row/Townhouse
Listing Status Sold
Purchase Type For Sale
Square Footage 1,586 sqft
Price per Sqft $157
Subdivision Modena Park
MLS Listing ID PAPH882926
Sold Date 04/28/20
Style Straight Thru
Bedrooms 3
Full Baths 1
Half Baths 1
HOA Y/N N
Abv Grd Liv Area 1,586
Originating Board BRIGHT
Year Built 1965
Annual Tax Amount $2,972
Tax Year 2020
Lot Size 1,941 Sqft
Acres 0.04
Lot Dimensions 20.80 x 93.30
Property Description
Welcome to this beautiful home in the heart of North East Philadelphia. Enter huge formal living room with neutral paint, wall to wall carpet tons of natural sunlight streaming in from the grand bow window. From there you come into a chef's dream white kitchen, a show stopper. Beautiful white wooden cabinetry wrapped around the kitchen full pantry cabinetry, gorgeous corian counters highlighting this massive space. The peninsula seats a few stools for those quick meals and on the other side of this ultra -modern kitchen is room for a full size kitchen set great for entertaining and holiday gatherings. Recessed lighting, cherry wide plank flooring, unique lighting fixture, gas range, deep sink, dishwasher it has it all. Everyone will want to be the chef in this kitchen. A modern half bath completes this main level. Upstairs you have a wonderful Master retreat in this massive space fitting most furniture just perfectly with a little sitting area, Walk in closets, and who wouldn't want a private little get ready for the world area tucked away just for that special someone. There are two more nice size bedrooms on this level that share a beautiful ceramic tiled bathroom tall vanity, vibrant grey tones that are just spa like. There is more! The lower level is a fully finished basement with separate laundry room and inside access to the over-sized garage. Fits a full size car and still tons of space for storage. The back yard is fenced with a patio area and a small section for a garden. This home is meticulously maintained with replacement windows, new roof (2019) and so much more. Make your appointment today!
Location
State PA
County Philadelphia
Area 19114 (19114)
Zoning RSA4
Rooms
Other Rooms Living Room, Dining Room, Kitchen, Basement
Basement Fully Finished, Walkout Level
Interior
Interior Features Recessed Lighting, Crown Moldings, Floor Plan - Open, Kitchen - Eat-In, Skylight(s)
Heating Forced Air
Cooling Central A/C
Equipment Stainless Steel Appliances, Built-In Microwave
Fireplace N
Window Features Bay/Bow
Appliance Stainless Steel Appliances, Built-In Microwave
Heat Source Natural Gas
Laundry Basement
Exterior
Exterior Feature Patio(s)
Parking Features Inside Access, Oversized
Garage Spaces 1.0
Water Access N
Accessibility None
Porch Patio(s)
Attached Garage 1
Total Parking Spaces 1
Garage Y
Building
Story 2
Sewer Public Sewer
Water Public
Architectural Style Straight Thru
Level or Stories 2
Additional Building Above Grade, Below Grade
New Construction N
Schools
School District The School District Of Philadelphia
Others
Senior Community No
Tax ID 661147300
Ownership Fee Simple
SqFt Source Assessor
Acceptable Financing Cash, Conventional, FHA, VA
Listing Terms Cash, Conventional, FHA, VA
Financing Cash,Conventional,FHA,VA
Special Listing Condition Standard
Read Less
Want to know what your home might be worth? Contact us for a FREE valuation!

Our team is ready to help you sell your home for the highest possible price ASAP

Bought with Danielle Phillips • Keller Williams Real Estate-Langhorne





