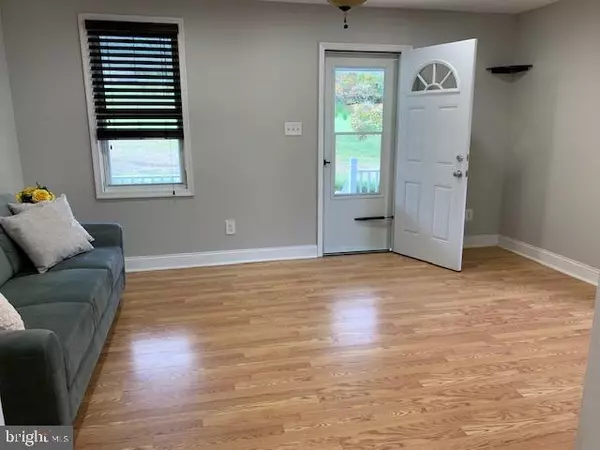$183,000
$185,000
1.1%For more information regarding the value of a property, please contact us for a free consultation.
4340 ASTON MILLS RD Aston, PA 19014
3 Beds
2 Baths
1,435 SqFt
Key Details
Sold Price $183,000
Property Type Single Family Home
Sub Type Twin/Semi-Detached
Listing Status Sold
Purchase Type For Sale
Square Footage 1,435 sqft
Price per Sqft $127
Subdivision Aston Mills
MLS Listing ID PADE502144
Sold Date 03/17/20
Style Side-by-Side
Bedrooms 3
Full Baths 2
HOA Y/N N
Abv Grd Liv Area 1,435
Originating Board BRIGHT
Year Built 1824
Annual Tax Amount $3,277
Tax Year 2020
Lot Size 9,496 Sqft
Acres 0.22
Lot Dimensions 41.00 x 234.00
Property Description
This home has 3 bedrooms PLUS has a DEN (could be used as 4th bedroom) AND 2 full bathrooms. This unique property has a very large yard that extends into wooded area, a garage workshop area, basement, shed and side deck. This home is ready for your touch - Move-IN ready, and recently updated in many ways! New Carpet in bedrooms, All New Kitchen, New Hot Water Heater, New Vinyl Siding, fresh paint throughout....and it has Central A/C. Enter into the living area with large new open kitchen. The back area has a large room, full bath, large closet and also its own private entrance. Can be used as Den, master wing or even In-law suite... Up the stairs to the 2 bedrooms, full bath that connects to the 3rd floor bedroom/Den. Located in the Penn-Delco School District and just steps away from Neumann University.
Location
State PA
County Delaware
Area Aston Twp (10402)
Zoning RESIDENTIAL
Rooms
Basement Full
Main Level Bedrooms 3
Interior
Heating Forced Air
Cooling Central A/C
Heat Source Oil
Exterior
Water Access N
Accessibility None
Garage N
Building
Story 3+
Sewer Public Sewer
Water Public
Architectural Style Side-by-Side
Level or Stories 3+
Additional Building Above Grade, Below Grade
New Construction N
Schools
School District Penn-Delco
Others
Senior Community No
Tax ID 02-00-00309-00
Ownership Fee Simple
SqFt Source Estimated
Special Listing Condition Standard
Read Less
Want to know what your home might be worth? Contact us for a FREE valuation!

Our team is ready to help you sell your home for the highest possible price ASAP

Bought with Gina Cavallaro Cora • Coldwell Banker Realty





