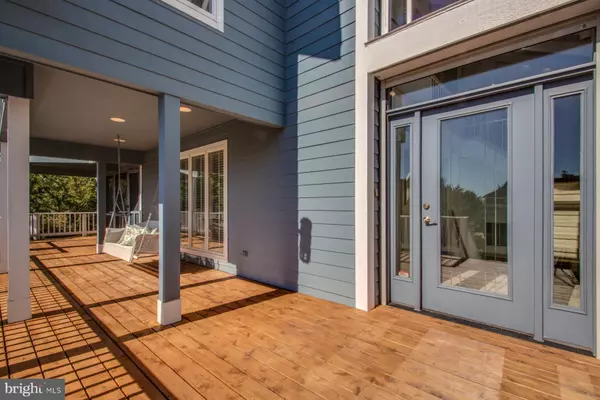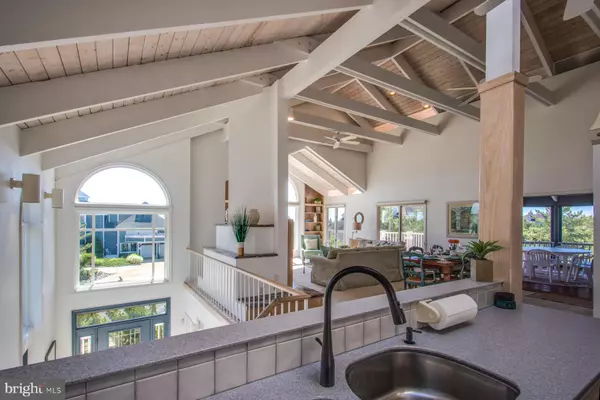$1,962,500
$2,087,000
6.0%For more information regarding the value of a property, please contact us for a free consultation.
29380 KELLY LANE North Bethany, DE 19930
6 Beds
5 Baths
4,940 SqFt
Key Details
Sold Price $1,962,500
Property Type Single Family Home
Sub Type Detached
Listing Status Sold
Purchase Type For Sale
Square Footage 4,940 sqft
Price per Sqft $397
Subdivision Breakwater Beach
MLS Listing ID DESU149786
Sold Date 07/02/20
Style Coastal,Contemporary
Bedrooms 6
Full Baths 5
HOA Fees $137/ann
HOA Y/N Y
Abv Grd Liv Area 4,940
Originating Board BRIGHT
Year Built 1990
Annual Tax Amount $2,324
Tax Year 2019
Lot Size 9,836 Sqft
Acres 0.23
Lot Dimensions 165x77x116x103
Property Description
One lot back from the ocean, this exceptional home offers stunning views and was custom designed by the current owner, architect and builder. A thoughtfully designed open inverted floor plan provides 4,940 square feet of interior space and 2,408 square feet of spacious outdoor decking. Meticulously maintained and offering a blend of unique architecture and inviting interior spaces that establish a seamless connection with the scenic views. Situated on the highest lot elevation within the community and featuring numerous high-end quality construction details including hurricane shutters, lightning protection system and reinforced cross tie rods running horizontal and vertical to complement a retaining south wall for extra stability. Custom upgrades throughout including a sunlit elevator central to all floors, hot tub, family room with bar, multiple screened-in porches, two outdoor showers, clothing chute, newly tiled two car garage and lower level, upgraded landscaping, updated HVAC system and a widows walk offering spectacular bay and ocean views in every direction. Never rented but strong rent potential. Located in the exclusive North Bethany gated community of Breakwater Beach, offering easy access to the beach.
Location
State DE
County Sussex
Area Baltimore Hundred (31001)
Zoning RESIDENTIAL
Direction East
Rooms
Main Level Bedrooms 4
Interior
Interior Features Bar, Built-Ins, Carpet, Ceiling Fan(s), Dining Area, Elevator, Exposed Beams, Floor Plan - Open, Laundry Chute, Primary Bath(s), Pantry, Wet/Dry Bar, WhirlPool/HotTub, Other
Hot Water Electric
Heating Forced Air, Heat Pump - Gas BackUp
Cooling Central A/C, Ceiling Fan(s), Heat Pump(s), Zoned
Flooring Carpet, Tile/Brick
Fireplaces Number 1
Fireplaces Type Gas/Propane
Equipment Dishwasher, Disposal, Dryer - Electric, Microwave, Oven/Range - Electric, Refrigerator, Washer - Front Loading, Water Heater
Furnishings Yes
Fireplace Y
Window Features Double Pane
Appliance Dishwasher, Disposal, Dryer - Electric, Microwave, Oven/Range - Electric, Refrigerator, Washer - Front Loading, Water Heater
Heat Source Electric, Natural Gas
Laundry Has Laundry
Exterior
Exterior Feature Deck(s), Screened
Parking Features Basement Garage, Garage - Front Entry, Garage Door Opener, Oversized
Garage Spaces 2.0
Utilities Available Cable TV, Sewer Available, Propane, Phone
Amenities Available Beach, Gated Community
Water Access Y
View Bay, Ocean
Roof Type Architectural Shingle
Street Surface Black Top,Stone
Accessibility Elevator
Porch Deck(s), Screened
Road Frontage Private
Attached Garage 2
Total Parking Spaces 2
Garage Y
Building
Lot Description Landscaping, Cul-de-sac
Story 3
Foundation Pilings
Sewer No Septic System
Water Public
Architectural Style Coastal, Contemporary
Level or Stories 3
Additional Building Above Grade, Below Grade
Structure Type Dry Wall,Cathedral Ceilings,2 Story Ceilings,Wood Ceilings
New Construction N
Schools
School District Indian River
Others
HOA Fee Include Snow Removal,Security Gate
Senior Community No
Tax ID 134-05.00-443.00
Ownership Fee Simple
SqFt Source Estimated
Security Features Security System
Acceptable Financing Cash, Conventional
Horse Property N
Listing Terms Cash, Conventional
Financing Cash,Conventional
Special Listing Condition Standard
Read Less
Want to know what your home might be worth? Contact us for a FREE valuation!

Our team is ready to help you sell your home for the highest possible price ASAP

Bought with LESLIE KOPP • Long & Foster Real Estate, Inc.





