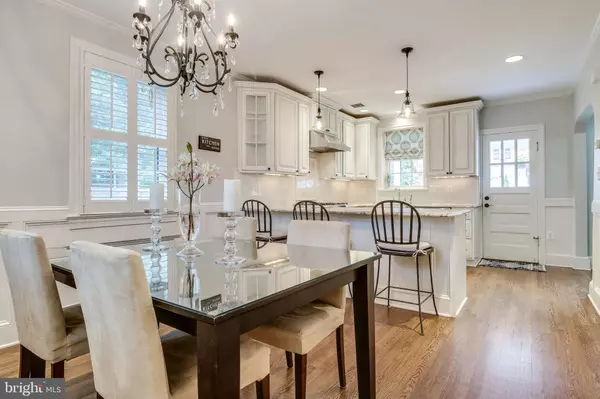$1,176,000
$1,099,900
6.9%For more information regarding the value of a property, please contact us for a free consultation.
4727 24TH ST N Arlington, VA 22207
3 Beds
4 Baths
2,298 SqFt
Key Details
Sold Price $1,176,000
Property Type Single Family Home
Sub Type Detached
Listing Status Sold
Purchase Type For Sale
Square Footage 2,298 sqft
Price per Sqft $511
Subdivision None Available
MLS Listing ID VAAR167214
Sold Date 09/21/20
Style Colonial
Bedrooms 3
Full Baths 3
Half Baths 1
HOA Y/N N
Abv Grd Liv Area 1,562
Originating Board BRIGHT
Year Built 1938
Annual Tax Amount $8,657
Tax Year 2020
Lot Size 8,250 Sqft
Acres 0.19
Property Description
Charming fully restored & renovated 3BR/3.5BA home w/ 2,298 sq ft of finished space on 1 1/2 lots (8,250 sq feet) w/ fully fenced large backyard! High-end gourmet kitchen w/ custom glazed wood cabinetry, granite countertops, farm sink & stainless steel GE Cafe appliances! Main floor office & renovated 1/2 bath w/ black and white mosaic marble floor! So many features including covered porch & patio; parking pad; Brick & block construction on all 4 sides; Brick garage w/ new engineered slate roof & covered firewood storage; Covered front portico; Custom composite shutters w/ decorative hold-backs on front & back of house; Renewal by Anderson windows throughout w/ lifetime warranty; Custom landscaping designed by Merrifield Garden Center; Landscape lighting; Custom living room fireplace surround; Plantation shutters; Oak hardwood floors throughout; Custom wall molding throughout; Fully finished basement w/ full-size laundry & wood-look tile throughout; Rec room w/ wood-burning fireplace; Renovated bathroom w/ walk-in shower; Large storage room w/ walkup to backyard! New AC in 2018! New Furnace in 2012! New water heater in 2019! So much more to see! In Discovery/Williamsburg/Yorktown school pyramid! Walking distance to Lee Heights shops and Donaldson Run trail leading to Zachary Taylor Park! Convenient access to Chain Bridge Rd, easy commutes to Georgetown, DC, Tysons Corner! Call today for your private showing!
Location
State VA
County Arlington
Zoning R-6
Rooms
Basement Connecting Stairway, Full, Heated, Improved, Interior Access, Outside Entrance, Partially Finished, Rear Entrance, Sump Pump, Walkout Stairs, Windows
Interior
Interior Features Attic, Breakfast Area, Built-Ins, Ceiling Fan(s), Chair Railings, Crown Moldings, Dining Area, Floor Plan - Traditional, Kitchen - Eat-In, Kitchen - Gourmet, Kitchen - Table Space, Primary Bath(s), Pantry, Recessed Lighting, Stall Shower, Tub Shower, Upgraded Countertops, Wood Floors
Hot Water Natural Gas
Heating Forced Air
Cooling Ceiling Fan(s), Central A/C
Flooring Hardwood
Fireplaces Number 2
Fireplaces Type Brick, Fireplace - Glass Doors, Mantel(s), Wood
Equipment Built-In Microwave, Dishwasher, Disposal, Dryer, Icemaker, Microwave, Oven/Range - Gas, Refrigerator, Stainless Steel Appliances, Washer, Water Dispenser, Water Heater
Fireplace Y
Appliance Built-In Microwave, Dishwasher, Disposal, Dryer, Icemaker, Microwave, Oven/Range - Gas, Refrigerator, Stainless Steel Appliances, Washer, Water Dispenser, Water Heater
Heat Source Natural Gas
Laundry Basement, Dryer In Unit, Has Laundry, Hookup, Lower Floor, Washer In Unit
Exterior
Exterior Feature Patio(s), Porch(es)
Parking Features Additional Storage Area, Covered Parking, Garage - Front Entry
Garage Spaces 1.0
Fence Rear
Water Access N
Accessibility Other
Porch Patio(s), Porch(es)
Total Parking Spaces 1
Garage Y
Building
Lot Description Additional Lot(s), Front Yard, Landscaping, Level, No Thru Street, Premium, Private, Rear Yard, SideYard(s)
Story 3
Sewer Public Sewer
Water Public
Architectural Style Colonial
Level or Stories 3
Additional Building Above Grade, Below Grade
New Construction N
Schools
Elementary Schools Discovery
Middle Schools Williamsburg
High Schools Yorktown
School District Arlington County Public Schools
Others
Senior Community No
Tax ID 05-007-004
Ownership Fee Simple
SqFt Source Assessor
Special Listing Condition Standard
Read Less
Want to know what your home might be worth? Contact us for a FREE valuation!

Our team is ready to help you sell your home for the highest possible price ASAP

Bought with Keri K. Shull • Optime Realty





