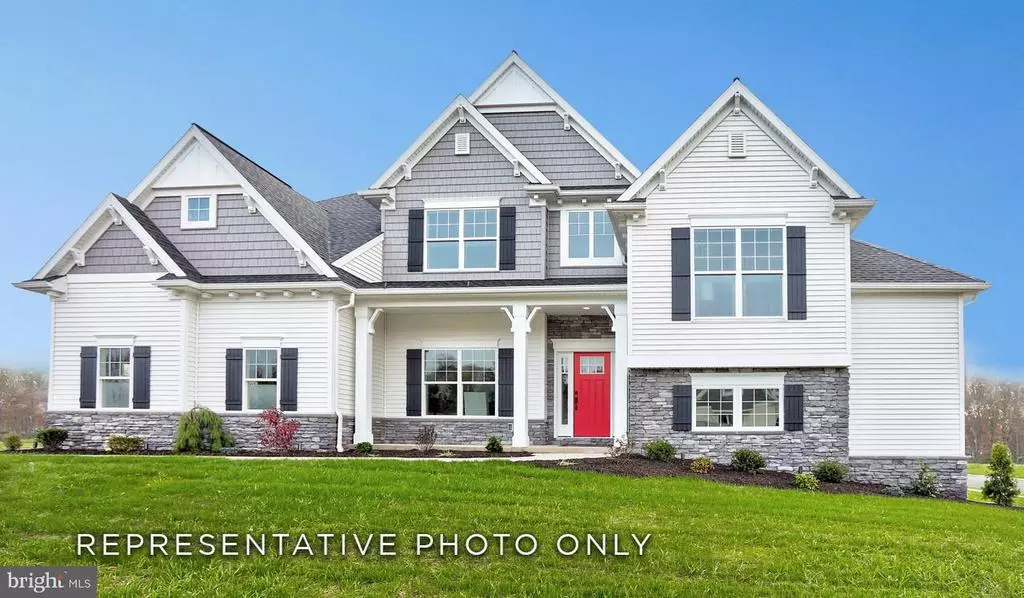$815,000
$898,700
9.3%For more information regarding the value of a property, please contact us for a free consultation.
141 WILLOW CREEK LN Hummelstown, PA 17036
4 Beds
4 Baths
4,050 SqFt
Key Details
Sold Price $815,000
Property Type Single Family Home
Sub Type Detached
Listing Status Sold
Purchase Type For Sale
Square Footage 4,050 sqft
Price per Sqft $201
Subdivision Willow Creek Farms
MLS Listing ID PADA121226
Sold Date 12/23/20
Style Craftsman,Traditional,Transitional
Bedrooms 4
Full Baths 3
Half Baths 1
HOA Fees $66/ann
HOA Y/N Y
Abv Grd Liv Area 4,050
Originating Board BRIGHT
Year Built 2020
Annual Tax Amount $18,600
Tax Year 2020
Lot Size 1.030 Acres
Acres 1.03
Property Description
UNDER CONSTRUCTION: This 2-story home includes a 2- car garage with mudroom entry, an inviting front porch with decorative posts, and a screened-in porch. The home features an open floor plan with 10 ceilings on the 1st floor and impressive detailing throughout. A dramatic 2-story ceiling creates a grand first impression in the foyer, where hardwood flooring extends into the adjacent formal dining room elegant coffered ceiling accented by craftsman style wainscoting and chair rail. Just beyond the Foyer, the great room with a 2-story ceiling, the kitchen, breakfast area, and hearth room share an open plan. The spacious kitchen includes that opens to the breakfast area, quartz countertops with tile backsplash, stainless steel appliances, attractive cabinetry with crown molding, and a corner pantry. The connecting hearth room is a cozy retreat that includes a gas fireplace with stone surround and shiplap. The floor plan also includes a study with French doors and a convenient bonus room for additional flexible living space. The first-floor owner's suite boasts an expansive closet, and a private bathroom with a shower, freestanding tub, and double bowl vanity. On the 2nd floor is a versatile loft area overlooking the great room, 2 full baths, and 3 bedrooms with spacious closets. For questions about this home, please contact the Community Sales Manager.
Location
State PA
County Dauphin
Area South Hanover Twp (14056)
Zoning RES
Rooms
Other Rooms Primary Bedroom, Bedroom 2, Bedroom 3, Bedroom 4, Kitchen, Study, Great Room
Basement Daylight, Full
Main Level Bedrooms 1
Interior
Interior Features Breakfast Area, Built-Ins, Butlers Pantry, Carpet, Dining Area, Entry Level Bedroom, Family Room Off Kitchen, Floor Plan - Traditional, Kitchen - Island, Primary Bath(s), Recessed Lighting, Store/Office
Hot Water Propane
Heating Other
Cooling Central A/C
Flooring Carpet, Hardwood
Fireplaces Type Gas/Propane, Insert, Mantel(s)
Equipment Built-In Microwave, Dishwasher, Icemaker, Microwave, Oven - Wall, Oven/Range - Electric, Range Hood, Water Heater
Fireplace Y
Window Features Low-E
Appliance Built-In Microwave, Dishwasher, Icemaker, Microwave, Oven - Wall, Oven/Range - Electric, Range Hood, Water Heater
Heat Source Propane - Owned
Laundry Hookup
Exterior
Exterior Feature Deck(s), Screened
Parking Features Garage - Side Entry
Garage Spaces 3.0
Utilities Available Cable TV, Electric Available, Phone Available, Sewer Available
Water Access N
View Scenic Vista
Roof Type Composite
Accessibility Doors - Swing In
Porch Deck(s), Screened
Attached Garage 3
Total Parking Spaces 3
Garage Y
Building
Lot Description Backs to Trees, Front Yard, Landscaping
Story 2
Foundation Passive Radon Mitigation
Sewer Public Sewer
Water Public
Architectural Style Craftsman, Traditional, Transitional
Level or Stories 2
Additional Building Above Grade
Structure Type 2 Story Ceilings,9'+ Ceilings,Tray Ceilings
New Construction Y
Schools
High Schools Lower Dauphin
School District Lower Dauphin
Others
Senior Community No
Tax ID NO TAX RECORD
Ownership Fee Simple
SqFt Source Estimated
Security Features Carbon Monoxide Detector(s),Smoke Detector,Window Grills
Acceptable Financing Cash, Conventional, VA
Listing Terms Cash, Conventional, VA
Financing Cash,Conventional,VA
Special Listing Condition Standard
Read Less
Want to know what your home might be worth? Contact us for a FREE valuation!

Our team is ready to help you sell your home for the highest possible price ASAP

Bought with Paul E Zimmerman • Today's Realty


