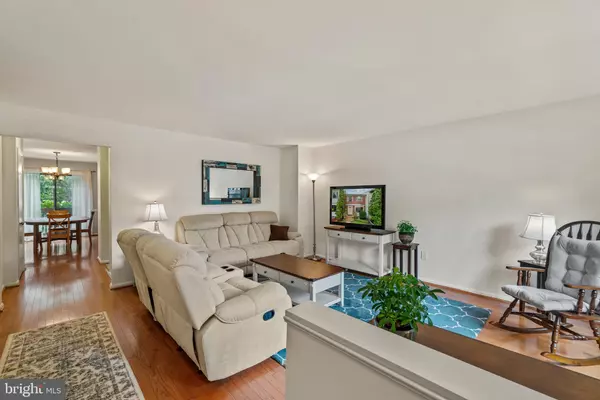$470,000
$460,000
2.2%For more information regarding the value of a property, please contact us for a free consultation.
8607 WESTERN OAK DR Springfield, VA 22153
3 Beds
4 Baths
1,560 SqFt
Key Details
Sold Price $470,000
Property Type Townhouse
Sub Type Interior Row/Townhouse
Listing Status Sold
Purchase Type For Sale
Square Footage 1,560 sqft
Price per Sqft $301
Subdivision Springfield Oaks
MLS Listing ID VAFX1151950
Sold Date 10/02/20
Style Traditional
Bedrooms 3
Full Baths 3
Half Baths 1
HOA Fees $88/mo
HOA Y/N Y
Abv Grd Liv Area 1,560
Originating Board BRIGHT
Year Built 1986
Annual Tax Amount $4,928
Tax Year 2020
Lot Size 1,500 Sqft
Acres 0.03
Property Description
Snag this cheerful town home before it's sold. Conveniently located near Fort Belvior, this home is a commuter's dream. Plus.. shopping and dining are a short drive away! The home has been tastefully improved and well maintained. The kitchen features plenty of cabinet space, stone counters and newer appliances. Both the breakfast nook and the formal dining room look out to the beautiful wood-line and community walking trails. The upper level hosts the larger owner's bedroom w/en suite bath, as well as secondary bedrooms and bathroom. The walkout basement is fully finished with a large den/rec area featuring built-ins and a fire place , full bathroom, laundry & storage room. The fenced backyard is lushly landscaped, offering the perfect space for rest and relaxation. Community amenities include tot-lot, basketball court, tennis courts and paved walk/jog paths. Living is easy in a home like this. Video link: https://player.vimeo.com/video/454046650 3D model: https://my.matterport.com/show/?m=kDzEjpk4MDV&mls=1
Location
State VA
County Fairfax
Zoning 305
Rooms
Other Rooms Dining Room, Primary Bedroom, Bedroom 2, Bedroom 3, Kitchen, Family Room, Breakfast Room, Laundry, Recreation Room, Bathroom 2, Primary Bathroom, Full Bath, Half Bath
Basement Daylight, Full
Interior
Interior Features Breakfast Area, Floor Plan - Traditional, Primary Bath(s), Pantry, Stall Shower, Upgraded Countertops, Other, Wood Floors
Hot Water Electric
Heating Heat Pump(s)
Cooling Central A/C
Fireplaces Number 1
Fireplaces Type Wood
Equipment Dishwasher, Disposal, Exhaust Fan, Oven - Single, Oven/Range - Electric, Refrigerator, Water Dispenser
Furnishings No
Fireplace Y
Appliance Dishwasher, Disposal, Exhaust Fan, Oven - Single, Oven/Range - Electric, Refrigerator, Water Dispenser
Heat Source Electric
Laundry Basement, Hookup
Exterior
Garage Spaces 2.0
Parking On Site 2
Utilities Available Cable TV, Electric Available, Phone, Sewer Available, Water Available
Amenities Available Basketball Courts, Common Grounds, Jog/Walk Path, Tot Lots/Playground
Water Access N
Roof Type Architectural Shingle
Accessibility None
Total Parking Spaces 2
Garage N
Building
Story 3
Sewer Public Sewer
Water Public
Architectural Style Traditional
Level or Stories 3
Additional Building Above Grade, Below Grade
Structure Type Dry Wall
New Construction N
Schools
School District Fairfax County Public Schools
Others
HOA Fee Include Common Area Maintenance,Trash,Road Maintenance,Snow Removal
Senior Community No
Tax ID 0984 12 0184
Ownership Fee Simple
SqFt Source Assessor
Special Listing Condition Standard
Read Less
Want to know what your home might be worth? Contact us for a FREE valuation!

Our team is ready to help you sell your home for the highest possible price ASAP

Bought with Marcella A Oakley • RE/MAX Distinctive Real Estate, Inc.





