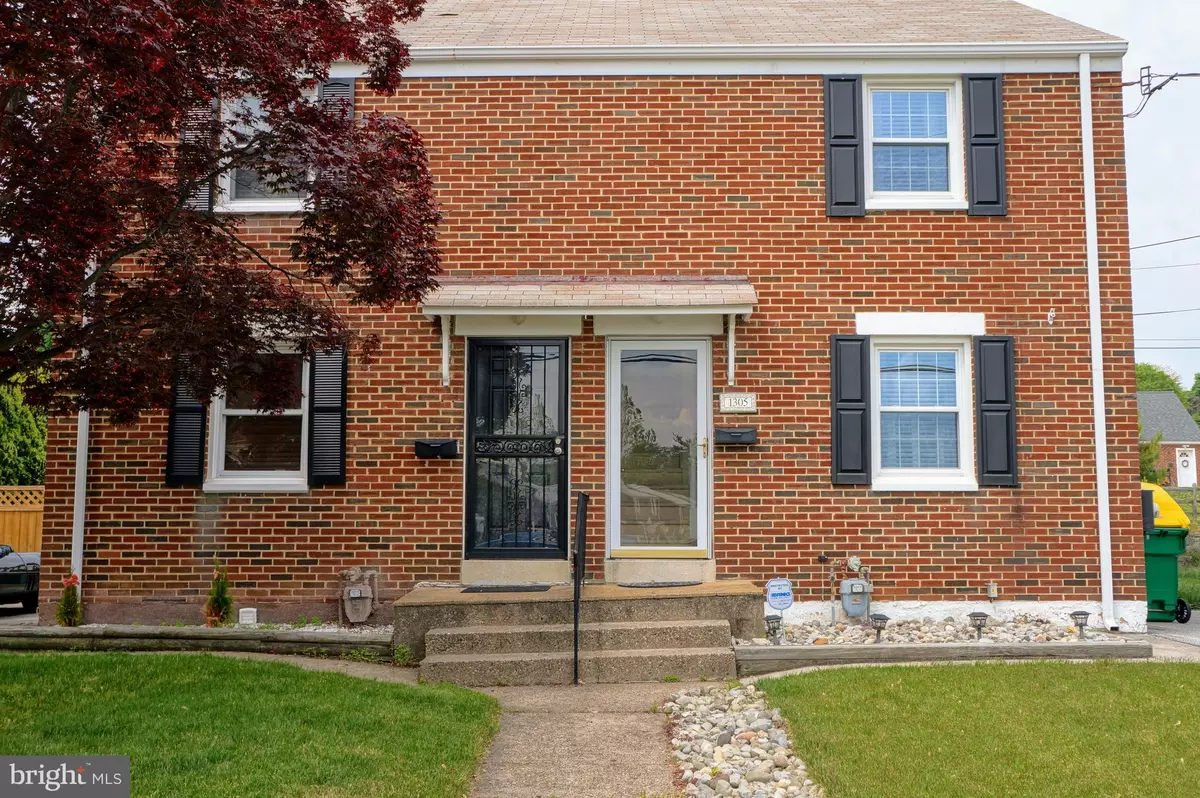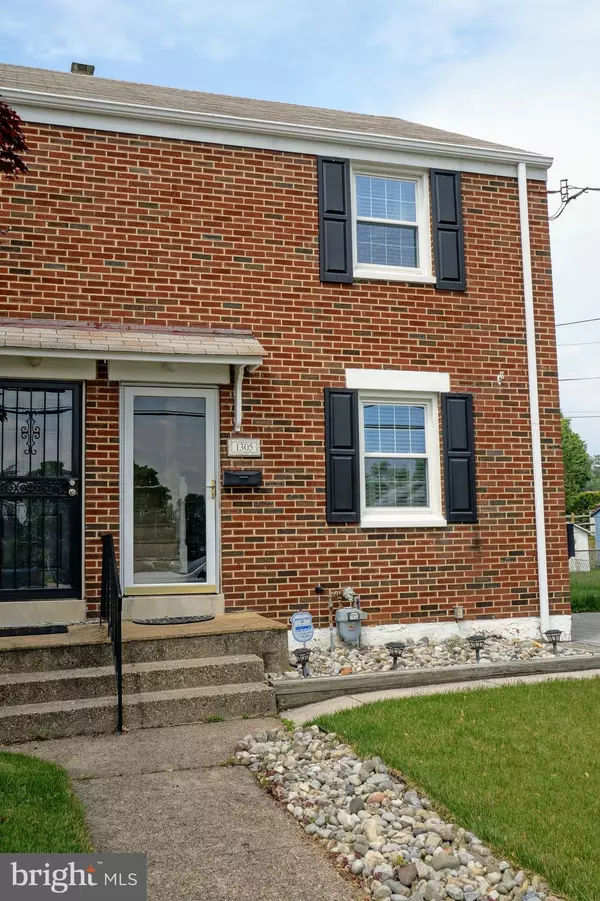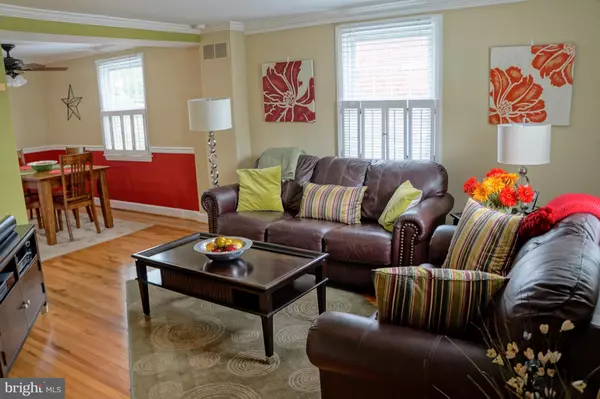$155,000
$164,900
6.0%For more information regarding the value of a property, please contact us for a free consultation.
1305 COLIN DR Wilmington, DE 19804
2 Beds
1 Bath
864 SqFt
Key Details
Sold Price $155,000
Property Type Single Family Home
Sub Type Twin/Semi-Detached
Listing Status Sold
Purchase Type For Sale
Square Footage 864 sqft
Price per Sqft $179
Subdivision Pleasant Hills
MLS Listing ID DENC497950
Sold Date 04/30/20
Style Colonial
Bedrooms 2
Full Baths 1
HOA Y/N N
Abv Grd Liv Area 864
Originating Board BRIGHT
Year Built 1944
Annual Tax Amount $1,243
Tax Year 2019
Lot Size 3,485 Sqft
Acres 0.08
Lot Dimensions 35 x 100
Property Description
Here's your chance to stop renting and become a homeowner! Welcome to Pleasant Hills- a beautiful community of quaint streets lined with pretty trees and attractive brick homes, convenient to Routes 4, 141 and I-95. 1305 Colin Drive not only encompasses the quality solid construction and charm of years past but also offers great modern updates! Such attractive curb appeal made up of a brick exterior with black shutters and great landscaping. The interior is also impressive. You'll find a tiled foyer, beautiful hardwood flooring, detailed crown molding. The living room is a comfortable gathering space and is open to the dining room with crown molding. The kitchen also has a great open layout, plenty of oak cabinetry, tiled backsplash and floor, a peninsula that makes prepping or serving so easy, recessed lighting and a great storage/pantry area. All appliances are included: gas cooking, over the range microwave, refrigerator. Upstairs you'll find an updated full bath with great tile work, a master bedroom with chair rail, ample closet space and a comfortable second bedroom. The screened porch and lush fenced yard are ready to host your warm weather gatherings! All newer: driveway, doors, windows, central air. Efficient gas heat and hot water.
Location
State DE
County New Castle
Area Elsmere/Newport/Pike Creek (30903)
Zoning RESIDENTIAL
Rooms
Other Rooms Living Room, Dining Room, Primary Bedroom, Bedroom 2, Kitchen
Basement Unfinished
Interior
Heating Forced Air
Cooling Central A/C
Heat Source Natural Gas
Exterior
Exterior Feature Porch(es), Screened
Water Access N
Accessibility None
Porch Porch(es), Screened
Garage N
Building
Story 2
Sewer Public Sewer
Water Public
Architectural Style Colonial
Level or Stories 2
Additional Building Above Grade, Below Grade
New Construction N
Schools
School District Red Clay Consolidated
Others
Senior Community No
Tax ID 0704620169
Ownership Fee Simple
SqFt Source Assessor
Special Listing Condition Standard
Read Less
Want to know what your home might be worth? Contact us for a FREE valuation!

Our team is ready to help you sell your home for the highest possible price ASAP

Bought with Gina Henry • BHHS Fox & Roach-Greenville





