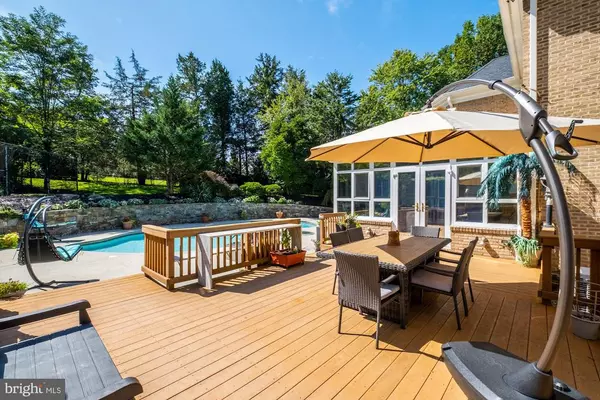$1,925,000
$1,950,000
1.3%For more information regarding the value of a property, please contact us for a free consultation.
9912 SCOTCH BROOM CT Potomac, MD 20854
5 Beds
7 Baths
8,759 SqFt
Key Details
Sold Price $1,925,000
Property Type Single Family Home
Sub Type Detached
Listing Status Sold
Purchase Type For Sale
Square Footage 8,759 sqft
Price per Sqft $219
Subdivision Lake Normandy Estates
MLS Listing ID MDMC724658
Sold Date 01/05/21
Style French,Colonial
Bedrooms 5
Full Baths 5
Half Baths 2
HOA Fees $116/ann
HOA Y/N Y
Abv Grd Liv Area 6,259
Originating Board BRIGHT
Year Built 1988
Annual Tax Amount $19,483
Tax Year 2020
Lot Size 1.217 Acres
Acres 1.22
Property Description
Beautifully updated and maintained French Colonial is sitting magnificently on a beautifully manicured 1.22-acre corner lot, with a circular driveway in the prestigious Normandie Farm Estates, only 1 mile from Potomac Village. Embodying the essence of style and Country Club features, this sun-filled home features a grand 2 story foyer, banquet-sized dining room, 2 story family room w/dramatic stone fireplace, a living room w/fireplace, and wet-bar, an oversized chef's gourmet kitchen island which boasts a 6 burner gas cooktop, 2 dishwashers, double ovens, custom Italian cabinets, granite, lighting, pantry and breakfast area with privacy tinted glass doors opening to the Trex deck on one side and the custom sunroom overlooking the pool and hot tub with a brand new wall unit air conditioner. The sunroom exits out to another Trex deck with a large seating area. A beautiful library/office with custom built-ins, a stylish powder room, and laundry room complete the main level. The curved staircase leads you to the private living quarters and into the spacious owner's suite with a gas fireplace, his/her walk-in closets, a half bath and owner's bath with double sinks, a whirlpool tub, custom glass-enclosed shower with bench and water closet. Three additional large bedrooms, two of which are interconnected with a Jack & Jill bath and one with an ensuite bath, are also equipped with walk-in closets. The lower level offers a movie theater, billiard room, wine cellar, bar, and lounge area perfect for entertaining. A 5th bedroom, also with a walk-in closet and en-suite bathroom. Another room has been created with an en-suite bathroom would make a great gym. A large storage room with a massive cedar closet wraps up the lower level. The many upgrades include the new architectural shingle roof, exterior security camera, custom kitchen with high-end appliances and finishes, marble flooring, and Brazillian cherry hardwood throughout, all of the bathrooms have been updated with high end fixtures (Toto, Grohe), new two zoned HVAC system, and new ductless A/C unit in the custom-built sunroom, all new pool equipment (heater, blower), the pool has also been resurfaced, concrete driveway and more! There is an oversized 3 car side load garage, along with a fenced rear yard! This home has a floor plan perfect for everyday casual living, and grand entertaining while still being able to social distance. View and walk through the 3D model here http://my.matterport.com/show/?m=dg1KFXejAps
Location
State MD
County Montgomery
Zoning RE2
Direction West
Rooms
Other Rooms Living Room, Dining Room, Primary Bedroom, Bedroom 2, Bedroom 3, Bedroom 4, Kitchen, Family Room, Library, Foyer, Breakfast Room, Bedroom 1, Sun/Florida Room, Maid/Guest Quarters, Media Room, Bonus Room
Basement Fully Finished, Interior Access, Sump Pump, Daylight, Partial, Heated, Improved
Interior
Interior Features Bar, Breakfast Area, Built-Ins, Cedar Closet(s), Crown Moldings, Curved Staircase, Dining Area, Family Room Off Kitchen, Kitchen - Gourmet, Pantry, Recessed Lighting, Soaking Tub, Tub Shower, Upgraded Countertops, Walk-in Closet(s), Wet/Dry Bar, WhirlPool/HotTub, Wine Storage, Wood Floors, Attic, Carpet, Ceiling Fan(s), Kitchen - Island, Primary Bath(s), Other, Skylight(s)
Hot Water Natural Gas
Heating Central, Forced Air
Cooling Central A/C, Zoned, Multi Units
Flooring Hardwood, Marble, Partially Carpeted, Ceramic Tile
Fireplaces Number 3
Fireplaces Type Fireplace - Glass Doors, Gas/Propane, Brick
Equipment Built-In Microwave, Built-In Range, Dishwasher, Cooktop, Oven - Double, Oven - Wall, Oven/Range - Gas, Range Hood, Refrigerator, Stainless Steel Appliances, Washer - Front Loading, Water Dispenser, Water Heater, Disposal, Dryer - Front Loading, Six Burner Stove
Furnishings Partially
Fireplace Y
Window Features Double Pane,Double Hung,Vinyl Clad,Atrium
Appliance Built-In Microwave, Built-In Range, Dishwasher, Cooktop, Oven - Double, Oven - Wall, Oven/Range - Gas, Range Hood, Refrigerator, Stainless Steel Appliances, Washer - Front Loading, Water Dispenser, Water Heater, Disposal, Dryer - Front Loading, Six Burner Stove
Heat Source Natural Gas
Laundry Main Floor
Exterior
Exterior Feature Deck(s), Enclosed
Parking Features Additional Storage Area, Garage - Side Entry, Garage Door Opener, Inside Access
Garage Spaces 15.0
Fence Fully, Decorative
Pool Heated, In Ground, Pool/Spa Combo
Utilities Available Under Ground
Water Access N
Roof Type Architectural Shingle
Accessibility None
Porch Deck(s), Enclosed
Attached Garage 3
Total Parking Spaces 15
Garage Y
Building
Lot Description Backs to Trees, Front Yard, Cul-de-sac, Landscaping, No Thru Street, Rear Yard, SideYard(s)
Story 3
Sewer Public Sewer
Water Public
Architectural Style French, Colonial
Level or Stories 3
Additional Building Above Grade, Below Grade
Structure Type 2 Story Ceilings,9'+ Ceilings,Dry Wall,High
New Construction N
Schools
School District Montgomery County Public Schools
Others
Pets Allowed Y
HOA Fee Include Common Area Maintenance,Reserve Funds,Trash,Snow Removal
Senior Community No
Tax ID 161002657834
Ownership Fee Simple
SqFt Source Assessor
Security Features 24 hour security,Exterior Cameras,Motion Detectors,Security System,Smoke Detector
Acceptable Financing Cash, Conventional, Other
Horse Property N
Listing Terms Cash, Conventional, Other
Financing Cash,Conventional,Other
Special Listing Condition Standard
Pets Allowed No Pet Restrictions
Read Less
Want to know what your home might be worth? Contact us for a FREE valuation!

Our team is ready to help you sell your home for the highest possible price ASAP

Bought with Amy R Musher • Berkshire Hathaway HomeServices PenFed Realty





