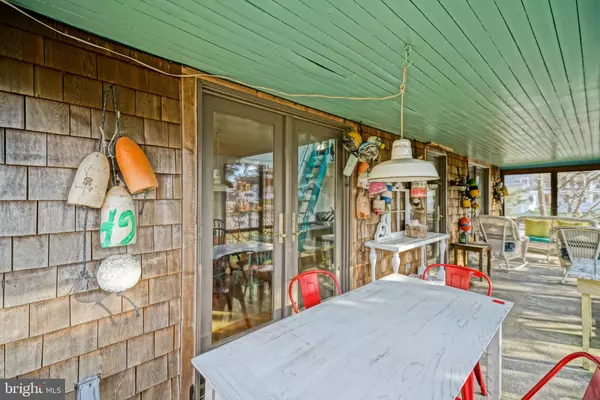$1,050,000
$995,000
5.5%For more information regarding the value of a property, please contact us for a free consultation.
109 W CANAL ST Lewes, DE 19958
3 Beds
3 Baths
1,400 SqFt
Key Details
Sold Price $1,050,000
Property Type Single Family Home
Sub Type Detached
Listing Status Sold
Purchase Type For Sale
Square Footage 1,400 sqft
Price per Sqft $750
Subdivision Lewes Beach
MLS Listing ID DESU2018822
Sold Date 04/29/22
Style Coastal,Cottage
Bedrooms 3
Full Baths 1
Half Baths 2
HOA Y/N N
Abv Grd Liv Area 1,400
Originating Board BRIGHT
Land Lease Frequency Annually
Year Built 1945
Annual Tax Amount $1,565
Tax Year 2021
Lot Size 5,050 Sqft
Acres 0.12
Lot Dimensions 50.00 x 101.00 x 50 x 101.00
Property Description
WALK TO THE BEACH from this adorable, quintessential Lewes Beach Cottage situated on a large corner lot just one block to the glistening Delaware Bay and sandy Lewes Beach. Ready and waiting for your enjoyment now, from the relaxing front screened porch through to the back deck that overlooks the private backyard, this awesome location also offers potential for premier bay views. Features an accommodating floor plan with a spacious kitchen central to the dining room, living room, & 2 entry-level bedrooms; a lofted 3rd bedroom with exposed beams & attached half bath, and more! Other highlights include an attached one car garage, tankless hot water heater, metal roof, cedar shingle siding, and an outside shower to rinse off from sandy days spent on the bay. Sought-after spot is a go-to second home, weekly summer rental, or year-round full-time residence. Call now and settle just in time for the start of summer!
Location
State DE
County Sussex
Area Lewes Rehoboth Hundred (31009)
Zoning TN
Rooms
Other Rooms Living Room, Primary Bedroom, Kitchen, Laundry, Full Bath, Half Bath, Screened Porch, Additional Bedroom
Main Level Bedrooms 2
Interior
Interior Features Ceiling Fan(s), Combination Dining/Living, Dining Area, Entry Level Bedroom, Kitchen - Island, Pantry, Primary Bath(s), Wood Floors, Other
Hot Water Tankless, Propane
Heating Heat Pump(s)
Cooling Central A/C
Flooring Other, Hardwood
Equipment Dishwasher, Washer, Dryer, Refrigerator, Oven/Range - Electric, Water Heater - Tankless
Fireplace N
Appliance Dishwasher, Washer, Dryer, Refrigerator, Oven/Range - Electric, Water Heater - Tankless
Heat Source Electric
Laundry Main Floor
Exterior
Exterior Feature Deck(s), Porch(es), Screened
Parking Features Garage - Front Entry, Inside Access
Garage Spaces 2.0
Water Access N
View Garden/Lawn, Street
Roof Type Metal
Accessibility None
Porch Deck(s), Porch(es), Screened
Attached Garage 1
Total Parking Spaces 2
Garage Y
Building
Lot Description Corner, Front Yard, Landscaping, Partly Wooded, Rear Yard
Story 1.5
Foundation Crawl Space
Sewer Public Sewer
Water Public
Architectural Style Coastal, Cottage
Level or Stories 1.5
Additional Building Above Grade, Below Grade
New Construction N
Schools
School District Cape Henlopen
Others
Senior Community No
Tax ID 335-04.20-47.00
Ownership Land Lease
SqFt Source Estimated
Acceptable Financing Cash, Conventional
Listing Terms Cash, Conventional
Financing Cash,Conventional
Special Listing Condition Standard
Read Less
Want to know what your home might be worth? Contact us for a FREE valuation!

Our team is ready to help you sell your home for the highest possible price ASAP

Bought with David H Crowley • Pettinaro & Associates Inc





