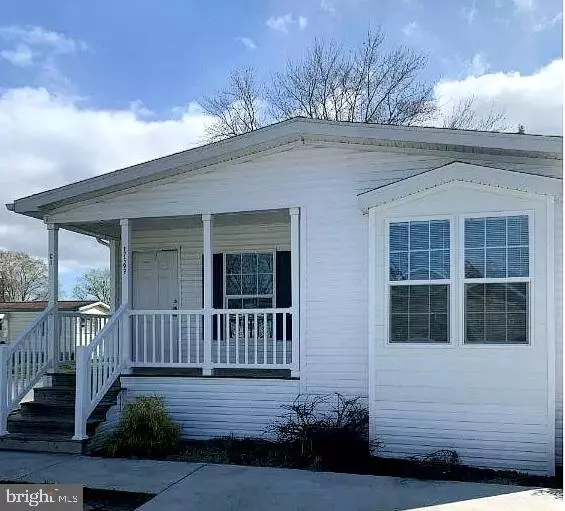$120,000
$120,000
For more information regarding the value of a property, please contact us for a free consultation.
17599 EBB TIDE DR Lewes, DE 19958
3 Beds
2 Baths
1,260 SqFt
Key Details
Sold Price $120,000
Property Type Manufactured Home
Sub Type Manufactured
Listing Status Sold
Purchase Type For Sale
Square Footage 1,260 sqft
Price per Sqft $95
Subdivision Whispering Pine Mhp
MLS Listing ID DESU2006924
Sold Date 10/29/21
Style Modular/Pre-Fabricated
Bedrooms 3
Full Baths 2
HOA Y/N N
Abv Grd Liv Area 1,260
Originating Board BRIGHT
Land Lease Amount 635.0
Land Lease Frequency Monthly
Year Built 2017
Lot Size 3,000 Sqft
Acres 0.07
Property Description
Gorgeous 2017 home featuring a covered front porch, 3 large bedrooms and 2 full bathrooms, in a pool community with lawn care included! This home features brand new, driftwood-look, luxury vinyl plank flooring throughout as well as fresh paint in most rooms. The large table-space kitchen offers recessed lighting, classy dark cabinetry with solid wood fronts and doors and a ceramic tile backsplash. The appliances were all recently replaced and include a bottom mount french door fridge with ice and water thru the door, smooth top electric range, dishwasher with stainless interior and hidden controls, and a convenient laundry with a new, front loading laundry pair. The owners suite includes an ensuite bathroom with attracrive hardwood cabinetry, a wide step in shower, upgraded shower head, glass door and attractive transom window. The two guest bedrooms could each fit a queen sized bed and have great closet space. A second full bathroom offers a one piece tub/shower, hardwood cabinetry and another transom window. The large corner lot is mostly cleared and can easily accomodate a shed. Community offers a large, central pool with plenty of parking and abundant common grounds. Park application required. Approval requires good credit and clean background, verification of income.
Location
State DE
County Sussex
Area Lewes Rehoboth Hundred (31009)
Zoning GENERAL RESIDENTIAL
Rooms
Main Level Bedrooms 3
Interior
Interior Features Ceiling Fan(s), Combination Kitchen/Dining, Entry Level Bedroom, Family Room Off Kitchen, Floor Plan - Open, Kitchen - Table Space, Recessed Lighting, Stall Shower, Tub Shower, Walk-in Closet(s)
Hot Water Electric
Heating Heat Pump(s)
Cooling Central A/C
Flooring Vinyl
Equipment Built-In Microwave, Dishwasher, Dryer - Electric, Energy Efficient Appliances, Icemaker, Oven/Range - Electric, Refrigerator, Stainless Steel Appliances, Washer - Front Loading, Water Heater
Furnishings Yes
Fireplace N
Window Features Energy Efficient,Screens,Vinyl Clad
Appliance Built-In Microwave, Dishwasher, Dryer - Electric, Energy Efficient Appliances, Icemaker, Oven/Range - Electric, Refrigerator, Stainless Steel Appliances, Washer - Front Loading, Water Heater
Heat Source Electric
Laundry Dryer In Unit, Washer In Unit, Main Floor
Exterior
Garage Spaces 2.0
Amenities Available Pool - Outdoor, Common Grounds
Water Access N
Roof Type Architectural Shingle
Accessibility Level Entry - Main
Total Parking Spaces 2
Garage N
Building
Lot Description Corner
Story 1
Foundation Pillar/Post/Pier
Sewer Public Sewer
Water Public
Architectural Style Modular/Pre-Fabricated
Level or Stories 1
Additional Building Above Grade
Structure Type Dry Wall
New Construction N
Schools
School District Cape Henlopen
Others
Pets Allowed Y
HOA Fee Include Lawn Maintenance
Senior Community No
Tax ID NO TAX RECORD
Ownership Land Lease
SqFt Source Estimated
Security Features Smoke Detector
Acceptable Financing Cash, Installment Sale
Listing Terms Cash, Installment Sale
Financing Cash,Installment Sale
Special Listing Condition Standard
Pets Allowed Cats OK, Dogs OK, Number Limit
Read Less
Want to know what your home might be worth? Contact us for a FREE valuation!

Our team is ready to help you sell your home for the highest possible price ASAP

Bought with Erin S. Lee • Keller Williams Realty

