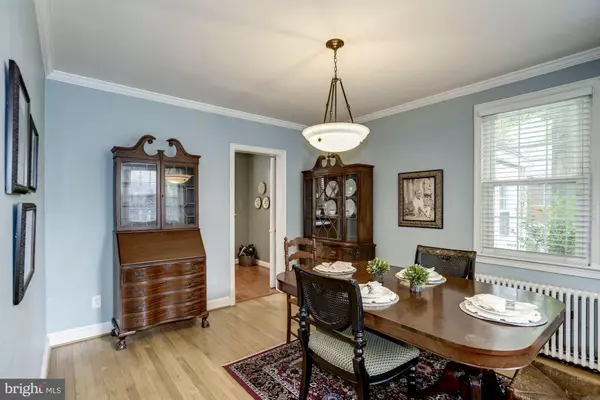$685,000
$698,000
1.9%For more information regarding the value of a property, please contact us for a free consultation.
5627 5TH ST S Arlington, VA 22204
3 Beds
2 Baths
1,305 SqFt
Key Details
Sold Price $685,000
Property Type Single Family Home
Sub Type Detached
Listing Status Sold
Purchase Type For Sale
Square Footage 1,305 sqft
Price per Sqft $524
Subdivision Glencarlyn
MLS Listing ID VAAR162854
Sold Date 08/24/20
Style Cape Cod
Bedrooms 3
Full Baths 1
Half Baths 1
HOA Y/N N
Abv Grd Liv Area 1,305
Originating Board BRIGHT
Year Built 1941
Annual Tax Amount $6,651
Tax Year 2020
Lot Size 6,000 Sqft
Acres 0.14
Property Description
New price on this classic Cape Cod in popular Glencarlyn! The home is walkable to several schools (Carlin Springs/Kenmore/Washington & Liberty pyramid) and only a few short blocks from Glencarlyn Park and a nice nature walk to Long Branch Nature Center. It's only a short drive from shops, Ballston Quarter, the Pentagon and HQ2. This darling home features hardwood floors on the main and upper levels, an updated kitchen, and wonderful private patio space. Both the dining room and the living room have large bay windows that bathe the rooms in natural light and have space to sit! The upper level features 2 bedrooms, each with 2 closets.. There is a full bath on this level. The main level includes the large living room with gas fireplace and a formal dining area. The galley kitchen features dark granite countertops to contrast with the white cabinets and appliances. From the kitchen, step out to the expansive, pergola-shaded back decking where one can barbecue and entertain outdoors in total privacy! The lower level is unfinished with laundry, utilities, and a half bath. The lower level features a new sump pump with marine backup battery as well as a new French drain and existing sump pump with new motor.
Location
State VA
County Arlington
Zoning R-6
Rooms
Basement Other
Main Level Bedrooms 1
Interior
Interior Features Ceiling Fan(s), Entry Level Bedroom, Floor Plan - Traditional, Formal/Separate Dining Room, Kitchen - Galley, Walk-in Closet(s)
Hot Water Electric
Heating Radiator
Cooling Central A/C
Flooring Hardwood, Concrete, Ceramic Tile
Fireplaces Number 1
Equipment Built-In Microwave, Dishwasher, Disposal, Dryer, Oven/Range - Gas, Refrigerator, Washer
Window Features Bay/Bow
Appliance Built-In Microwave, Dishwasher, Disposal, Dryer, Oven/Range - Gas, Refrigerator, Washer
Heat Source Natural Gas
Laundry Basement
Exterior
Garage Spaces 2.0
Utilities Available Fiber Optics Available
Water Access N
Accessibility None
Total Parking Spaces 2
Garage N
Building
Story 1.5
Sewer Public Sewer
Water Public
Architectural Style Cape Cod
Level or Stories 1.5
Additional Building Above Grade, Below Grade
New Construction N
Schools
Elementary Schools Carlin Springs
Middle Schools Kenmore
High Schools Washington-Liberty
School District Arlington County Public Schools
Others
Senior Community No
Tax ID 21-030-021
Ownership Fee Simple
SqFt Source Assessor
Special Listing Condition Standard
Read Less
Want to know what your home might be worth? Contact us for a FREE valuation!

Our team is ready to help you sell your home for the highest possible price ASAP

Bought with Anslie C Stokes Milligan • McEnearney Associates, Inc.






