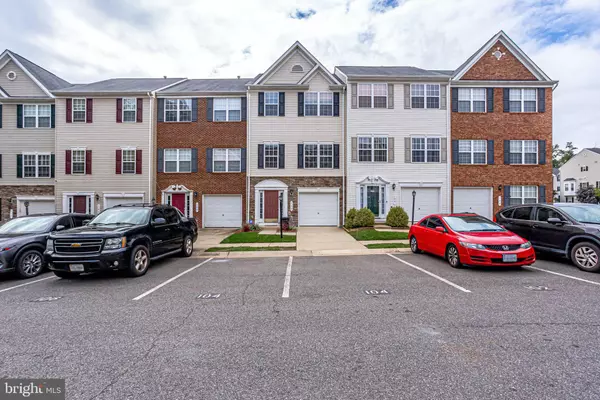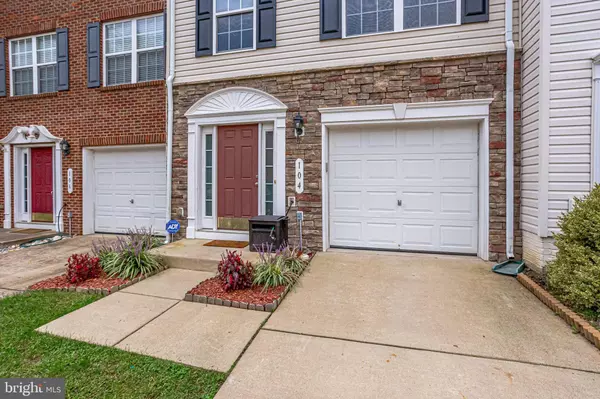$327,500
$319,900
2.4%For more information regarding the value of a property, please contact us for a free consultation.
104 PELICAN CV Stafford, VA 22554
3 Beds
4 Baths
1,860 SqFt
Key Details
Sold Price $327,500
Property Type Townhouse
Sub Type Interior Row/Townhouse
Listing Status Sold
Purchase Type For Sale
Square Footage 1,860 sqft
Price per Sqft $176
Subdivision Port Aquia
MLS Listing ID VAST225982
Sold Date 10/30/20
Style Colonial
Bedrooms 3
Full Baths 2
Half Baths 2
HOA Fees $60/qua
HOA Y/N Y
Abv Grd Liv Area 1,400
Originating Board BRIGHT
Year Built 2008
Annual Tax Amount $2,501
Tax Year 2020
Lot Size 1,873 Sqft
Acres 0.04
Property Description
Visit this home in Port Aquia and look no more! Three spacious levels provide ample room for singles, couples, or a growing family! The lower level includes a large garage with utility compartment, full bath, multiple storage closets, a large den, and walkout to the rear patio. The second level is a wide open floor plan, a kitchen island, all upgraded appliances, premium flooring, fixtures and cabinets, and beautiful living room overlooking the front yard. The upper level provides a spacious full bathroom, two roomy bedrooms and a generously proportioned owner's suite with lots of closet space and a lovely bathroom! Only minutes from the highway, shopping, dining, and community centers this home in Port Aquia is all you'll ever need to embrace all the best of North Stafford living.
Location
State VA
County Stafford
Zoning R2
Rooms
Basement Full
Interior
Interior Features Combination Kitchen/Dining, Combination Kitchen/Living, Curved Staircase, Kitchen - Eat-In, Kitchen - Island, Kitchen - Table Space, Primary Bath(s), Window Treatments
Hot Water Natural Gas
Heating Forced Air
Cooling Central A/C
Equipment Dishwasher, Disposal, Icemaker, Microwave, Oven/Range - Gas, Range Hood, Refrigerator, Washer, Dryer
Appliance Dishwasher, Disposal, Icemaker, Microwave, Oven/Range - Gas, Range Hood, Refrigerator, Washer, Dryer
Heat Source Natural Gas
Exterior
Garage Spaces 2.0
Amenities Available Tot Lots/Playground
Water Access N
Accessibility None
Total Parking Spaces 2
Garage N
Building
Story 3
Sewer Public Sewer
Water Public
Architectural Style Colonial
Level or Stories 3
Additional Building Above Grade, Below Grade
New Construction N
Schools
School District Stafford County Public Schools
Others
HOA Fee Include Common Area Maintenance,Snow Removal,Trash
Senior Community No
Tax ID 21-W-2- -150
Ownership Fee Simple
SqFt Source Assessor
Special Listing Condition Standard
Read Less
Want to know what your home might be worth? Contact us for a FREE valuation!

Our team is ready to help you sell your home for the highest possible price ASAP

Bought with Ryan Rice • Keller Williams Capital Properties





