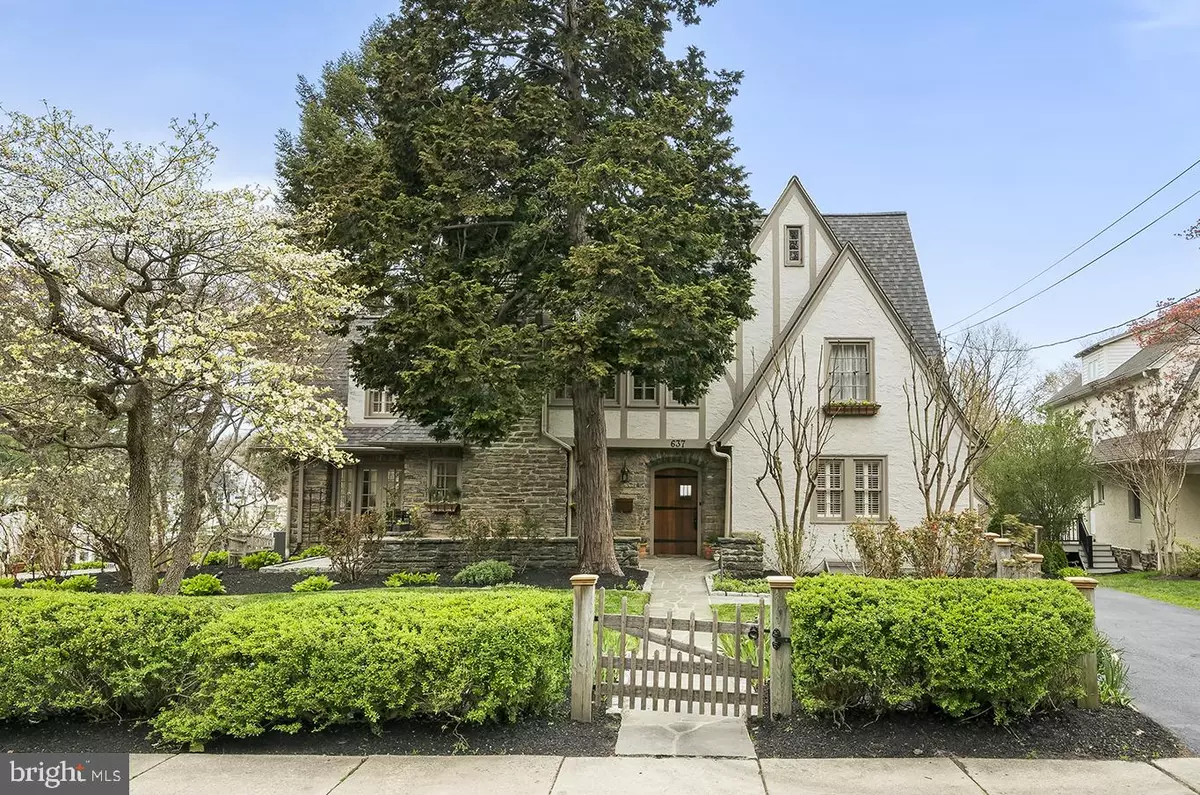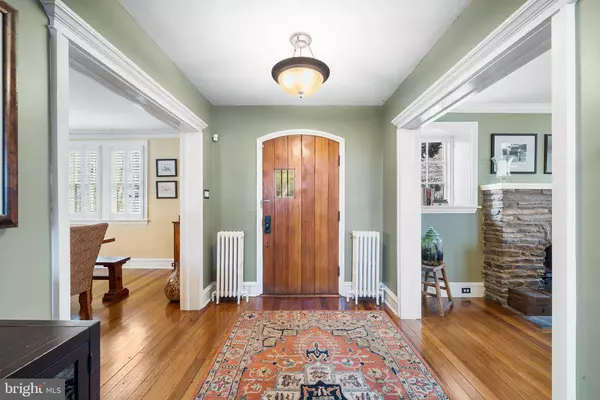$1,310,000
$1,150,000
13.9%For more information regarding the value of a property, please contact us for a free consultation.
637 S BOWMAN AVE Merion Station, PA 19066
5 Beds
5 Baths
3,636 SqFt
Key Details
Sold Price $1,310,000
Property Type Single Family Home
Sub Type Detached
Listing Status Sold
Purchase Type For Sale
Square Footage 3,636 sqft
Price per Sqft $360
Subdivision Merion Station
MLS Listing ID PAMC2035408
Sold Date 06/13/22
Style Tudor
Bedrooms 5
Full Baths 3
Half Baths 2
HOA Y/N N
Abv Grd Liv Area 3,636
Originating Board BRIGHT
Year Built 1930
Annual Tax Amount $11,273
Tax Year 2021
Lot Size 10,210 Sqft
Acres 0.23
Lot Dimensions 91.00 x 0.00
Property Description
This gorgeous and immaculately maintained 1930 Tudor is the perfect marriage of classic Main Line charm with the comforts of modern updates and amenities. The pristine home sits on a beautiful, professionally landscaped corner lot in an incredibly walkable location, just blocks from two regional rail stations, shopping and dining in downtown Narberth, and the award-winning Merion Elementary School.
The first floor of this distinctive home is full of character and charm, with deep window sills, vintage molding, an oversized wood-burning fireplace, a deep entry-hall closet, and original hardwood floors. Through the spacious living room, french doors and walls of windows surround a separate sitting room that would make a pleasant, light-filled office or quiet sitting area. The dining room easily fits a large table with room to spare. Oversized doorways connect the spaces to the wide entry hall, which leads back to a lovely half bathroom tucked under the stairs, and a rear door that exits to a large slate patio. No expense was spared in the amazing chef's kitchen, with features including a six-burner Viking range with commercial-grade stainless Viking hood, built-in Sub-Zero fridge, Bosch dishwasher, ceiling height custom cabinets with matching built-in shelving, banquet seating with granite island/table and under-bench storage, pantry with shelf system, recessed lighting, wet bar, wine fridge, and Scotsman ice maker. The kitchen connects both to the dining room and rear entry hall, providing a circular flow convenient for entertaining and everyday living, and also exits to a second rear patio outside, and a back staircase to the second floor.
A luxurious primary bedroom on the second floor has a newer ensuite bath, two big original closets, and an adjoining sitting room that currently serves as an elegant office with windows on three sides. Adjacent to the primary bedroom is a large walk-in closet customized with a closet system. This second floor has two additional bedrooms with respectable closet space and a full hall bath with two linen closets and a walk-in tiled shower. The third floor has two more bedrooms and a full bath with a clawfoot tub.
The expansive 1466 square foot partially-finished full basement is clean and dry, with plenty of space for the large recreation room with soft gym flooring, abundant storage areas, wine cellar, powder room, and laundry area with newer high-end appliances.
Front and back patios and walkways create wonderful and abundant outdoor living space. Professional landscapers and arborists have meticulously cared for the grounds and trees every season. Hedges and a picket fence surround the front yard, with an invisible fence covering the whole perimeter. The enormous two-car garage could house a vehicle and still serve as the ultimate workshop, and it includes a huge second story loft with tons of possibilities. Outdoor features also include landscape lighting and an irrigation system.
Last but not least, is the home's amazing location, close to Philadelphia, but in a beautiful Merion Station neighborhood with sidewalks and tree-lined streets, that feels worlds away! Merion Elementary is two blocks in one direction, and charming Narberth is six blocks in another. Imagine leaving the car at home, and easily walking to school, or the train station, plus restaurants, shops, the movie theater, and all of Narberth Borough's beloved family events and activities. You can have it all, with classic charm, modern updates, easy commutes, and an incredible, walkable location.
Location
State PA
County Montgomery
Area Lower Merion Twp (10640)
Zoning R4
Rooms
Basement Full
Interior
Hot Water Natural Gas
Heating Radiator
Cooling Central A/C
Fireplaces Number 1
Fireplaces Type Wood
Fireplace Y
Heat Source Natural Gas
Laundry Basement
Exterior
Parking Features Additional Storage Area
Garage Spaces 5.0
Water Access N
Accessibility None
Total Parking Spaces 5
Garage Y
Building
Lot Description Corner
Story 3
Foundation Permanent, Stone
Sewer Public Sewer
Water Public
Architectural Style Tudor
Level or Stories 3
Additional Building Above Grade
New Construction N
Schools
Elementary Schools Merion
Middle Schools Bala Cynwyd
School District Lower Merion
Others
Senior Community No
Tax ID 40-00-06656-009
Ownership Fee Simple
SqFt Source Assessor
Special Listing Condition Standard
Read Less
Want to know what your home might be worth? Contact us for a FREE valuation!

Our team is ready to help you sell your home for the highest possible price ASAP

Bought with JILL DOSTER • BHHS Fox & Roach-Center City Walnut





