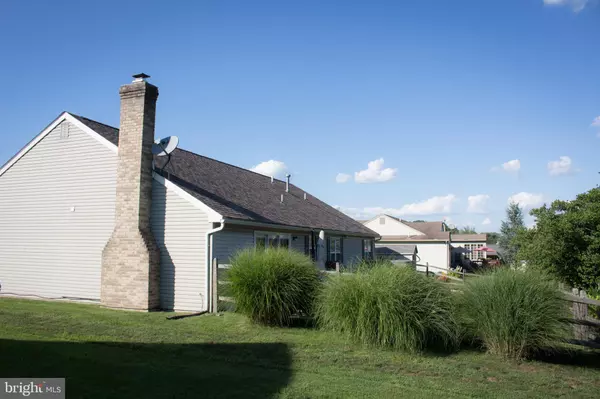$256,000
$254,900
0.4%For more information regarding the value of a property, please contact us for a free consultation.
9 DOGWOOD DR Wernersville, PA 19565
3 Beds
2 Baths
1,789 SqFt
Key Details
Sold Price $256,000
Property Type Single Family Home
Sub Type Detached
Listing Status Sold
Purchase Type For Sale
Square Footage 1,789 sqft
Price per Sqft $143
Subdivision Brookview
MLS Listing ID PABK364700
Sold Date 12/11/20
Style Ranch/Rambler
Bedrooms 3
Full Baths 2
HOA Fees $11/ann
HOA Y/N Y
Abv Grd Liv Area 1,789
Originating Board BRIGHT
Year Built 1994
Annual Tax Amount $4,740
Tax Year 2020
Lot Size 0.410 Acres
Acres 0.41
Lot Dimensions 0.00 x 0.00
Property Description
A beautifully maintained Ranch home with the little Cacoosing creek running through the back yard. You can relax on the new stamped patio or in your hot tub admiring the wildlife that visit the creek daily. This home has been meticulously cared for with extensive upgrades. (Note: See list of upgrades in listing documents.) There is a large kitchen with island that flows into the family room where you will find a gas burning fireplace and new patio door which leads to the fenced in yard. One floor living at it's finest includes 3 bedrooms 2 full baths and large closets. Plus a two car garage. The garage pull down stairs with loft area provide additional storage. Schedule your showing today as this beauty will not last long.
Location
State PA
County Berks
Area South Heidelberg Twp (10251)
Zoning RESIDENTIAL
Rooms
Other Rooms Living Room, Dining Room, Primary Bedroom, Bedroom 2, Bedroom 3, Kitchen, Family Room, Full Bath
Main Level Bedrooms 3
Interior
Interior Features Carpet, Formal/Separate Dining Room, Kitchen - Eat-In, Kitchen - Island, Primary Bath(s), Tub Shower, Upgraded Countertops, Water Treat System
Hot Water Natural Gas
Heating Forced Air
Cooling Central A/C
Flooring Carpet, Hardwood
Fireplaces Number 1
Fireplaces Type Gas/Propane
Equipment Dishwasher, Dryer, Dryer - Electric, Icemaker, Microwave, Refrigerator, Washer, Water Conditioner - Owned
Fireplace Y
Window Features Insulated,Screens,Sliding
Appliance Dishwasher, Dryer, Dryer - Electric, Icemaker, Microwave, Refrigerator, Washer, Water Conditioner - Owned
Heat Source Natural Gas
Laundry Main Floor
Exterior
Exterior Feature Patio(s)
Parking Features Garage - Front Entry, Garage Door Opener
Garage Spaces 2.0
Fence Split Rail, Wire, Wood
Utilities Available Cable TV, Phone
Water Access N
View Creek/Stream
Roof Type Asphalt
Street Surface Black Top
Accessibility None
Porch Patio(s)
Road Frontage Boro/Township
Attached Garage 2
Total Parking Spaces 2
Garage Y
Building
Lot Description Backs to Trees, Landscaping, SideYard(s), Stream/Creek
Story 1
Foundation Slab
Sewer Public Sewer
Water Public
Architectural Style Ranch/Rambler
Level or Stories 1
Additional Building Above Grade, Below Grade
Structure Type Dry Wall
New Construction N
Schools
School District Conrad Weiser Area
Others
Senior Community No
Tax ID 51-4366-04-62-3333
Ownership Fee Simple
SqFt Source Assessor
Acceptable Financing Cash, Conventional, FHA, VA
Listing Terms Cash, Conventional, FHA, VA
Financing Cash,Conventional,FHA,VA
Special Listing Condition Standard
Read Less
Want to know what your home might be worth? Contact us for a FREE valuation!

Our team is ready to help you sell your home for the highest possible price ASAP

Bought with Christine Werner • RE/MAX Of Reading





