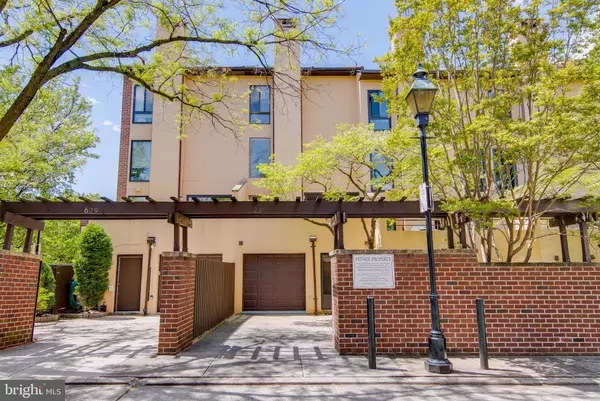$415,000
$435,000
4.6%For more information regarding the value of a property, please contact us for a free consultation.
627 S HANOVER ST Baltimore, MD 21230
3 Beds
3 Baths
2,304 SqFt
Key Details
Sold Price $415,000
Property Type Townhouse
Sub Type Interior Row/Townhouse
Listing Status Sold
Purchase Type For Sale
Square Footage 2,304 sqft
Price per Sqft $180
Subdivision Otterbein
MLS Listing ID MDBA507936
Sold Date 06/02/20
Style Federal
Bedrooms 3
Full Baths 2
Half Baths 1
HOA Fees $38/ann
HOA Y/N Y
Abv Grd Liv Area 2,304
Originating Board BRIGHT
Year Built 1981
Annual Tax Amount $10,407
Tax Year 2019
Property Description
Location is the name of the game on one of the most picturesque parks in Otterbein. 627 S. Hanover is one of the largest HarborWalk townhomes with 4 stories and 2,304 sq.ft. of finished living space along with a 1 car garage with parking pad behind that's able to accommodate 2 more cars in tandem. Fronting to quiet, fenced Wheel Park, you'll love the tranquility this location affords -- no street traffic! This 3-4 bedroom, 2.5 bath home has sunny Eastern and Western exposures with a propane fired fireplace (easily converted back to wood burning) and a large deck off the main living level perfect for cool summer evenings. Recent updates not found in similar homes nearby include California closets, new roof (2018), replaced HVAC (2015), water heater (2014), Trex decking and refinished hardwoods (2020). The home has been freshly painted with new carpeting and is ready for you. Transferable Membership to the popular Otterbein Swim Club just a few blocks away. Check out the walk score of 92 with easy access to the MARC, Camden Yards, the central business district and Federal Hill coffee shops, market and restaurants. Vacant, clean and easy to show!
Location
State MD
County Baltimore City
Zoning R-8
Direction West
Rooms
Other Rooms Dining Room, Bedroom 2, Bedroom 3, Kitchen, Family Room, Bathroom 2
Interior
Interior Features Built-Ins, Combination Kitchen/Dining, Kitchen - Eat-In, Kitchen - Galley, Primary Bath(s), Pantry, Walk-in Closet(s), Wood Floors, Ceiling Fan(s)
Hot Water Electric
Heating Heat Pump(s)
Cooling Central A/C
Flooring Hardwood, Carpet, Laminated
Fireplaces Number 1
Equipment Built-In Microwave, Dishwasher, Disposal, Dryer, Exhaust Fan, Oven/Range - Electric, Stainless Steel Appliances, Refrigerator, Washer, Water Heater
Furnishings No
Fireplace Y
Appliance Built-In Microwave, Dishwasher, Disposal, Dryer, Exhaust Fan, Oven/Range - Electric, Stainless Steel Appliances, Refrigerator, Washer, Water Heater
Heat Source Electric
Laundry Main Floor
Exterior
Parking Features Covered Parking, Garage - Rear Entry, Inside Access, Garage Door Opener
Garage Spaces 3.0
Amenities Available Common Grounds, Picnic Area, Other
Water Access N
View City, Street
Roof Type Architectural Shingle
Accessibility None
Attached Garage 1
Total Parking Spaces 3
Garage Y
Building
Story 3+
Foundation Slab
Sewer Public Sewer
Water Public
Architectural Style Federal
Level or Stories 3+
Additional Building Above Grade, Below Grade
New Construction N
Schools
School District Baltimore City Public Schools
Others
HOA Fee Include Common Area Maintenance,Snow Removal
Senior Community No
Tax ID 0322010885 027
Ownership Fee Simple
SqFt Source Estimated
Special Listing Condition Standard
Read Less
Want to know what your home might be worth? Contact us for a FREE valuation!

Our team is ready to help you sell your home for the highest possible price ASAP

Bought with James M. Baldwin • Berkshire Hathaway HomeServices Homesale Realty





